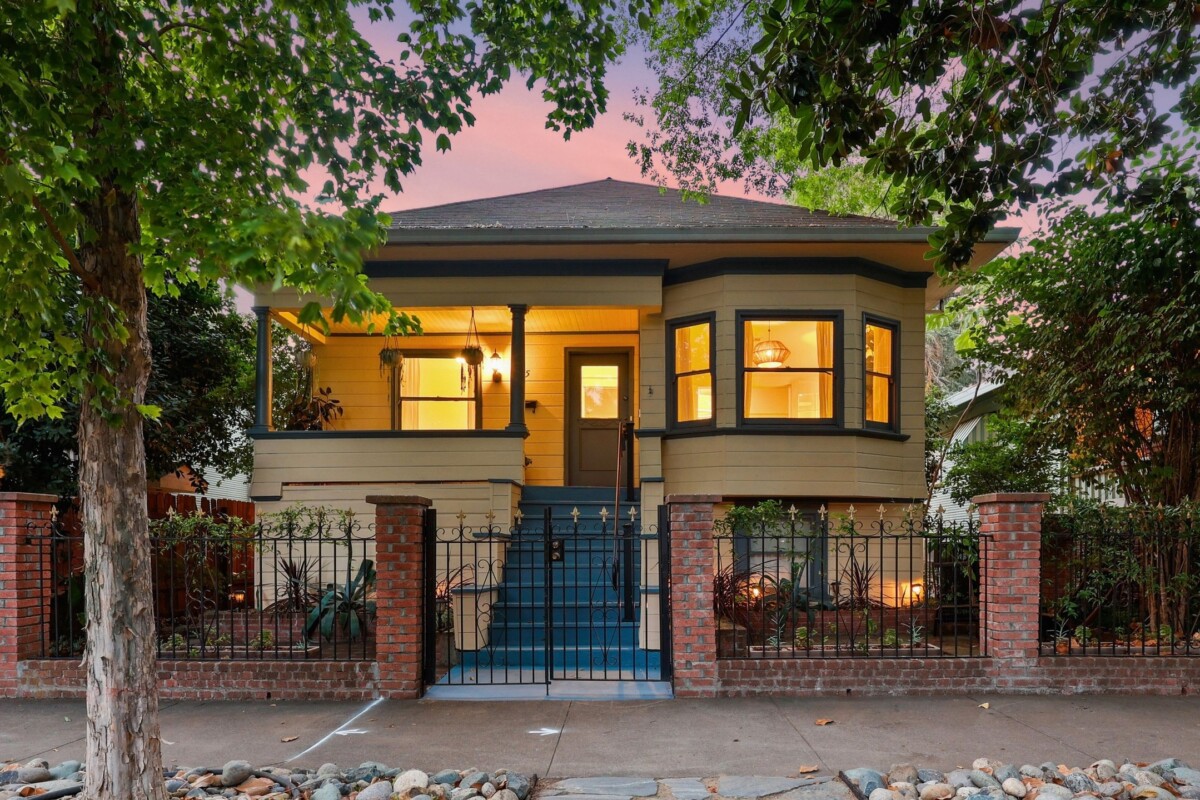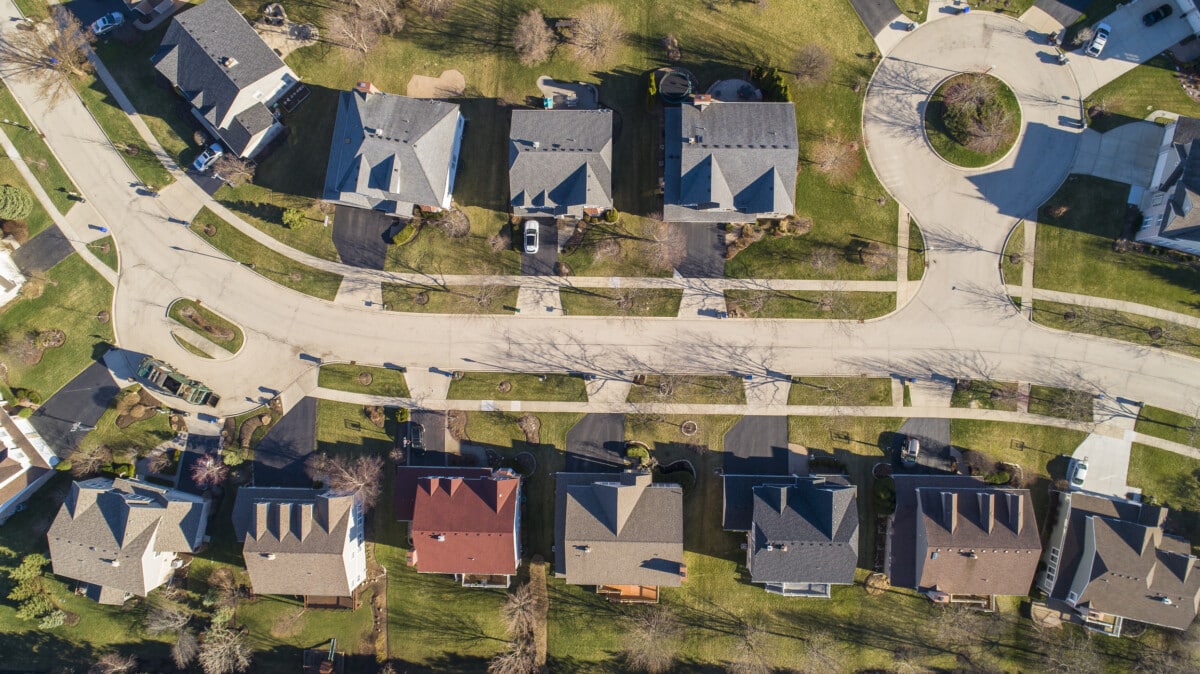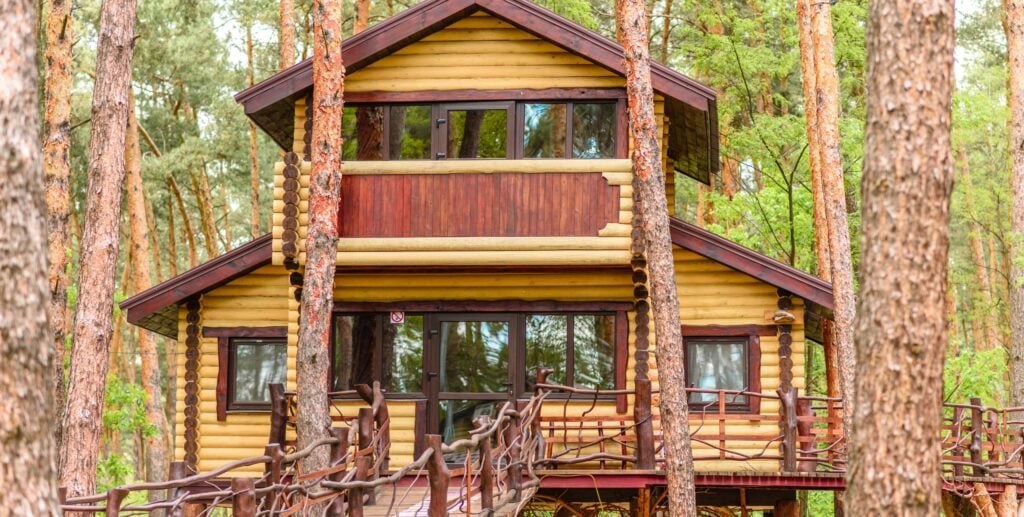A State Significant Development Application (SSDA) has been launched for a $2.2 billion masterplanned community in Sydney’s inner west.
The project will see vacant warehouses on the site transformed into a mixed-use residential community with direct connectivity into the train station.
The project will include eight residential towers between six and 37 levels. They will have a total of 1,336 dwellings.
MORE: ‘Iconic’ and tightly-held homes sell across Sydney
An artist’s impression of the precinct.
Plans for Concord Central have been lodged with the Department of Planning, Housing and
Infrastructure (DPHI) and are expected to go on exhibition in the coming weeks.
The application was lodged by Australian developer Billbergia and joint venture partner Metrics Credit Partners.
Located at 1 King St, the site borders Concord West train station and spans 3.14 hectares.
In line with the project, new community infrastructure will be delivered including 5,000 square metres of open space with a multipurpose mini sports field and a playground set among open parklands. There will also be a new childcare centre.
It represents one of the largest SSDAs lodged since the formation of the Housing Delivery Authority (HDA) earlier this year.
MORE: The Aus wine map that could make you rich
The project is set to deliver a contemporary urban village that integrates retail, dining and essential services
According to Billbergia, the plan for Concord Central is consistent with Transport Oriented
Development (TOD) planning reform principles to increase density next to rail stations.
“Concord Central is an exciting opportunity to define forward-thinking liveability in Sydney’s
inner west,” said Billbergia development director Saul Moran.
“Designed in collaboration with four leading architects, the project will deliver a
contemporary urban village that integrates retail, dining, and essential services.”
The architectural design is by GroupGSA, Fitzpatrick Partners, Lachlan Seegers and Carter Williamson.
According to Carter Williamson, the proposal had evolved from previous designs featuring a reduction in building heights from the original HDA submission and an increase to public open space.
Green through-site connector offering access for both pedestrians and cyclists
The plans include parklands
A green through-site connection is proposed offering access for pedestrians and cyclists while a new loop road connecting King and George streets is also included in the plans.
Approximately 5,100 square metres has been dedicated to convenience retail including a supermarket, specialty shops and cafes also a ground-level civic plaza and a new childcare.
Metrics CEO and managing partner Andrew Lockhart said the project would deliver new homes in one of Sydney’s fastest-growing regions.
The site borders Concord West train station and spans 3.14 hectares.
“We are responding directly to Sydney’s growing need for well-designed housing and community infrastructure,” Mr Lockhart said.
“Having identified the investment opportunity in early 2019, this development closely aligns with State and Federal Government housing priorities.”
“Our design vision for Concord Central is driven by connection and community,” said Group GSA director Lisa-Maree Carrigan.
The project includes eight residential towers between six and 37 levels
“We’ve created a series of human-scaled streets and open spaces that link residents directly to transport, green space and the daily amenities that make neighbourhood life vibrant and enjoyable.”
The application aligns with the NSW Government’s Housing Accord targets to deliver
322,000 homes across Greater Sydney by 2029.
Concord Central will deliver more than $100 million in financial contributions toward State and local government infrastructure – including funding for affordable housing, and local infrastructure works, including stormwater upgrades and major intersection upgrades at George and Pomeroy Streets.
According to Billbergia, construction could start by late 2026 with completion around 2029.



















 English (US) ·
English (US) ·