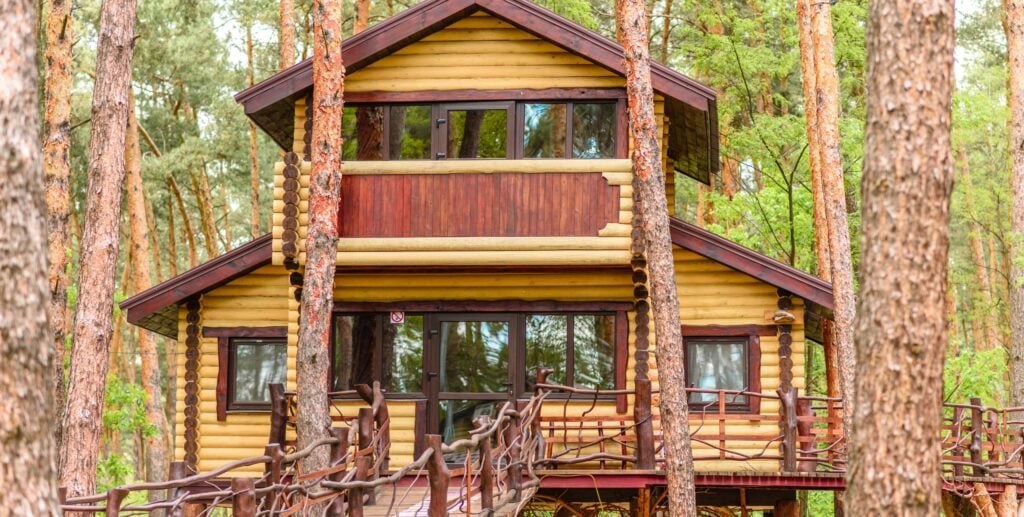This grand period home has been transformed with a striking modern renovation, offering families plenty of room to move when it is auctioned later this month.
Built circa 1925, ‘Dunoon’ at 170 Burke Road, Glen Iris is being offered to the market with a price guide of $4.4 million to $4.8 million.
Period home ‘Dunoon’ sits on a sprawling 1,222sqm. Picture: realestate.com.au
The vast five-bedroom home is set back from Burke Road amid beautifully landscaped gardens that include well manicured hedges and mature gums.
A rear extension has completely transformed the home for modern family living. Picture: realestate.com.au
One of its most unique features is its sheer scale, according to agent Jack Richardson of Abercrombys.
“It’s like a family estate with a large return driveway and an amazing entertainer's backyard,” he said.
Positioned on a land size of 1222 square metres, the home includes vaulted and ornate ceilings, lead light windows, a fireplace and living spaces that flow into the rear extension.
“The back modern extension of the home is really striking and quite different,” Mr Richardson pointed out.
Enjoy year-round entertaining with a fireplace, outdoor shower, and fully tiled heated pool and spa. Picture: realestate.com.au
“The original renovation was done about 10 years ago and the current vendors have further enhanced the home since their ownership, redesigning the master suite, adding further landscaping, cabinetry and other significant enhancements.
“It’s really strong architecturally and really well laid out, but still very practical for people to live in day-to-day.
“It has a real edge to it.”
The architecturally designed rear extension by Three C Architects. Picture: realestate.com.au
The home is flooded with natural light, offering spacious and open living areas. Entertaining is possible year-round with the large undercover outdoor area with outdoor fireplace, shower, tiled pool and spa set amid manicured gardens.
Mr Richardson said the home - which last sold in 2019 for $3.6 million - is well suited to families.
“We've got good, genuine interest from multiple people, most of which are young families or family buyers,” he said.
The kitchen is finished with oversized stone benchtops, timber cabinetry, and integrated appliances. Picture: realestate.com.au
He said the home could accommodate up to five bedrooms plus study, and multiple living areas.
The ground floor hosts two large bedrooms, including the main suite which peers out onto the front verandah, a designer ensuite and walk-in robe.
The striking Ali Ross designed ensuite. Picture: realestate.com.au
Upstairs, there are another three bedrooms, plus a large bathroom.
“That accommodation is extremely rare for the area, especially on this sort of block size,” Mr Richardson added.
The property is being sold on September 13 by private auction, whereby bidders must register to attend.
The home is heading to auction with a price guide of $4.4m - $4.8m. Picture: realestate.com.au
Conveniently, the home is within walking distance to the bustling Central Park Village which has shops and restaurants and is popular with foodies and dog walkers. The area is also near trains, trams and renowned schools as well as parks and trails.
“This estate is very tightly held and sought after. It’s very prestigious and it’s just getting better,” Mr Richardson said.
“There’s a whole lot of new venues opening that are really high end, so that’s attracting more people to the area as well, where it used to be probably a bit more sleepy.”



















 English (US) ·
English (US) ·