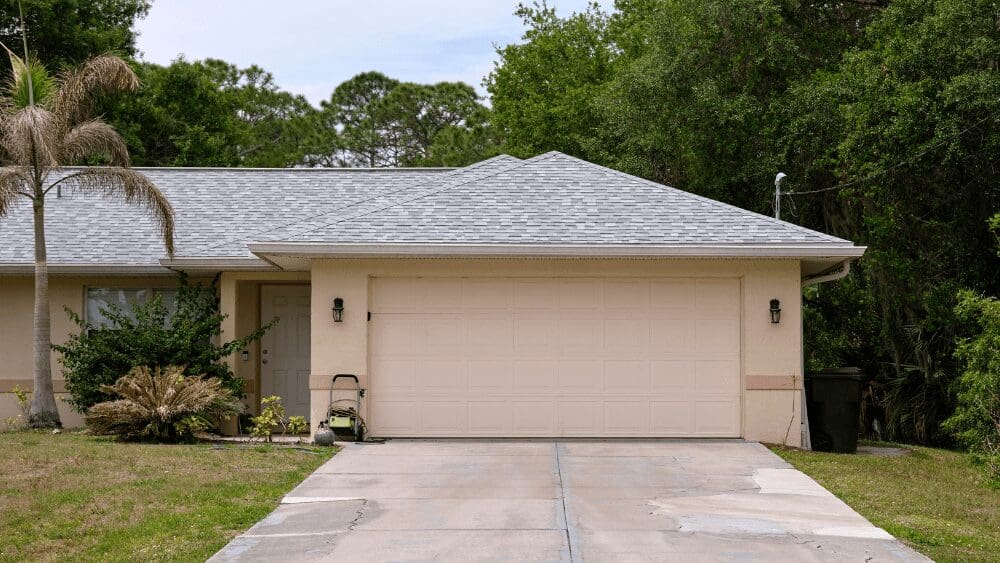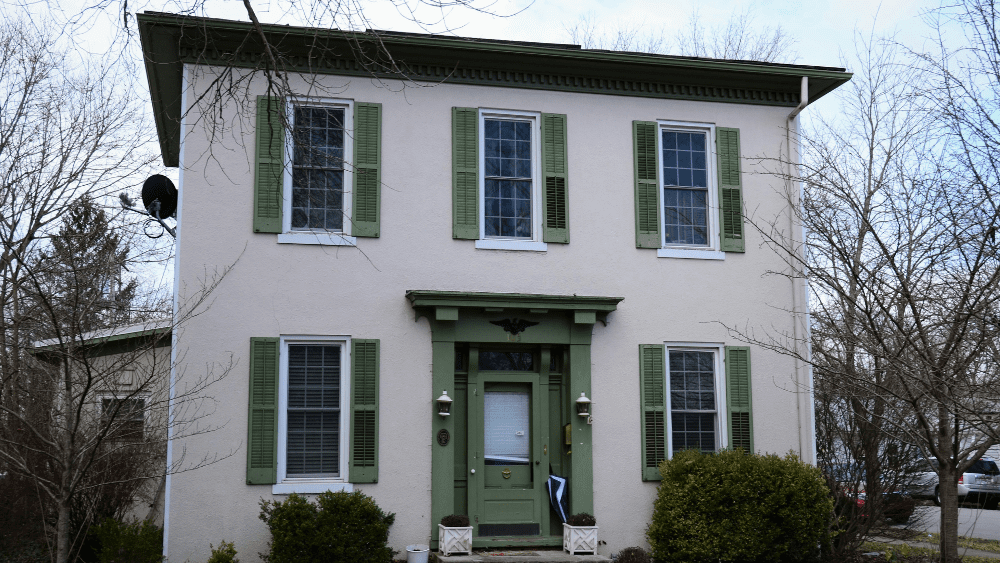The owners of a tired Edwardian home have transformed it with a stunning contemporary revamp exuding loads of wow factor.
Hiding behind a humble Edwardian facade, this recently renovated luxury home in a prestigious Melbourne pocket is expected to fetch up to $9 million.
The classic facade hides a stunning contemporary renovation. Picture: realestate.com.au
The showpiece five-bedroom home at 20 Kinkora Road, Hawthorn is being sold via expressions of interest, closing September 16.
The owners - a young family - recently completed the high-end renovation after buying the home in a run down original state, according to Jellis Craig agent Mike Beardsley.
Dining and entertaining areas expand out under a 6.6m curved skylit ceiling. Picture: realestate.com.au
The result is a breathtaking makeover, complete with a 6.6 metre curved skylit ceiling, gym, sauna, 10-seat spa, pool, plus home theatre/golf simulator.
“It's got an understated facade, but a lot of wow factor once you enter the home. The renovation they’ve done is stunning,” Mr Beardsley said.
The modern kitchen with huge 4m island. Picture: realestate.com.au
A grand, tiled Stuv fireplace is like a piece of art. Picture: realestate.com.au
The property is suited to modern buyers seeking generous living spaces and entertainer’s quarters.
“That large open plan living area at the back connects very well with the outdoor area and large tiled pool, which is uninhibited in terms of getting the afternoon sun,” Mr Beardsley added.
“It’s an exquisite home that offers a lot, whether it be to a young family or a downsizer coming from much larger land, based on the flexibility of the floor plan. In terms of the level of finish, it's right up there. It’s been very nicely done.”
The showstopping main bedroom with pressed metal ceiling occupies the original formal living room. Picture: realestate.com.au
As well as opulent finishes, the home sits on an 890-square metre block in a premium location near the Grace Park precinct, Kew Junction, the Glenferrie shops and esteemed schools.
“Everyone would love to live in the Grace Park/Railway Estate precinct. It's walking distance to many of the best private schools in the southern hemisphere,” Mr Beardsley added.
“One of the biggest things is just the lifestyle. The home has a luxurious finish and is an entertainer’s delight, but it’s also got a very nice mood at night time. There’s a large open fireplace as well.”
The home has been designed with entertaining in mind. Picture: realestate.com.au
The home last sold pre-renovation in 2022 for $4.011 million. The current vendors are selling with a guide of $8.5 million to $9 million.
Just beyond the leadlight entry, the sophisticated architect-designed home offers four bedrooms, three with high rosette ceilings. The fourth main bedroom has a pressed metal ceiling, walk-in-robe and marble ensuite, while a fifth bedroom with ensuite at the rear suits guests.
Other highlights include a large kitchen featuring Rosso Antico marble, a four-metre island bench, butler’s pantry and hidden bar, and three fully tiled marble bathrooms.
“It's just a really well balanced home when it comes to living quarters and entertaining areas,” Mr Beardsley added.
The timeless Edwardian facade. Picture: realestate.com.au
“It’s got a really good indoor-outdoor connection and a high end finish in terms of interior design. They've certainly thought it through very well.”
Mr Beardsley said the home is suited to families and even downsizers, given its size and location near prestigious schools.
“There have been a number of downsizers coming off 2000 or 3000 square meters of land that have looked at it as well, who are still wanting to house family, kids and grandkids,” he said.



















 English (US) ·
English (US) ·