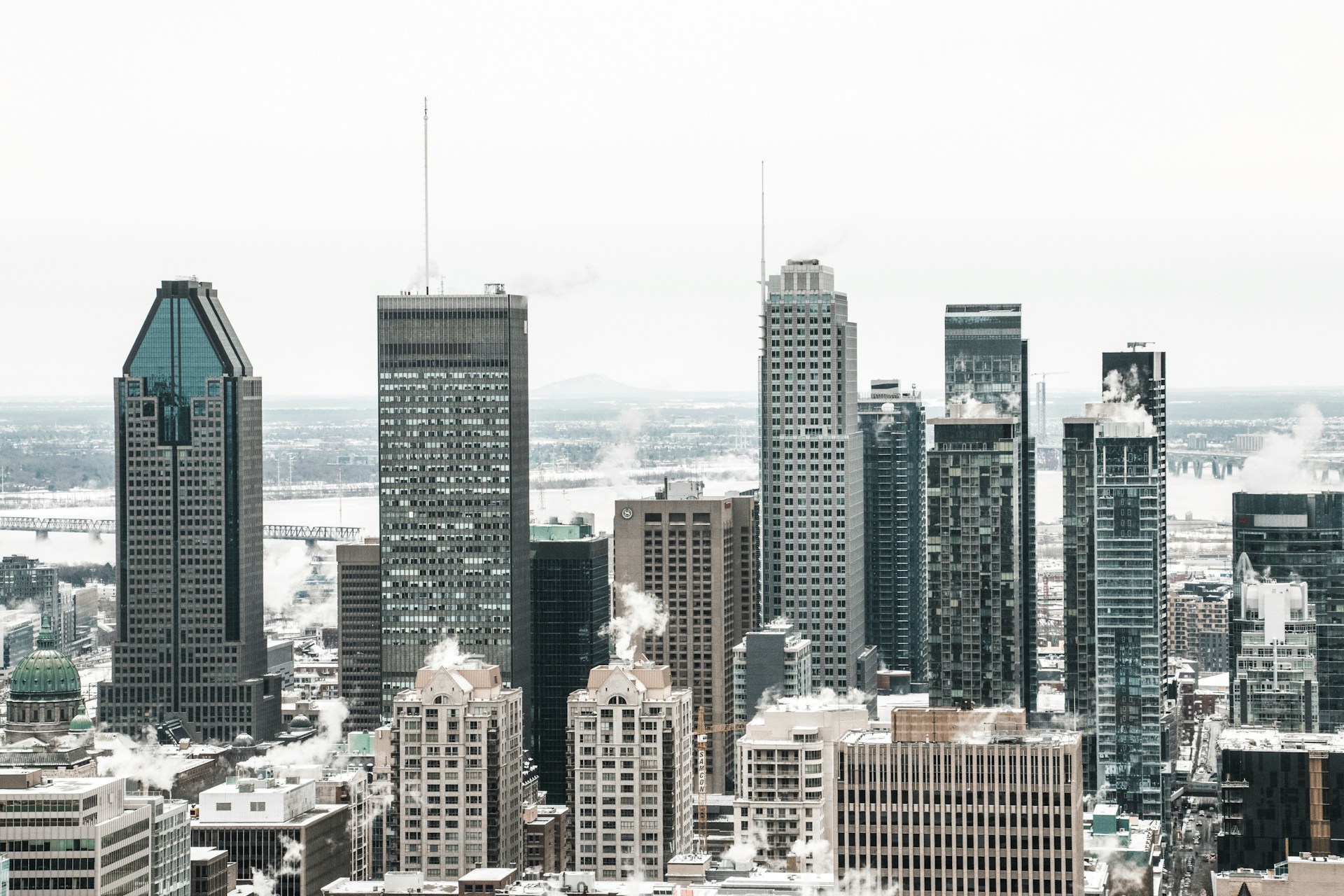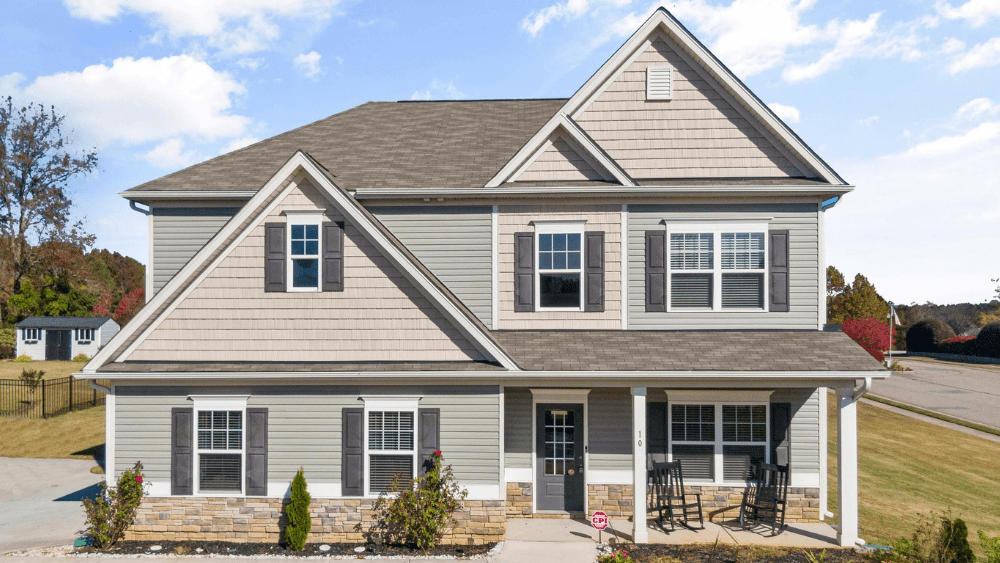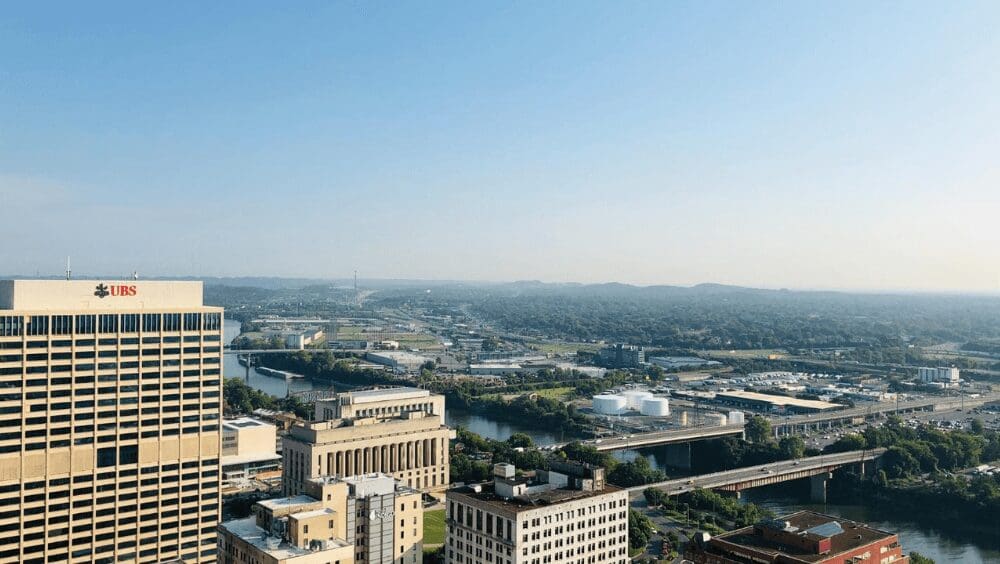The home at 10 Bul Bul Ct, Ludmilla. Picture: Supplied
After almost a decade of turning their Ludmilla property into a family oasis, Marty and Sally Kelly are saying goodbye to their home and the Top End.
The couple bought the property at 10 Bul Bul Ct, Ludmilla in 2016 and raised their children, Sam, 10, Ali, 6, and Darcy, 3, in the evolving home.
“(Since buying the place) we did a significant renovation to the kitchen and living area to create an open plan space,” Mr Kelly said.
“We also renovated the bathroom.
“It was all done by DN Building and was featured in Resident magazine.”
The renovation involved reclaiming part of the large veranda to create a dining area, removing a wall to open the space and installing a completely new kitchen.
A wall was knocked down between the original toilet and bathroom to create room for a bathtub and double shower with dual heads.
The deck before renovations. Picture: realestate.com.au
The deck now. Picture: Supplied
The backyard was also given a total makeover after Cyclone Marcus decided to rearrange the landscaping.
“We rebuilt the backyard and replaced the boundary fencing with black spear at the front and neighbour-friendly fencing around the other three boundaries,” Mr Kelly said.
Set on a fully fenced 1090 sqm block with pool and granny flat, the house has banks of louvres, timber floors and easy indoor-outdoor flow.
Upstairs, there vaulted ceilings in the open plan living area and sliding doors opening to the big veranda.
The kitchen has stone benchtops, a mosaic-style splashback, an island bench with breakfast bar and a five-burner gas stove.
The main bedroom sits at the end of the house with two big banks of louvres allowing for cross flow breezes and an outlook over the neighbourhood greenery.
All three bedrooms have built-in robes and the updated family bathroom has a floor to ceiling tiles.
The backyard after Cyclone Marcus. Picture: Supplied
The backyard now. Picture: Supplied
Downstairs, the granny flat has slate flooring, an open plan living and dining space, a kitchen, a bedroom and a bathroom.
On this level there is also an open laundry with storage room, a carport and a spacious outdoor living area looking out to the pool and private backyard.
The property has established landscaping that screens the home and yard, plenty of lawn space and an in-ground swimming pool.
Mr Kelly said while he loved the private block, the space and the visiting wildlife, including birds, frogs, possums and even a bandicoot, his favourite thing about the home was the neighbours.
“Bul Bul Ct has this tremendous community feel to it,” he said.
“We could not have asked for better neighbours.
“Our children have had a ball growing up on the street, playing on the neighbours’ garden verges and riding bikes with other children in the street.”
The living area before renovations. Picture: realestate.com.au
The new open plan living area. Picture: Supplied
Mr Kelly said the court even had a group chat where the neighbours shared news and information.
“I’m a bit of an unofficial mayor of the chat, so I’ll have to pass the mantel onto someone else now,” he said.
Mr Kelly said he also loved the history associated with Bul Bul Court.
“Around us are three lots of neighbours who all survived Cyclone Tracy and their houses did, too,” he said.
“Also, Bul Bul Ct and (nearby) Nemarluk Ct were named after hugely significant Territorians.”
Nemarluk was an Aboriginal warrior jailed for killing Japanese pearlers near Wadeye.
He escaped from Fannie Bay Goal and was tracked by Bul Bul, a renowned Aboriginal tracker.
The Kelly family re selling to move closer to family but will miss their home, their street and their neighbourhood.
“It has been wonderful for us,” Mr Kelly said.
The kitchen before renovations. Picture: realestate.com.au
The kitchen now. Picture: Supplied
PROPERTY DETAILS
Address: 10 Bul Bul Ct, Ludmilla
Bedrooms: 4
Bathrooms: 2
Carparks: 4
Auction: Sat, Nov 1, 9.30am
Agents: Andrew Harding, 0408 108 698, Evie Radonich, 0439 497 199, Ray White Darwin



















 English (US) ·
English (US) ·