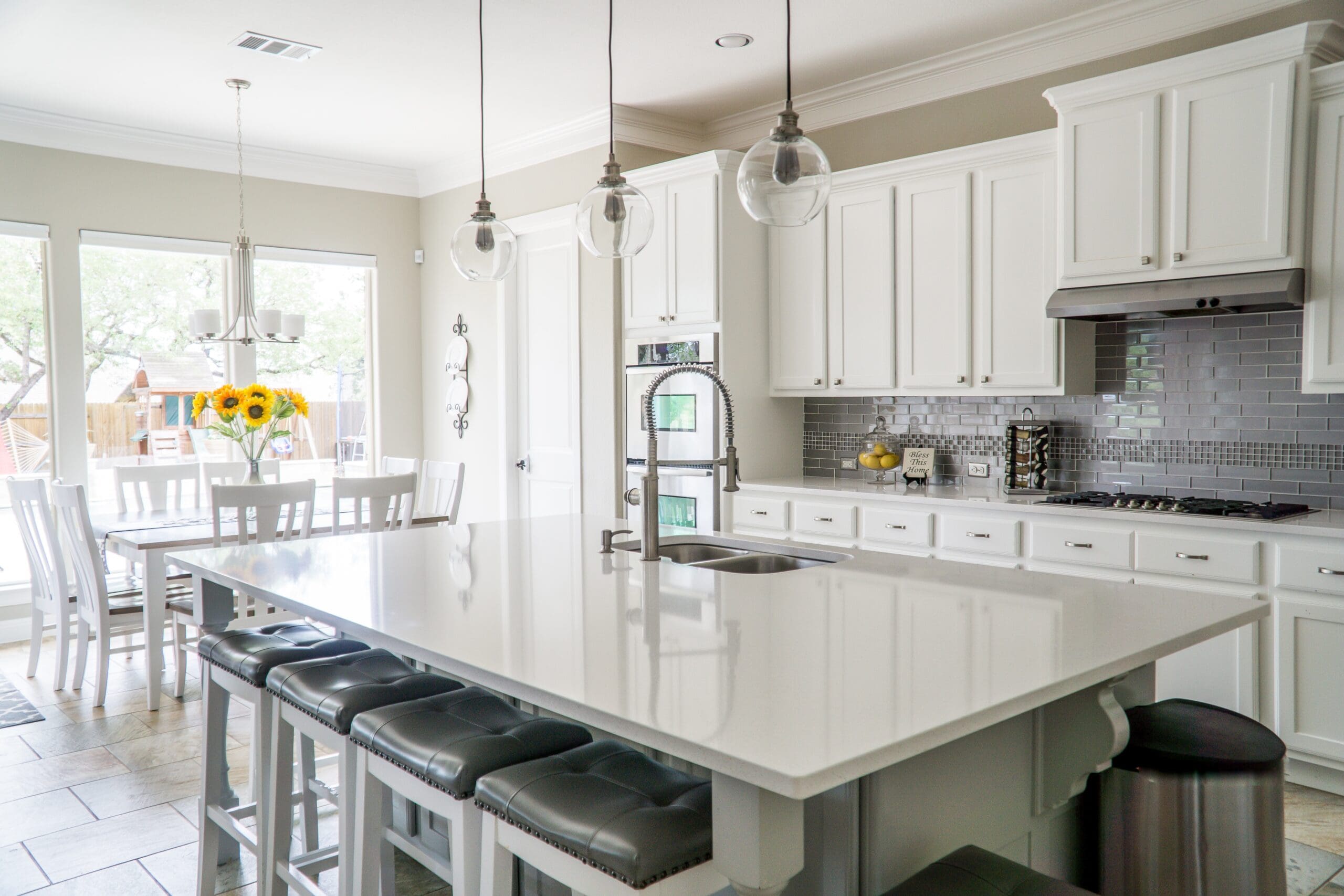In the search for the perfect home, WA buyers from all walks of life, are looking for a place that looks and feels just right.
For many Australians, the ideal property strikes a balance between style and practicality, with a twist of modern elegance - so starting with the right design is key.
One Western Australian builder, Plunkett Homes, has perfected this mix with its ‘Windsor’ design—a two-storey Federation-style design drawing inspiration from classic British Georgian architecture.
With its red-brick highlights, gabled roofs, and timeless facade it's a home that stands out for its beauty.
But its interior versatility makes it adaptable for all buyers, and its compact footprint has Perth buyers, from couples to growing families, all keen to take a look.
"In a style that is both classic and timeless, our Federation homes capture the iconic federation look and combines it with a modern layout to suit the many lifestyles of today," shares Aaron Bennett, Plunkett Sales Manager.
'Windsor' is a versatile, heritage-inspired home design by Plunkett Homes.
Space to enjoy
Adequate space is essential for a home, but that doesn't mean you have to own a vast plot of land.
Bennett explains that the ‘Windsor’ design has been carefully planned for tighter modern city blocks, not just expansive greenfield developments.
"It feels bigger than it is," he says.
“Plunkett Homes have traditionally built in Perth’s inner suburbs, so the size suits subdivided blocks."
The first floor features an open-plan kitchen and family area created with easy living in mind.
"The kitchen is elegant, with detailed cabinetry and quality appliances," Bennett notes.
"A generous scullery and walk-in pantry are tucked behind the kitchen for additional storage.
“The kitchen and scullery loop around the alfresco, allowing seamless indoor-outdoor flow, ideal for entertaining."
Bennett notes that premium appliances level up the kitchen and that the central hub design allows you to cook and clean while keeping an eye on the kids or chatting with guests at dinner parties in the main living area.
Meanwhile, the bedrooms and a home theatre upstairs provide a private retreat or even kid-friendly areas or a quieter place for teens to game or study.
Storage and functionality have also been front of mind according to Bennett.
The laundry features pull-out drawers and bench space for folding washing.
Bennett points to the spacious area under the federation-style staircase, saying it's perfect for storage, or a wine cellar if you want to "add a touch of class".
The 'Windsor' is designed for practicality and style with a large, open-plan ground floor.
Effortless luxury
Regardless of your lifestyle choices, everybody desires luxury, so the ‘Windsor’ embraces elegance at every turn.
Inspired by older estate-style homes it features a sumptuous main bedroom suite and walk-through robe creating a private sanctuary instead of just an average bedroom.
Stef Yujnovich from Plunkett Homes adds that similar thoughtful elements have been sprinkled throughout the design to boost the elegance factor.
"The staircase needed to be luxurious, which was challenging beside a wall," she says.
"But we added beautiful timber flooring and an open balustrade.
"The entry hallway is spacious, filled with ambient light, and features arches that set the tone for the home.
“The classic colour palette, with white tones and navy accents powerfully complements the design," she adds.
"We have utilised a lot of white tones and introduced navy to pay homage to the federation style of the home.
“Some bold patterns have been utilised in the laundry, bathroom and powder to invite a sense of fun whilst keeping the palette classy and flowing throughout the home."
Yujnovich says that the home will "appeal to the wider audience" given its blend of practicality and beauty.
"Even a professional couple would suit this home which is a very generous size without being so large that it discounts smaller families and couples."
She adds that the upstairs bedrooms can also be easily utilised for flexible spaces, for couples, offering the options of an office, gym, or hobby space.
From bedrooms to studies, the upstairs spaces in the 'Windsor' design can be adapted to suit a range of lifestyles.
Quality in design is quality living
No matter how your household is comprised, quality should always be a priority, Bennet highlights, and it should definitely be on buyers' minds when choosing a design.
"We've been at the forefront of the WA home building industry for more than 120 years."
"We take great pride in the craftsmanship of each home," he adds.
However, don’t just take his word for it, Bennett is encouraging buyers to visit the ‘Windsor’ Display Home themselves to see the quality up close, opening from mid-June at 90 Grindleford Drive, Balcatta.
"Over the years, we’ve innovated and adapted to create homes that truly inspire us, focusing on designing residences that stand the test of time and make the dream of home ownership a reality."
The display home will be open Wednesdays from 2 to 5 PM, and on Saturdays and Sundays from 12 to 5 PM.



















 English (US) ·
English (US) ·