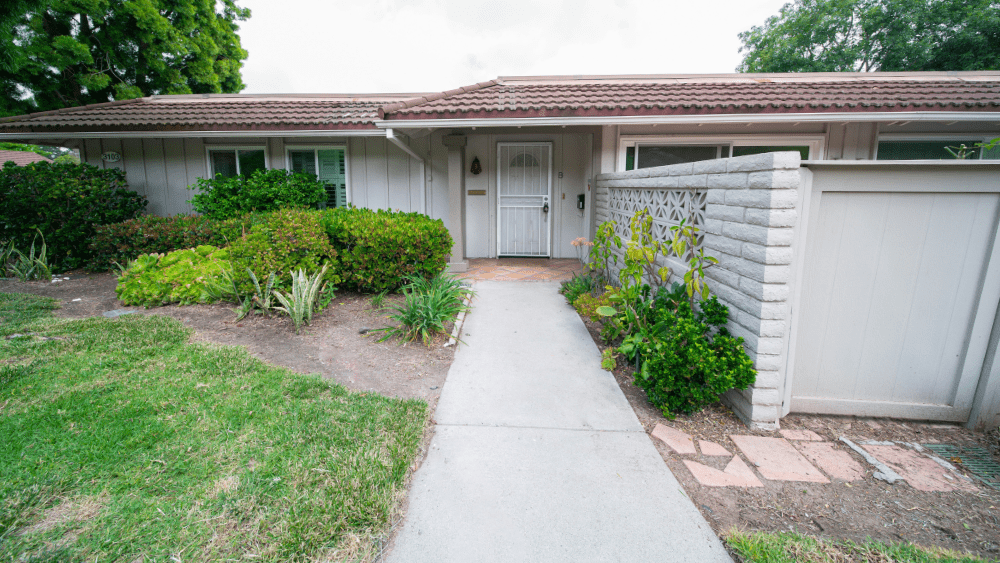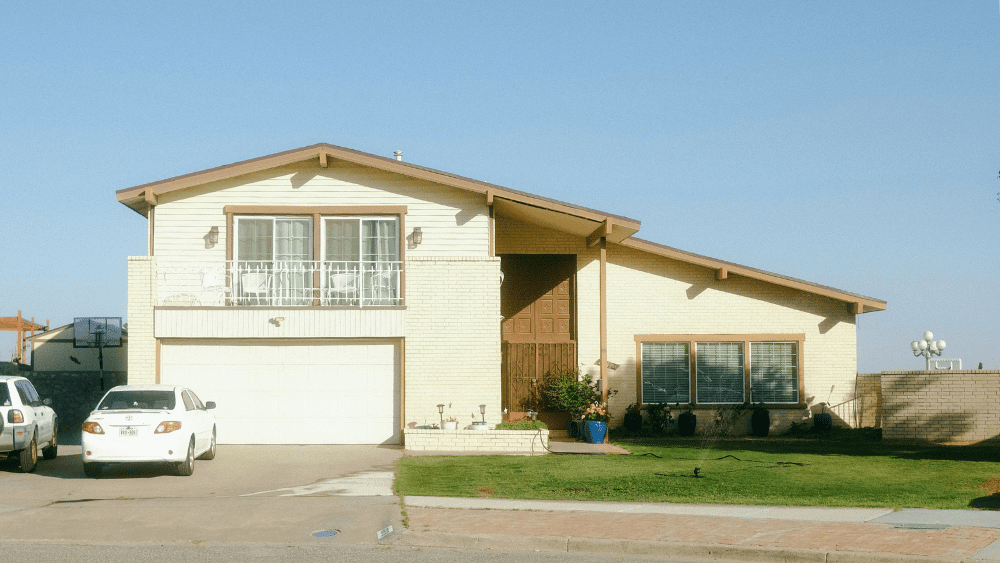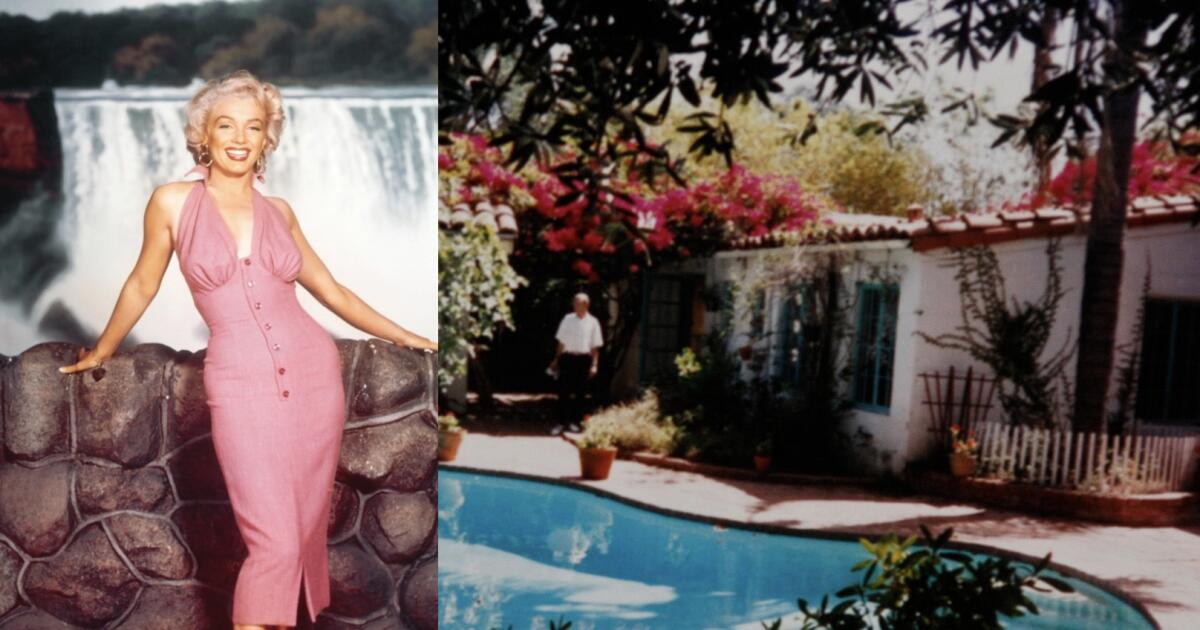An award-winning home resembling a giant shed has hit the market for the first time ever.
Stretching 110 metres from end to end, Daylesford Longhouse was constructed as an enormous greenhouse incorporating a working farm, cooking school and function venue under one very long translucent roof.
Set on a 20 acre landholding overlooking Hepburn Springs and Mount Franklin, the property has a stack of awards to its name, including Australian House of the Year in 2019, as well as the coveted Robin Boyd Award.
The Daylesford Longhouse comprises a 110m greenhouse structure incorporating a home, farm, cooking school and guest accommodation. Picture: realestate.com.au/buy
Conceived by owners Ronnen Goren and Trace Streeter, the project realised their vision to build a place to live, farm and host under the one roof.
“We had a vision and desire to live a bit closer to our food source,” Mr Goren told realestate.com.au. “It combined our passions which were animals, nature, design, hospitality, entertaining and cooking.”
“Our philosophy was rooted in sustainability, hospitality and creativity."
"We host a variety of participatory events, including cooking classes, farm tours, and workshops.”
A fibreglass roof covers the entire house and creates a microclimate allowing the gardens to thrive year-round. Picture: realestate.com.au/buy
Designed for self-sufficiency, the home's clever structure acts as a greenhouse, creating a microclimate that allows lush internal gardens to thrive even amid extreme temperature variations, while also harvesting rainwater into a 340,000 litre tank.
The flourishing gardens connect the key components of the property and blur the lines between indoor and outdoor living.
A commercial-grade kitchen serves as a central hub, and hosts cooking classes using produce from the farm. Picture: realestate.com.au/buy
At one end of the building is a two-bedroom home known as The Lodge, which includes a private kitchen, bathhouse and a sauna.
At the heart of the home is the expansive kitchen with multiple wood fire ovens, as well as guest lofts.
Living quarters include bespoke furnishings and textured finishes. Picture: realestate.com.au/buy
At the other end is a self-contained studio, a combined garage and function space, and animal enclosures and shelters.
The enormous vegetable garden and fruit trees produce food year-round, and the property supports small herds of cattle, goats and pigs. Power is supplied by a 25-kilowatt solar array and battery system.
Sprawling vegetable gardens provide a true paddock-to-plate experience. Picture: realestate.com.au/buy
Mr Goren described the property as "the antidote to city life.”
“It's a very grounding context, but at the same time even 10 years on, brings an incredible amount of joy and pleasure,” he said.
“The house itself has so many different aspects, nooks and crannies that you continue to rediscover, and new parts of the house that you fall in love with.”
Guest accomodation is accessed by hidden staircases tucked away into the internal gardens. Picture: realestate.com.au/buy
With plans for more travel and other projects in the pipeline, Mr Goren said the time had come for someone else to put their mark on the property.
“We are now at a stage where the time is right to pass on the legacy of what we have created,” he said.
Mr Goren said the property could be be developed further by its next owner.
The property can sleep 15 people across multiple dwelling spaces. Picture: realestate.com.au/buy
“It’s designed with future capability for another dwelling under the roof,” he said.
“It's got a lot of potential depending on who the next custodian is, and the vision they bring to the project.”
Daylesford real agent Kim McQueen is handling the sale of the home, which has a price guide of $7.5-8.2 million.
The home was designed to capture views over the surrounding landscape. Picture: realestate.com.au/buy
“It is unlike any other home in Australia, or probably the world,” she said.
Ms McQueen said the internal setup was reminiscent of “a series of cubby houses” connected by hidden timber staircases.
“When you're in it, it's surreal,” she said. “You don't know if you're inside or outside.”
The home incorporates animal enclosures at one end. Picture: realestate.com.au/buy
The property has a range of potential buyers, Ms McQueen said, including families and business operators.
“It would be wonderful for an extended family to own the property and have plenty of room for everyone to spread out and enjoy,” she said.
“Equally it could be someone who wants to run it as a commercial enterprise.”



















 English (US) ·
English (US) ·