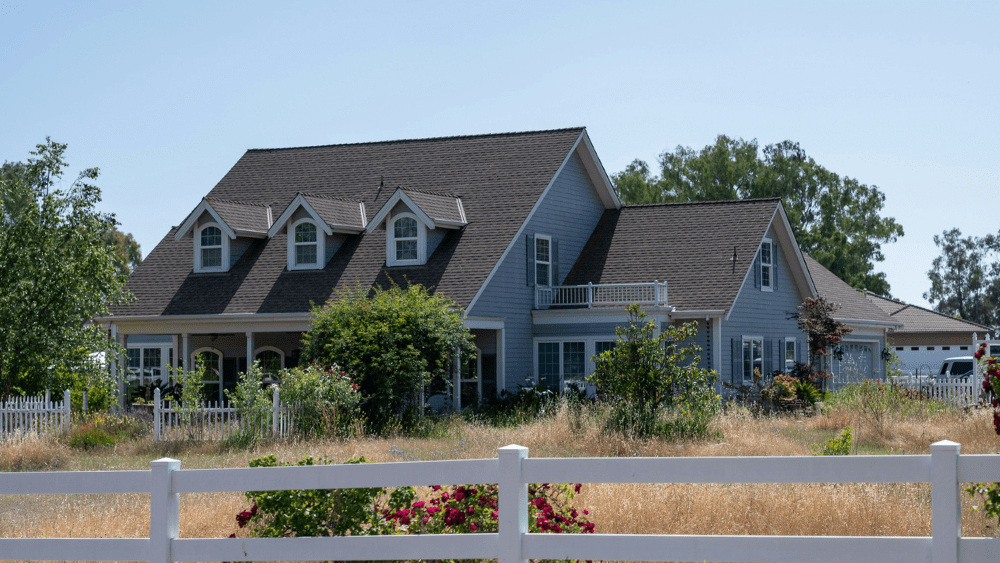In today’s market, small-lot housing is more than a trend – it’s a critical part of the housing solution.
Smaller lots mean more affordable land prices, more efficient use of space, and when paired with the right home design, just as much living potential as traditional blocks.
Homebuilder JG King Homes are hearing what buyers are looking for and responding with designs that have more home on less land to give buyers the opportunity to enter the market at an affordable price without compromising on lifestyle.
‘Carrington 30’ by JG King Homes is a double-storey design that is compliant with the Small Lot Housing Code (SLHC), fits on a 294sqm block and still has all the features buyers need.
Designs like the 'Carrington 30' allow buyers to create dream homes on smaller lots.
With up to six bedrooms and three living areas, appealing to a wide range of buyers seeking affordability without compromising on lifestyle or floor space.
“Offering value for money by maximising living space in a compact footprint, these homes are specifically designed to be Small Lot Housing Code-compliant whilst still offering a flexible floorplan for modern families to adapt to their requirements,” explains Andrew Flanagan, executive general manager at JG King Homes.
“With ample room to grow, families can thrive and create lasting memories.”
Forward thinking design
With more than four decades of experience and over 25,000 homes built, JG King Homes has earned its reputation as one of Australia’s most trusted homebuilders.
Australian family-owned and proudly Victorian, the company ranks among the top 10 builders in Victoria and the top 20 nationally.
This expertise shines in designs like the ‘Carrington 30’, which caters to diverse household needs—from growing families and downsizers to multi-generational living—while keeping homes affordable through strategic use of smaller block sizes.
By minimising land costs through size, the ‘Carrington 30’ helps buyers enter the market sooner.
Households save significantly on upfront land expenses and future upkeep, freeing up budgets for other priorities.
The 'Carrington 30' uses a two-storey design to maximise living space.
The standard floorplan includes four bedrooms, three bathrooms, a study and three separate living areas.
However, buyers have a choice of floorplans that best suit their needs:
“There’s a strong trend towards homes that can adapt over time,” explained Mr Flanagan.
“Families want options - whether that’s more bedrooms, work-from-home space or separate living zones for privacy, this design makes it all possible.
“For example, the option to add a downstairs bedroom with convenient access to a bathroom is perfect if you have family members who may find navigating stairs a challenge.
“The flexibility of this floorplan also allows buyers to achieve up to six bedrooms and still have two living areas—one downstairs, the other upstairs.”
There is also an option to increase the size of the kitchen, by increasing the amount of bench and cupboard space delivering on storage needs, without significantly impacting the dining or living areas.
There are also up to four facade options available for buyers to truly personalise their home’s kerbside appeal.
Adding choice and opportunity for buyers
The homes are compliant with Victoria’s Small Lot Housing Code, helping to lessen the red tape often associated with building on compact lots.
For buyers, that can mean faster build approvals and saving up to tens of thousands of dollars.
For example, some blocks that fit four-bedroom homes on 500sqm would cost approximately $630,000 (including 5% stamp duty), while a 294sqmm2 block would only cost $370,440.
This translates to a mortgage reduction of an incredible $259,500, which would save an average of $1,239 per month under a 4% interest rate over 30 years.
“Savvy buyers understand that small-lot homes are a smart way to get into the market or upgrade without blowing the budget,” explained Mr Flanagan.
“You get the location, the quality, and the space—all without the massive price tag.”
With more affordable land sizes, 'Carrington 30' buyers can choose higher-end finishes and inclusions.
High performance, inside and out
More than just flexible, the ‘Carrington 30’ is built for performance.
Like all of JG King Homes' designs, it features a TRUECORE® steel frame for enhanced strength and durability, a COLORBOND® steel roof, and high-performance windows and sliding doors.
These aren’t just standard inclusions; they’re part of a long-term approach to quality and sustainability.
JG King Homes’ designs, including the ‘Carrington 30’, achieve a 7-star energy efficiency rating thanks to thoughtful insulation, glazing and passive solar design.
What this means for buyers is that living in these homes can be cheaper than living in an existing home, with the average Aussie home only having an energy rating of 2.2 stars.
These costs translate to around $250-$330 less per month in a 7-star rated home.
“The performance of the home is just as important as the layout,” Mr Flanagan said.
“We want our customers to feel confident they’re investing in a home that will last, protect their family, and keep running costs down.”
The 'Carrington 30' and all it has to offer is on display at JG King Homes' display home at 3 Teton Way, Truganina, open Saturday to Wednesday from 12pm to 5pm.



















 English (US) ·
English (US) ·