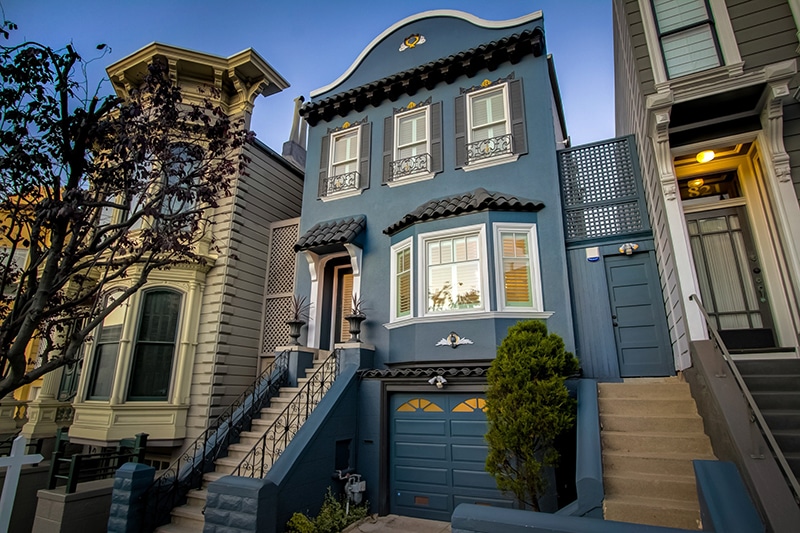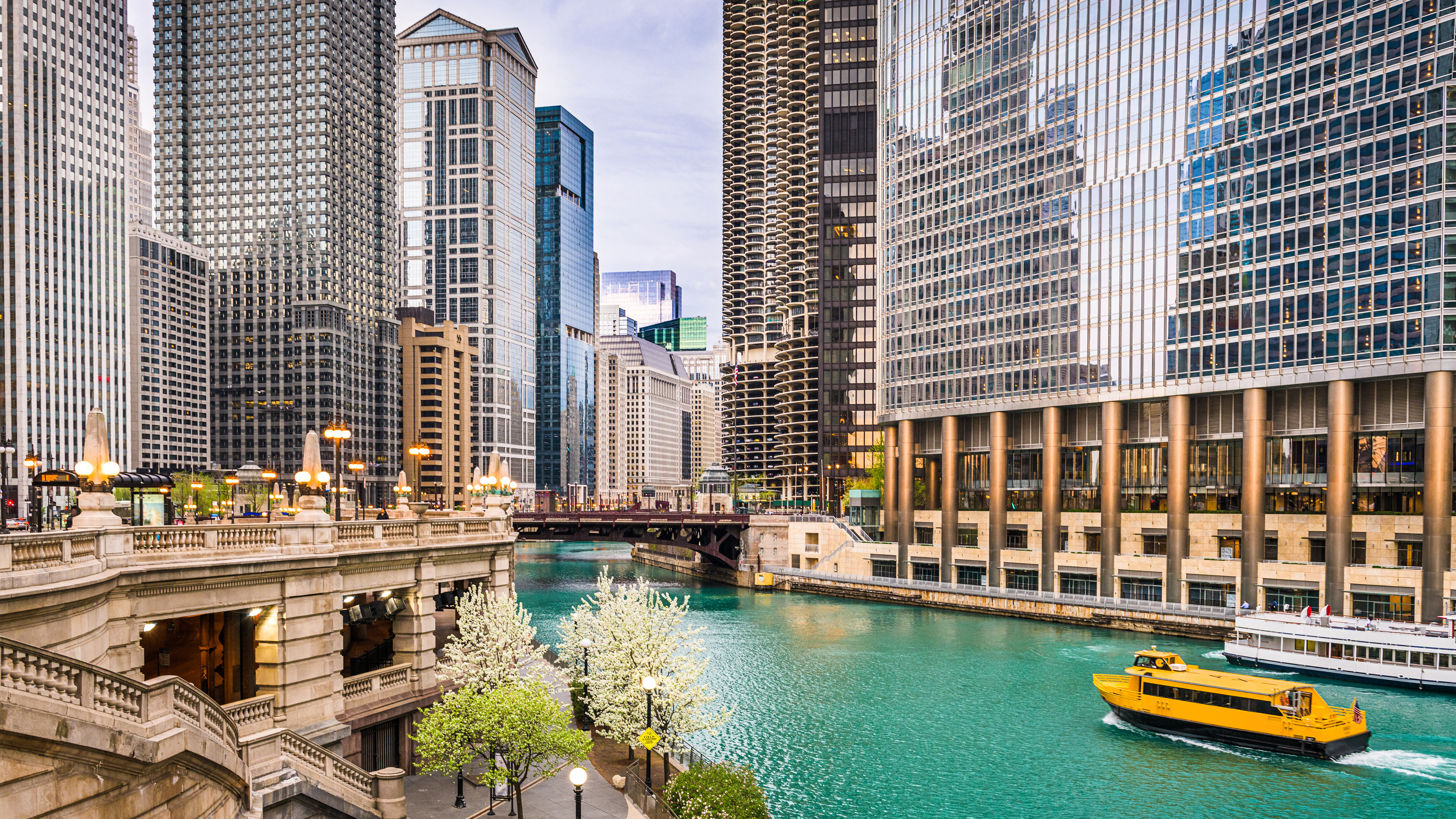14 Mitchell Grove, Separation Creek, was named last year Australia’s best home.
An ambitious Surf Coast masterpiece crowned HIA’s Australian Home of the Year in 2024 has hit the market with a $4m-plus price tag.
More than 1000 tonnes of concrete and 20 tonnes of structural steel went into creating the cantilevered beach house overlooking the ocean on a rugged Separation Creek hillside.
David Moyle, the Ballarat-based director of BCM Homes, commissioned Crosier Scott Architects to design 14 Mitchell Grove as a holiday home for his own family.
RELATED: Cantilevered coastal stunner named Aussie home of the year
Savvy property moves of ex-Home and Away stars
Secluded Lorne treehouse with ocean views up for grabs
The two-storey house is designed as a viewing platform for to the expansive coastline below.
After pulling off the complex build in a high-risk bushfire zone, he’s now selling the award-winning project through Great Ocean Properties director Marty Maher.
Mr Maher’s expects the home’s pedigree will attract plenty of attention ahead of its November 26 sale deadline, particularly given it was crowned No. 1 by readers the Herald Sun’s Best 50 Homes choice awards.
“You rarely see this level of combination of elements, that is such a precision build, immaculate presentation and the world-class view,” Mr Maher said.
“Often I will get properties that are in great spots but often they are older and bit worn. This one is only a couple of years old, therefore it’s just so immaculately presented.
“He’s such a perfectionist – what he has achieved this is just amazing and also it will stand the test of the time because of the next-level construction.”
Framing views towards Wye River was always the end goal.
The timber grain matching in the kitchen joinery show incredible attention to detail.
A floating fireplace features in the main living room.
Mr Moyle spent three years planning the design on a challenging block where the previous home was destroyed when bushfires swept through the area in 2015.
Foundations penetrating 7m into basalt rock anchor the house to the site, which 103 concrete trucks collectively reserved 25km to reach during construction.
The home has a mix of Corten, Colorbond and Alucabond cladding that aims for a low-maintenance look to blend into the surrounding natural environment.
Inside, there’s burnished concrete floors with in slab-heating, a 600-bottle temperature controlled wine cellar, solid timber detailing and premium appliances.
A rooftop garden is integrated into the design.
Back lighting features throughout the home.
In-situ concrete details are another signature feature.
Living areas on both levels have floor-to-ceiling glazing to create the feel of a viewing platform.
“It’s all concrete but it’s very tastefully done and you just feel very safe when you’re in the house because it’s so solid. It certainly a space you want to spend time in,” Mr Maher said.
Judges who last year crowned the property Australia’s best house praised its carefully considered views and building complexities.
“Everything about it is just top-notch quality,” HIA Victorian executive director Keith Ryan said.



















 English (US) ·
English (US) ·