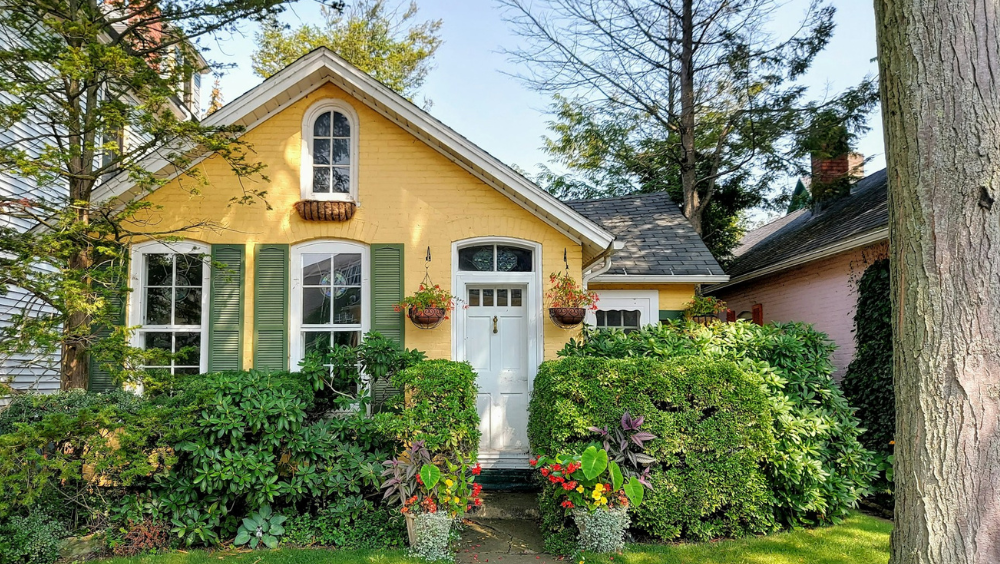Grandview Prahran, an aptly named new development in Melbourne’s inner-east, presents timeless design on a grand scale, complete with leafy cosmopolitan vistas.
Perched high on a hill in Prahran East, the boutique collection of two-, three- and four-bedroom residences sets the new benchmark for low-maintenance luxury without compromising on location, style, or floor space.
Grandview Prahran is the latest development by the Abadeen Group, with architecture by renowned architectural practice Carr Design in partnership with Acre Landscape designers – a visionary team that knows how to blend classic sophistication with modern, future-proofed design.
Grandview Prahran's enviable location ensures gorgeous city views and premium local amenity.
“Grandview sits on a magnificent elevated corner site, with epic views to the city and the bay, it’s a site we just had to buy” says Abadeen Group managing director Andrew Leoncelli.
“Expect residences that are significantly larger, designed for the sophisticated owner-occupier, surrounded by deep, lush gardens.”
Grandview Prahran also presents a unique opportunity as it is one of the only purely residential buildings in the immediate area, so residents can enjoy their residences without the hustle and bustle of any commercial or retail spaces below.
Timeless design over trends
Abadeen’s second successful partnership with Carr Design after the smash success at Victoria & Burke in Camberwell shows a clear understanding of what residents want from a community of this calibre, favouring thoughtful design that will stand the test of time over fleeting trends.
This approach is perfectly symbolised by a heritage-listed 100-year-old tree, central to the site, with a sprawling canopy that guided the building’s architectural form.
Carr’s team embraced the natural beauty for residents to enjoy, optimising views and proportions inside and out, with an aesthetic of understated elegance that melds into the landscape.
“Rather than trying to cram more apartments and more build form, the team have decided to really make the tree a centrepiece… to be protected and provide resident amenity,” says Leonard Teplin from Marshall White.
Designed to celebrate the heritage-listed tree at its heart, Grandview residents will experience a lush and carefully landscaped exterior.
Acre’s lush architectural gardens complete the feeling of sanctuary, a rare lifestyle prospect within the established inner-east.
An upgrade for downsizers
Inside, Grandview’s residences are 40% larger than the average apartment in Prahran.
Comprising two- to three-bedroom floorplans across just four levels, the cleverly conceived project appeals to discerning buyers who want to ‘downsize up’ to a house-sized apartment.
“Grandview is a bit more nuanced than what typically is built in the marketplace,” Mr Teplin says.
“The design is a pragmatic approach to what somebody already has in a large family home, but in a single-level arrangement.
“They still want to host the parties and celebrations; have family and friends stay with them. They've got that sort of space. The rooms are well proportioned, the ceilings are three metres high. You're not living on top of each other.”
Large rooms and built-in storage adds functionality to the stylish apartments.
Practical design elements have been factored in too, with considered touches around storage, accessibility, security, and layouts.
“Be it the larger than average room sizes, proper laundries, the higher ceilings, or you know, storage – pragmatic things that you don't necessarily think of upfront, but when you move in it's a level of consideration you notice,” Mr Teplin adds.
“These are already built into the design upfront, so it's not an afterthought.
“I think that's why [these residences] have been well received – and why purchasers have been comfortable to invest a lot of money to live there.”
Security has also been a key element of the development, with a number of inclusions designed to give resident's extra peace of mind.
Each residence includes video intercom, fob access to the building, along with smart door locks and numberplate recognition to enter the basement, ensuring that only those who are lucky enough to call Grandview home can access the private spaces.
Garden residences also feature motion sensor lights and alarms, with fob or pin access to private ground-floor gates.
Balancing beauty and budget
Grandview is Prahran’s first all-electric building, including future-friendly features such as induction cooking, number plate recognition, and automated smart systems.
Quality curated materials are used throughout, from porcelain tiles and natural stone to European oak floors and stainless-steel fixtures, providing durability and beauty.
As well as the convenience and sustainability boons, these signature features are an investment in quality that will benefit the owners long after moving into the homes.
Natural materials create a neutral palette that can suit each resident's individual style and design.
Mr Teplin says the design team is accustomed to creating aesthetics and finishes that are complementary to a wide range of furniture and materials, which is “very popular on the resale market as well.”
“You're also on the border of Hawksburn and Armadale, so it means that the Walk Score is above average – it’s an 89,” he adds.
This ranking out of 100 measures walkability to nearby amenities such as restaurants, parks and stores, public transport infrastructure, and pedestrian or cycle-friendly pathways.
A number of Melbourne “destination” stores are nearby, such as Victor Churchill and Baker Bleu – within strolling distance for Grandview residents.
Construction of Grandview Prahran is set to begin mid-year, with Manresa Construction appointed as builder.
The residences range from $1.4 million to $9 million, with two out of the three penthouses sold.



















 English (US) ·
English (US) ·