This seemingly modest Williamstown home just sold for $5m, without bay views or a sprawling floorplan.
A Williamstown home has changed hands for $5m, making it the highest residential sale in the bayside suburb so far this year.
The four-bedroom property at 38 Hanmer St crack the $5m mark, where a comparable property recently sold for $4.6m.
The home was combined with an architect-designed two-bedroom residence built from a converted garage during the Covid pandemic.
RELATED: Call to give Boomers $1m housing tax cut
Future of $150m Docklands project revealed
Grim truth about Vic’s noisiest suburbs
The Agency Williamstown’s Noah Lautman-Wurt said it was the flexible second dwelling that helped elevate interest beyond the usual premium benchmark.
“The front house had already been renovated to a very high standard, but the rear dwelling really offered that extra layer of flexibility that’s so rare, whether for multigenerational living, renting out, or guests,” Mr Lautman-Wurt said.
Designed by Roam Architects, the rear home — dubbed the “Small House” — includes two bedrooms, two bathrooms, sculptural ceilings, a full kitchen and private courtyard, with Murphy bed functionality and adaptable zones that can serve as a home office, guest wing or teen retreat.
The sunlit open-plan living area flows seamlessly to the pool, combining indoor comfort with resort-style outdoor living.
Freshly updated and immaculately presented, the home’s classic-meets-contemporary style helped wow high-end buyers.
Built by the owner, a local builder who had lived in the property for more than a decade, it was originally a garage before being transformed during Melbourne’s Covid lockdowns.
Mr Lautman-Wurt said the level of finish and maintenance across both dwellings gave buyers added confidence.
“It gave buyers confidence, this wasn’t a cosmetic update or a flip,” he said.
The grand Victorian facade hides a modern transformation, blending heritage charm with clean, minimalist design.
Tucked behind the home, the private pool zone became a key selling point in securing the $5m price tag.
The Agency agent confirmed the home had sold to a local family who were drawn to the lifestyle and separation the layout allowed, particularly for ageing parents or older children still living at home.
The front home retains its period character with high ceilings, ornate details and a skylit ensuite, but adds a freestanding tub, a solar-heated pool and spa, hydronic heating and stone finishes throughout, including an oversized family kitchen.
Mr Lautman-Wurt said the campaign had been emotional for the sellers, who had raised their children in the home and lived in both dwellings across different seasons of life.
The sleek marble kitchen features a fireplace and breakfast bar, offering warmth, luxury, and a rare talking point.
Arched walkways, ornate plasterwork and high ceilings speak to the home’s 19th-century heritage, with a fresh edge.
“The energy in the house was beautiful,” he said.
He added the $5m result reflected continued strength in Williamstown’s prestige market, with a small pool of buyers waiting for standout homes with land, heritage and modern liveability.
“There’s always been a group of buyers waiting for the right home at this level, and they’re willing to act when something like this comes up,” he said.
The sellers are now downsizing, with the sale paving the way for their next chapter.
Custom lighting throughout enhances texture and space, a subtle feature that elevated the home’s market appeal.
Take a look inside the record-breaking Williamstown property that proves great design can outshine water views.
Sign up to the Herald Sun Weekly Real Estate Update. Click here to get the latest Victorian property market news delivered direct to your inbox.
MORE: Scott Cam slams ‘whingeing’ Block couples
Abandoned house beats price hopes at auction
Iconic Melb barber shop hits market after 60 years
david.bonaddio@news.com.au

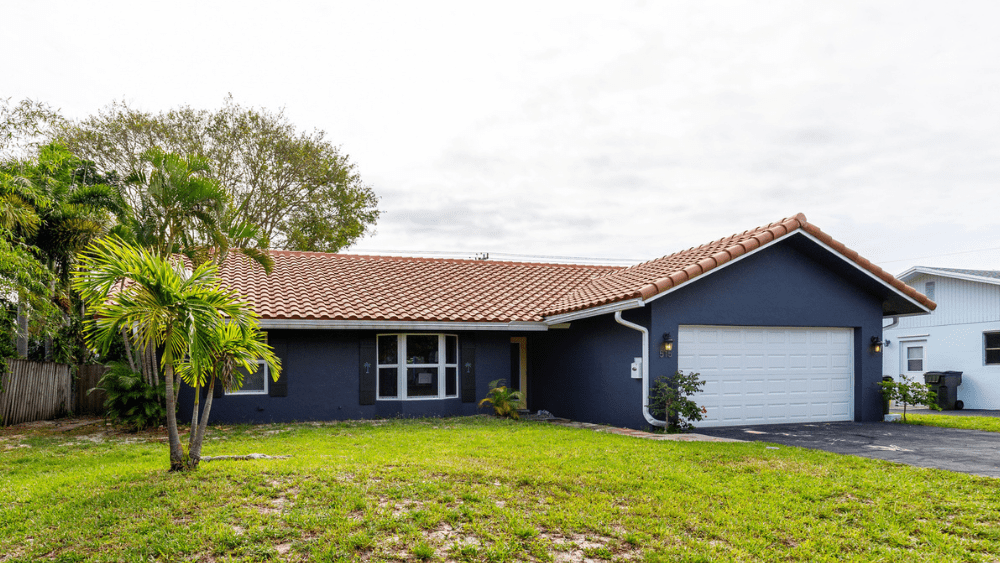
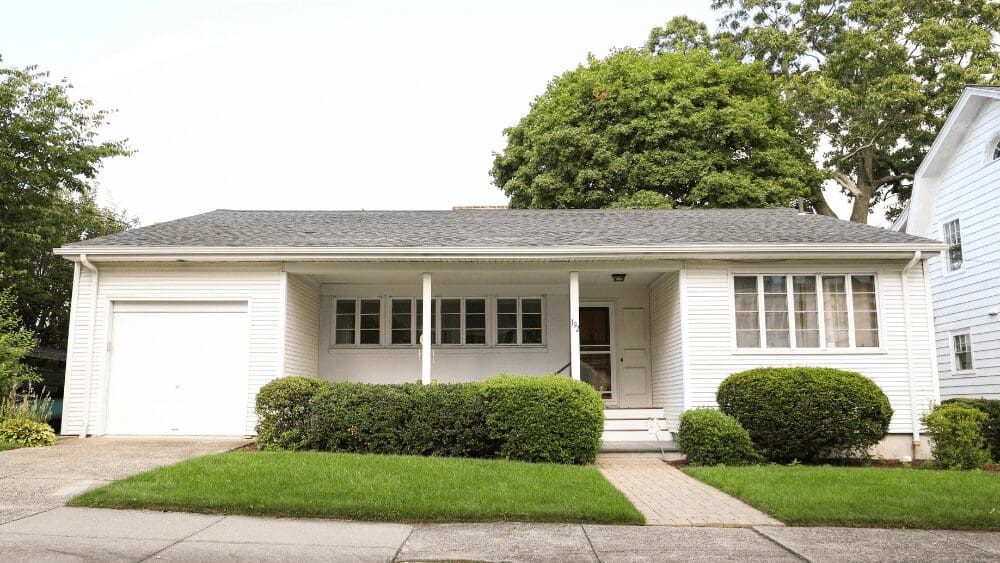

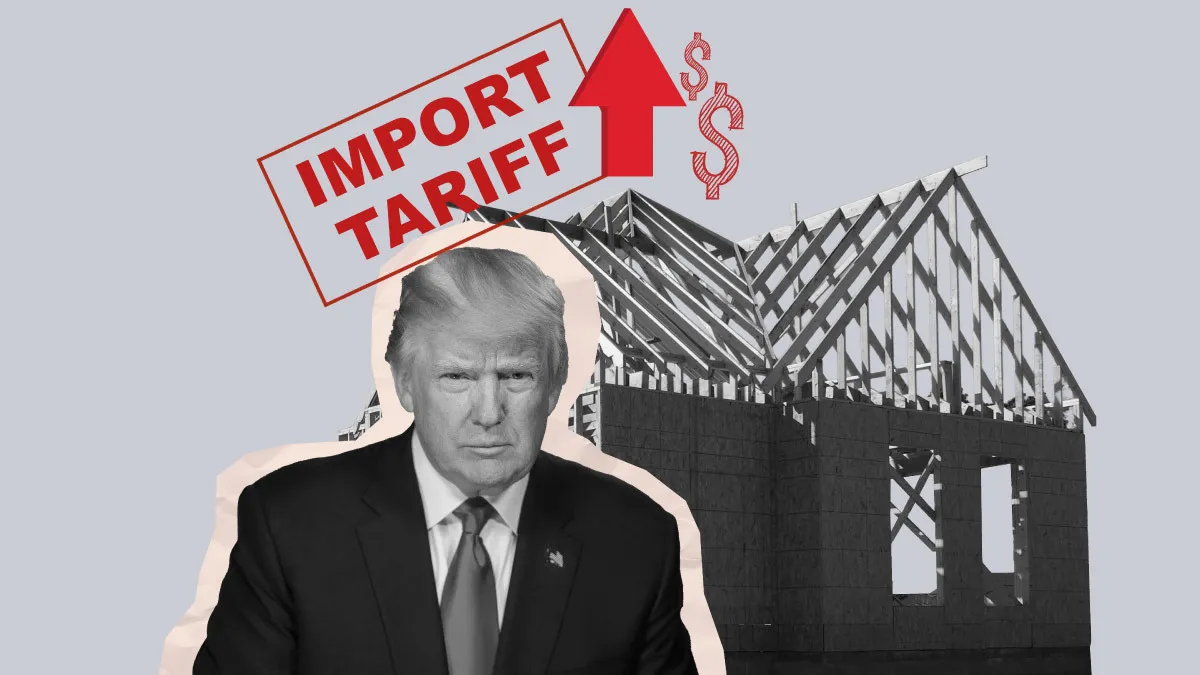




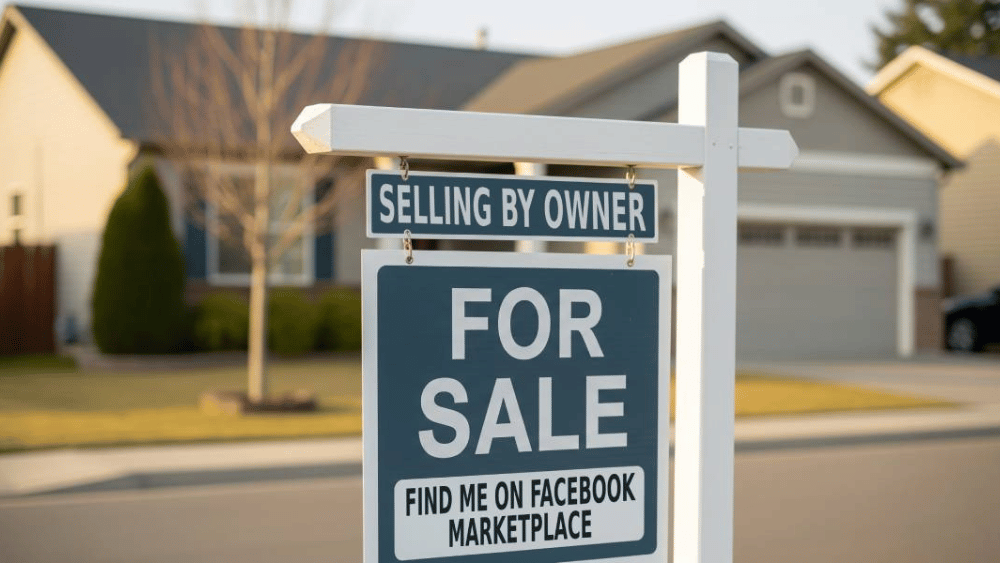






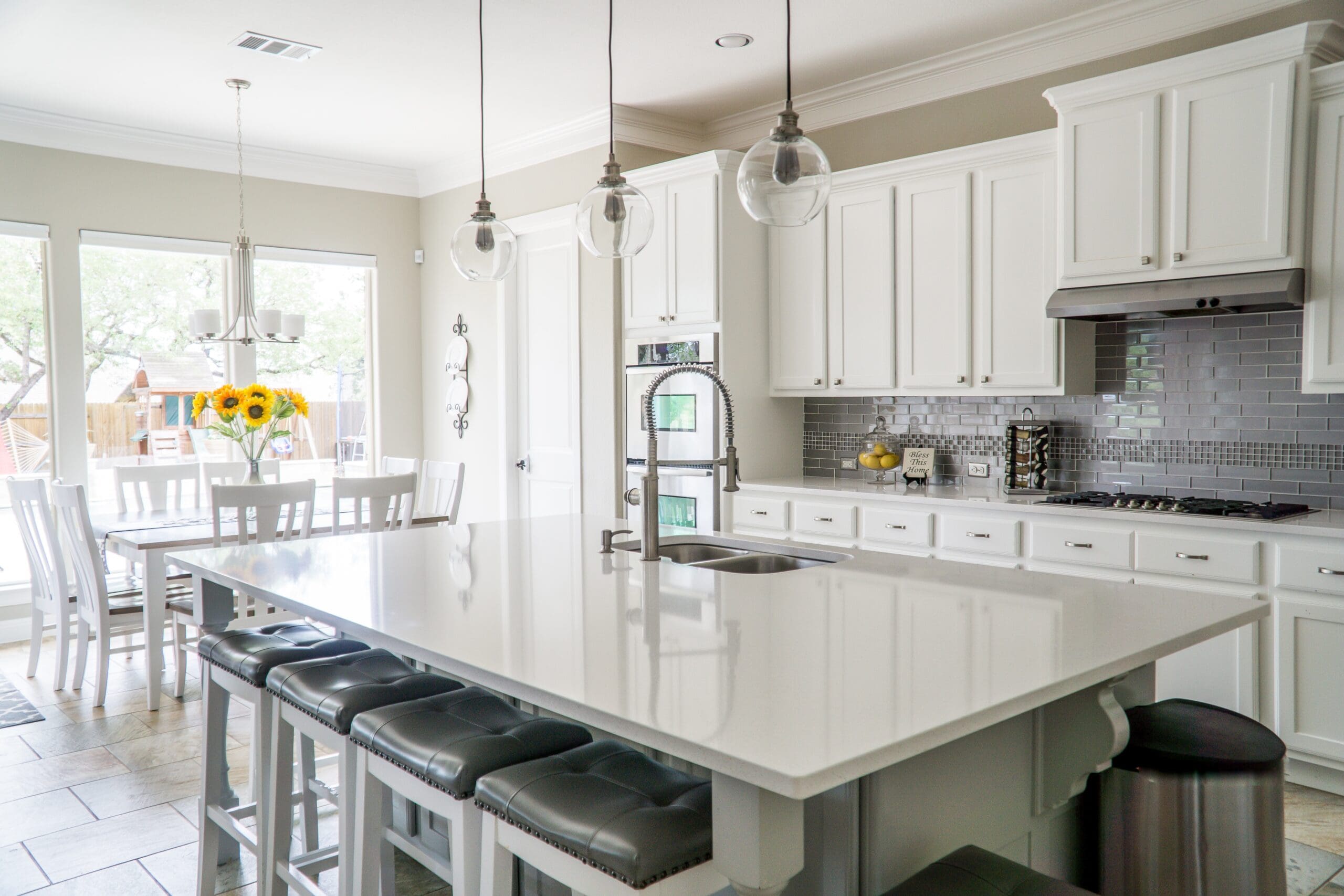


 English (US) ·
English (US) ·