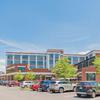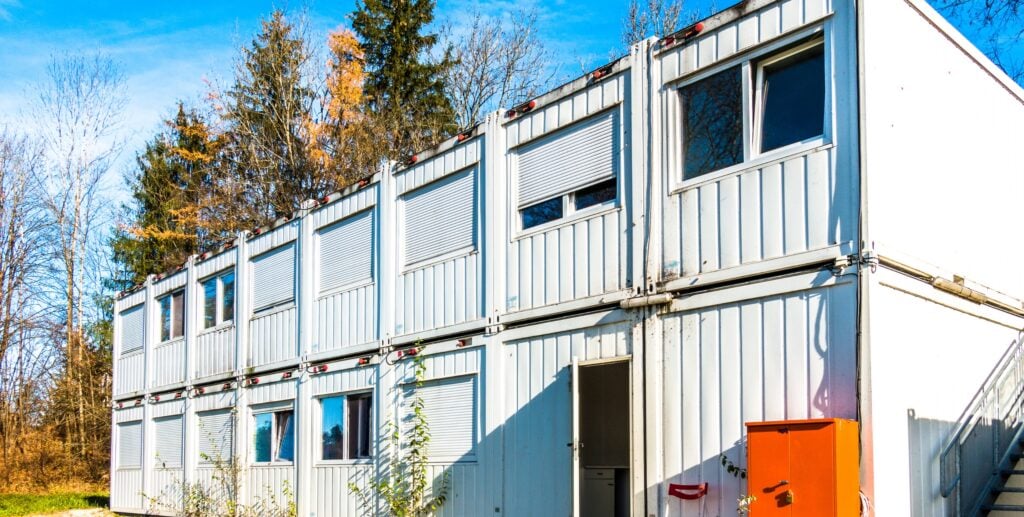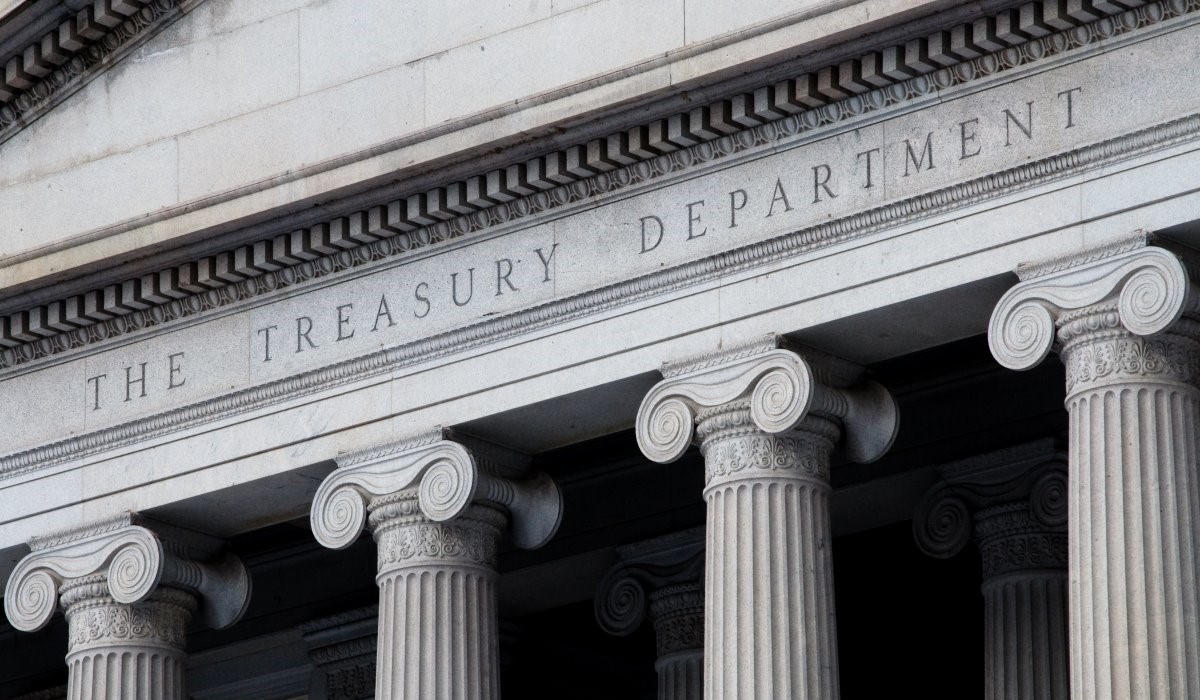From carbon-neutral communities to innovative passive design features, these developments are setting new standards for sustainable living in Australia.
A growing number of Australians are prioritising sustainable properties. According to the PropTrack Origin Australian Home Energy Report, 56% of buyers are motivated by a desire to reduce their carbon footprint and minimise environmental impact.
The increasing demand for environmentally focused buildings aligns with updated Government-led energy efficiency requirements for new homes, making sustainable construction the expected norm for new developments.
It’s an opportune time to buy in Victoria, with major stamp duty cuts announced for off-the-plan apartments, units and townhouses for the next 12 months. The savings could unlock the opportunity to invest somewhere with more luxurious, greener features.
Here are nine exciting developments that showcase the future of sustainable living in Melbourne and Daylesford.
Plant Street, Malvern
Plant Street, developed by Milieu in partnership with Penfold and MaxCap, takes a holistic approach to sustainable living in Melbourne’s Malvern.
Textural and serene Plant Street utilises passive design principles to reduce energy consumption, with apartments also operating as 100% electric. Picture: realestate.com.au
Comprising 21 two- and three- bedroom apartments, Plant Street maximises passive airflow with dual aspects for effective cross-flow ventilation. It also operates entirely on electric energy, with no connection to the natural gas network.
Apartments feature robust materials, high levels of insulation, and double-glazed windows and doors to enhance thermal efficiency. These elements help maintain comfortable temperatures year-round, with all apartments achieving a 7-star Nationwide House Energy Rating Scheme (NatHERS) rating.
A 20,000L rooftop water tank collects rainwater for toilets and landscape irrigation, reducing fresh water use and the building’s stormwater impact. High Water Efficiency Labelling and Standards (WELS)-rated tapware and fixtures further reduce water waste.
All apartments also come fitted with infrastructure for EV chargers. Construction is expected to be completed by September 2025.
Emerald Place, South Melbourne
Fossil fuel-free Emerald Place is bringing sustainable living to South Melbourne via a top team: developers Lowe Living in partnership with Icon Kajima, collaborating with renowned Woods Bagot with landscaping by Acre.
Many apartments in Emerald Place have achieved an outstanding 8.8-star NatHERS rating. Picture: Lowe Living
Offering a selection of 36 two- to four-bedroom apartments, Emerald Place was designed to balance sustainability with livability.
“We’ve designed Emerald Place with a visionary façade-first approach, optimising the balance between solid and glazed surfaces to not only capture breathtaking views but also dramatically reduce reliance on mechanical heating and cooling,” Lowe Livings Co-founder, Emma Lowe, said.
“This innovative design has helped us comfortably achieve an average NatHERS rating of 7.7 stars, with many units exceeding 8 stars—some as high as 8.8 stars.”
MORE: Victoria's best display homes for 2024
“We are also negotiating with an embedded network provider to deliver renewable energy to residents at a lower tariff than standard utility rates, ensuring both environmental and financial sustainability,” Lower said.
Other sustainable features include EV charging infrastructure and extensive landscaping irrigated entirely through collected rainwater, along with onsite solar power and centralised air-source heat pumps powered entirely by renewable energy.
Emerald Place is estimated to finish construction by December 2025.
Mattone, Richmond
Mattone by developers Cadre is designed for the future by incorporating sustainable materials and modern designs at its city-fringe location in Richmond.
Being fossil-fuel free, Mattone’s heating and cooling costs are approximately 500% lower than those of a typical Victorian terrace. Picture: realestate.com.au
Built with brick that has a life expectancy of over 100 years, Mattone offers 10 fossil fuel-free townhomes designed to last for generations.
Each home has a 7-star NatHERS rating, with heating and cooling costs about 500% lower than those of a typical Victorian terrace.
MORE: How slashing stamp duty could help Victoria win the new homes race
Other sustainable features include thermally broken windows with double glazing, individual solar panels on each townhome, composting and a communal water tank for rainwater harvesting.
Townhouses are also pre-wired for EV charging, saving residents up to $3,000 on future installation costs. Construction is expected to finish by December 2024.
Hawthorn House, Hawthorn
Making its mark in sustainable architecture is Hawthorn House, a collection of nine townhomes in Melbourne’s inner east.
Hawthorn House’s sustainable features include a 7.5-star NatHERS ratings, double-glazed windows, and a 25,000L rainwater tank. Picture: realestate.com.au
Developed by Syon, Hawthorn House is made to be a “forever home,” according to Ascui & Co Director, Gonzalo Ascui – who led the design on the project
“There’s many intangible sustainability elements such as high thermal insulation, fantastic cross ventilation opportunities and plentiful natural light,” he said.
Each residence is also equipped with photovoltaic infrastructure, enabling solar panel fit-outs and EV charging capabilities in addition to a 7.5-star NatHERS rating, double glazed windows and a 25,000L rainwater tank.
Construction is expected to finish in late 2025.
The Village, Daylesford
Situated in the picturesque Daylesford region, Hygge Property enlisted sustainable architects Breathe to create The Village: a self-sustained community that works in harmony with the natural environment.
The Village earned a finalist spot in REA Group’s Award for Excellence in Sustainability due to its innovative features. Picture: realestate.com.au
Comprising 21 one, two- and three-bedroom townhomes, the entire development is set to be carbon-neutral, reaching a 7.5-star NatHERS rating with all-electric homes powered by a combination of solar panels and wind turbines.
Homes maximise northern sunlight and feature double-glazing for year-round comfort. Cross-flow ventilation and high-efficiency ducted air-conditioning enhance airflow, while non-toxic materials ensure healthier interiors.
Landscaping is by renowned Acre, blending the structures into the surrounding environment. There’s also a communal garden with veggie beds, fruit trees, and composting facilities which foster community engagement and sustainable living practices.
These features have earned The Village a finalist spot in REA Group’s Award for Excellence in Sustainability. Construction is expected to be completed by April 2026.
ECHO.1, Hawthorn
One development achieving sustainability milestones is ECHO.1 by C.Street, which is set to be Australia’s first multi-residential Passivhaus development.
ECHO.1 is aiming to be Australia’s first multi-residential Passivhaus development. Picture: C.Street Projects
Passive House homes, or Passivhaus as it is known in Germany, aim to create extremely energy-efficient and comfortable homes with minimal environmental impact.
Designed by Neil Architects, ECHO.1 in Hawthorn offers eight three-bedroom townhomes that are optimised to reach this certification through continuous insulation, triple glazed windows and Zehnder HRVs (renowned eco heat recovery ventilation systems) for fresh air circulation.
ECHO.1 also features an 8-star NatHERS rating with each townhome having a dedicated solar system and EV charger.
On a site level, rainwater is also reused for toilets and irrigation, and deep root planting zones are provided to all gardens and common areas to improve permeability.
ECHO.1's construction is expected to finish in November 2024.
Highett Common, Highett
Situated in Melbourne’s Bayside, Highett Common by Sunkin Property Group is Victoria’s first net-zero community.
With over 42% of the area dedicated to greenery, Highett Common also earned a finalist spot in REA Group’s Award for Excellence in Sustainability. Picture: realestate.com.au
Sprawled across 9.3 hectares, Highett Common offers 185 residences across three buildings with a mix of one-, two- and three-bedroom apartments and spacious four-bedroom townhomes.
Over 42% of the development is dedicated to a protected conservation reserve, underscoring the community's commitment to sustainability. The innovative design has secured Highett Common a finalist position in REA Group’s Award for Excellence in Sustainability.
Other green features include solar panels, smart car charger capacity, sustainably-sourced timber and steel, all-electric homes and recycled rainwater for landscaping.
Construction is expected to finish in 2026.
333 St Kilda Road, St Kilda
Located in the heart of one of Melbourne’s most iconic locales, 333 St Kilda Road by Matrix Development is aiming for a 7-star NatHERS rating and 5-star Green Star rating.
Apartments in 333 STK are run on 100% renewable energy, and the project is set for both a 7-star NatHERS rating and 5-star Green Star rating. Picture: realestate.com.au
Comprising 79 one-, two- and three-bedroom apartments, sustainability is on display at 333 STK with 100% renewable energy in each home, energy-efficient appliances, 4- and 5-star WELS tapware and low volatile organic compounds interior paint, to contribute to environmentally conscious living.
There are also provisions for EV charging stations, promoting cleaner travel for residents.
Construction is slated to finalise by September 2025.
MORE: How much does it cost to build a house in Melbourne?
Nightingale Wilam Ganga, Brunswick
Nightingale Wilam Ganga, meaning ‘homes end’ in Woi Wurrung language, is a distinctive apartment project situated in the heart of Brunswick, Melbourne.
Nightingale Wilam Ganga will include a shared rooftop space with veggie patches, a communal laundry and an electric BBQ. Picture: Nightingale Housing
Designed by the award-winning Six Degrees Architects, this six-level development seamlessly integrates with the established Nightingale communities – known for promoting social connection, housing equity and environmental sustainability.
The project offers a diverse selection of sustainable homes, including one-, two- and three-bedroom double-storey apartments.
Each apartment has a minimum 7.6 star-NatHERS rating and relies on a 15kWp photovoltaic array for renewable energy.
Entirely fossil fuel-free, the development prioritises features such as solar passive design, double glazing and low embodied energy materials.
There’s also a shared rooftop space which includes veggie patches, a communal laundry, and an electric BBQ, fostering community interaction and sustainable living practices.
Construction is expected to finish in 2025.



















 English (US) ·
English (US) ·