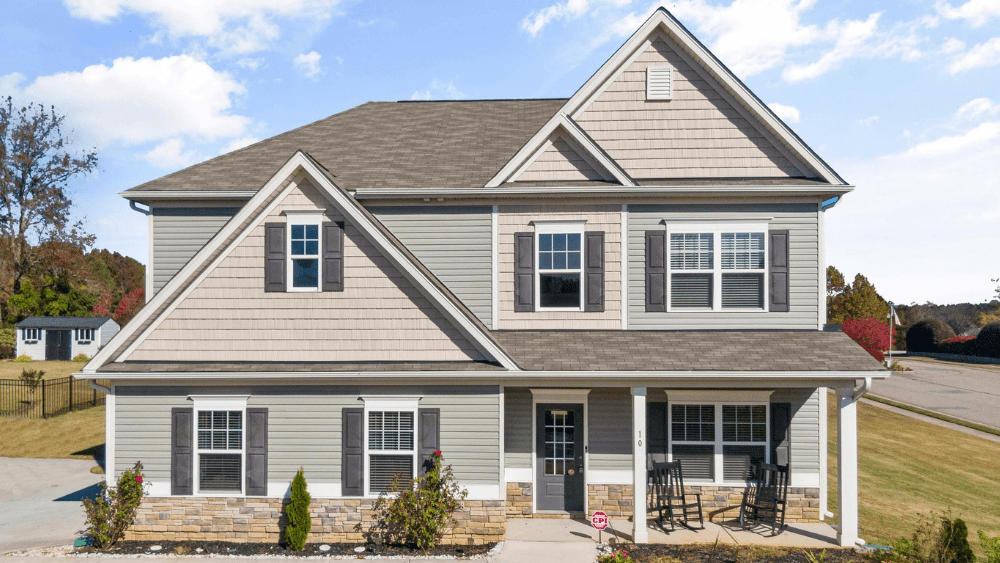The impressive home at 6 Joyce St, Elwood, blends extensive glazing with modern design and an intriguing palette.
Exceptional craftsmanship and luxury is on show in this four-bedroom Elwood Golden Mile townhouse designed by award-winning Bojan Simic Architecture.
The firm is also known for the Orb House in Kew.
The vendors say they were drawn to the overall design when buying in 2018.
RELATED: Georgia Geminder and Matthew Danos’ modernist Toorak pad sold
Bellarine Peninsula foodie icon Basils Farm seeks new custodian
Inside Bec and Chris Judd’s $2.78m Peninsula sale
“It had such a beautiful energy – open, airy and designed for easy living and entertainment,” they said.
“The connection between all the spaces really stood out to us – from the kitchen to the living areas and then into the pool is seamless. It just felt like the perfect balance of sophistication and comfort.”
The contemporary and “moody design” generates a striking yet inviting style.
“There’s a real emphasis on texture and tone – the use of natural materials, clean lines, and a seamless flow between spaces creates a sense of calm luxury,” the vendors said.
The timber battened walls and open plan layout of the home, framed by vast expanses of glass, connect the indoors with the site’s leafy outside, sun-drenched terrace, and in-ground pool.
The home’s facade gives little away of the striking residence behind it.
A bespoke kitchen pairs dark caibinetry and a simiar hue for its waterfall-edge island bench, with a timber batons overhead and grey tiling underfoot.
“The outdoor spaces feel so included in the house, the design is so well thought out,” they said.
“It’s perfect for summer gatherings or unwinding at the end of the day.”
The glass void is in itself a standout feature of the home.
“It allows light to pour through the centre of the home,” the vendors explained.
“It changes throughout the day and brings such warmth and atmosphere to the interiors.”
The townhouse offers living over three storeys, with spaces all connected through the thoughtful design.
“There’s a beautiful sense of flow,” said the vendors.
“Every room feels purposeful and connected, yet the home still offers plenty of privacy and quiet corners to unwind.”
The home’s living areas take advantage of the extensive glazing to blur the line between inside and out.
The home’s open-plan living zone is bookended by the kitchen and an under-stair wine cellar.
Perfect for entertaining, the home’s kitchen offers a full suite of prestige Gaggenau appliances (including a coffee machine and dual ovens), a fully integrated fridge/freezer and a butler pantry.
In addition to the poolside terrace for entertaining, there is a rooftop balcony, “a luxury escape where you can enjoy morning coffee or evening cocktails and barbecue while watching the sunset,” the vendors said.
Just steps from the foreshore and Ormond Rd, the Elwood location is itself a drawcard.
“Elwood is such a beautiful suburb – it has that perfect mix of lifestyle and community,” they added.
“You’re close to the beach, parks and great cafes, yet it’s peaceful and family-friendly.
“There’s a real sense of connection here, and everything feels within easy reach.
“It’s a place where you can enjoy a relaxed coastal lifestyle without sacrificing convenience.”
Retractable glazing means the home can effectively breathe.
The palatial main bedroom encompasses a sprawling ensuite.
The property is listed by Joel Fredman at Fredman, Brighton and has a price guide of $3.6m-$3.9m.
Sign up to the Herald Sun Weekly Real Estate Update. Click here to get the latest Victorian property market news delivered direct to your inbox.
MORE: Ex-Myer director Jacquie Naylor’s luxury home sells for seven figures
Anita and Danny’s Frawley horse training facility near Ballarat listed



















 English (US) ·
English (US) ·