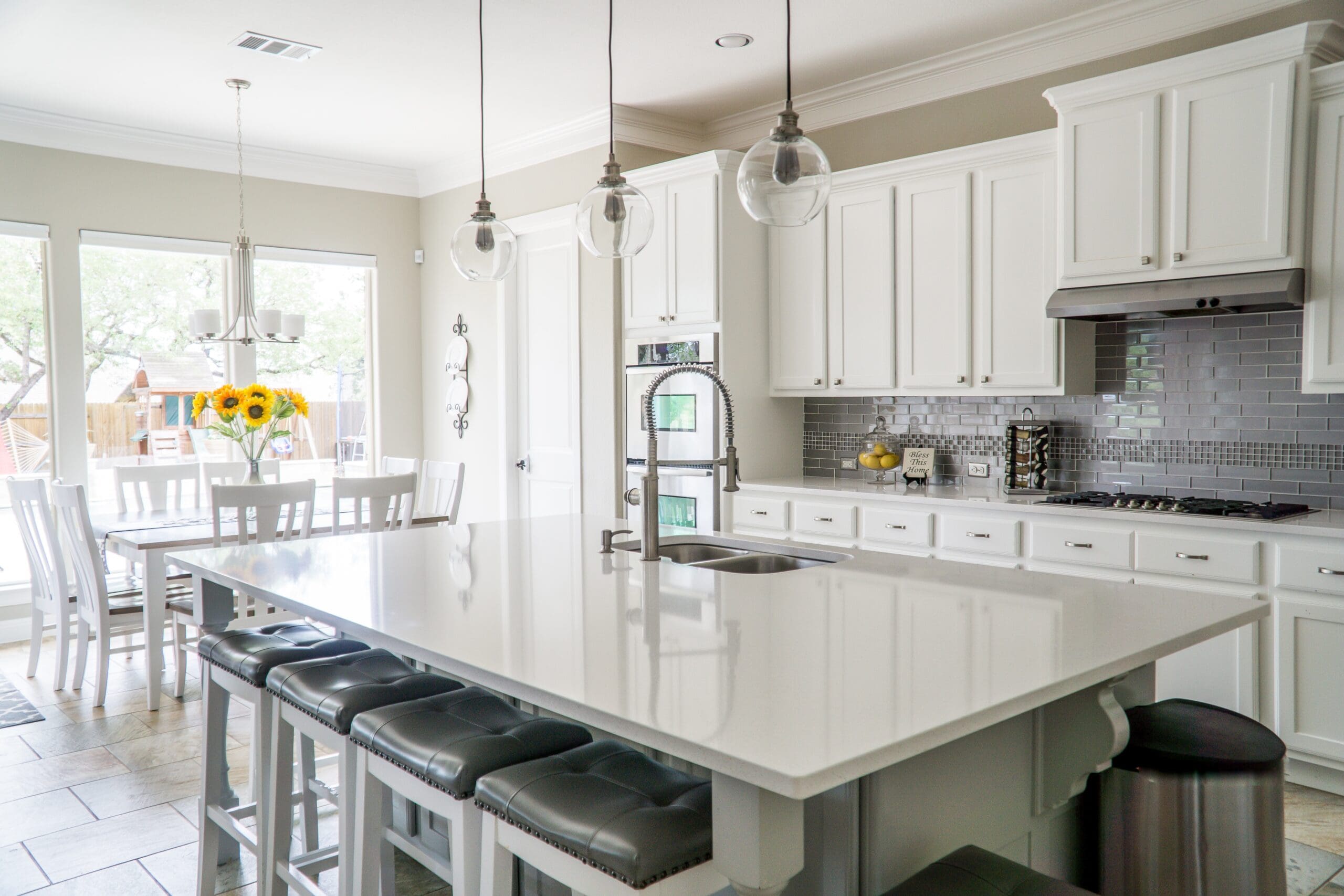A Glenelg North character home has undergone a remarkable transformation and is now looking for new owners to move in and enjoy its full potential.
Vendors Bridgit and Mark admit friends and family thought them crazy to purchase 54 Macfarlane St in 2012, which at the time was a simple yet dated three-bedroom home, with pink-toned interiors and multi-stained timber flooring.
But the couple knew it could become something special and embarked on an ambitious project that included up-ending the original floorplan and adding a rear kitchen and living extension, and retreat-style main bedroom and ensuite.
MORE: The best time to buy and sell in SA
The Glenelg North property at 54 Macfarlane St has hit the market following an extensive renovation. Picture: supplied.
The pool and outdoor area is among its highlights. Picture: supplied.
The renovation was a passion project for its owners. Picture: supplied.
It looks completely different from the home it was when the owners bought it. Picture: supplied.
It was incredibly dated back in 2012 when they purchased it. Picture: property records.
It was in need of some TLC. Picture: property records.
Bridgit said family and friends were now incredulous the couple were selling the property, which has been extensively landscaped and comes with a new covered alfresco area and solar heated pool.
“We finished the bathroom the week before Christmas and we decided (to sell) in March and even my daughter was crying that she felt like a princess but now she would have to go back to the way things were (and live in an unrenovated house),’’ said Bridgit, who loved renovating it so much that she and Mark have bought another doer-upper at Somerton Park.
Initial renovation work started outside, with Bridgit, a keen gardener, establishing lush gardens before the couple turned their focus to the interior.
Two sets of French doors were added to front bedrooms and then Bridgit and Mark “worked our way from the front door to the (rear) kitchen’’ to ensure not a single detail was overlooked.
The original lounge made way for a garage with side-street access, while a new formal lounge occupies a former bedroom and opens to a private courtyard.
MORE: Crucial reason real estate agent making gruelling trek
The home has three bedrooms and two bathrooms. Picture: supplied.
It’s open with plenty of living space. Picture: supplied.
It’s modern but still has many of its character features. Picture: supplied.
It still looks like a character home from the front. Picture: supplied.
It’s much tidied now than it was in 2012 though. Picture: property records.
It’s also much more modern following the renovation. Picture: property records.
So keen were the couple to get everything right that Mark made a 3D scaled mock-up of the extensions before work went ahead and also hung a mock ceiling fan, that he made from plywood, in the main living room to check the actual fan being contemplated would not dominate the space.
An elaborate multi-light pendant in the dining area took seven hours to install.
“Mark and I work really well together. He’s great on the execution of things and I’m great at having ideas and where we tried a few things that didn’t work we just redid them,’’ she said.
“Our builder was very supportive and also very pedantic, which was good for us because we like things done properly.’’
Bridgit said it was the gardens and pool she would miss the most – as well as the location.
The property will go to auction at 10am on July 19.
– by Lauren Ahwan




















 English (US) ·
English (US) ·