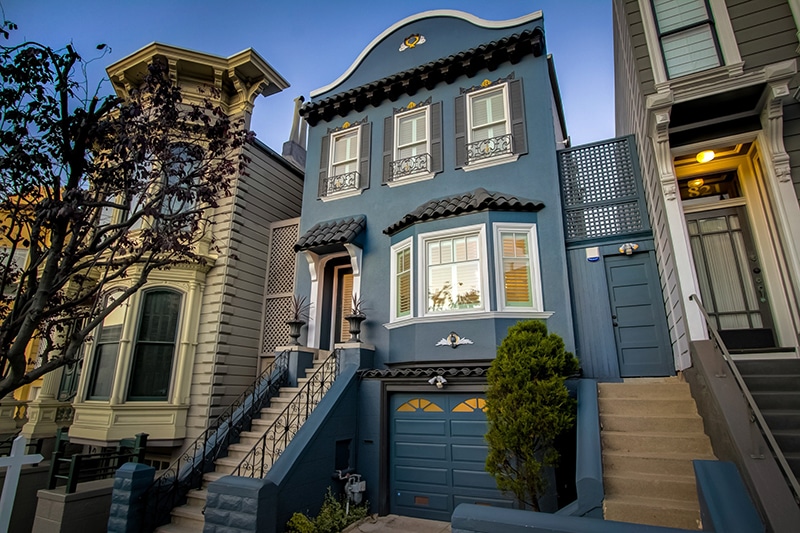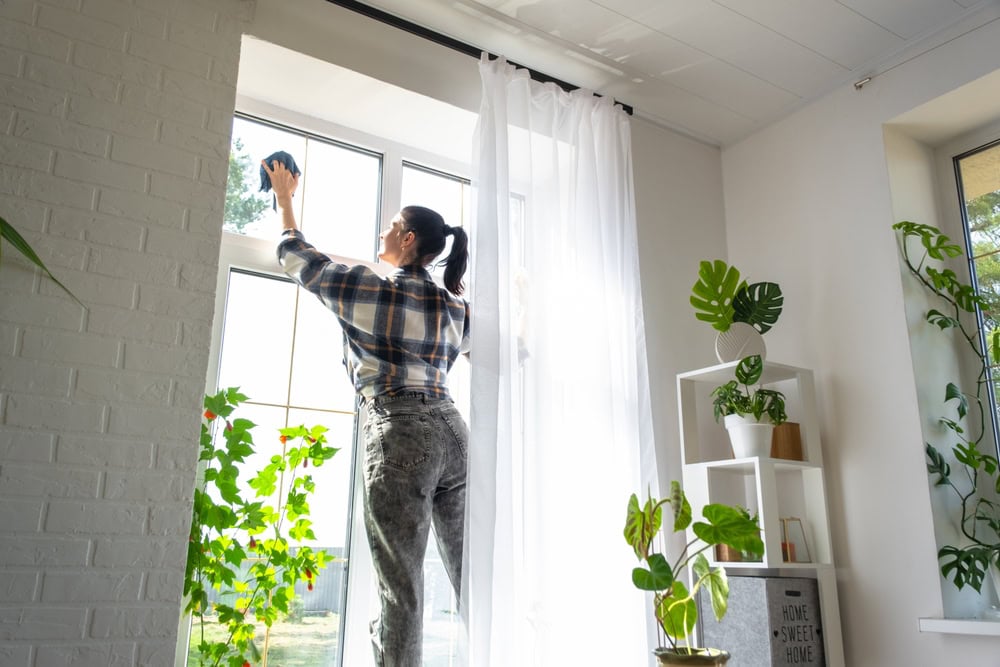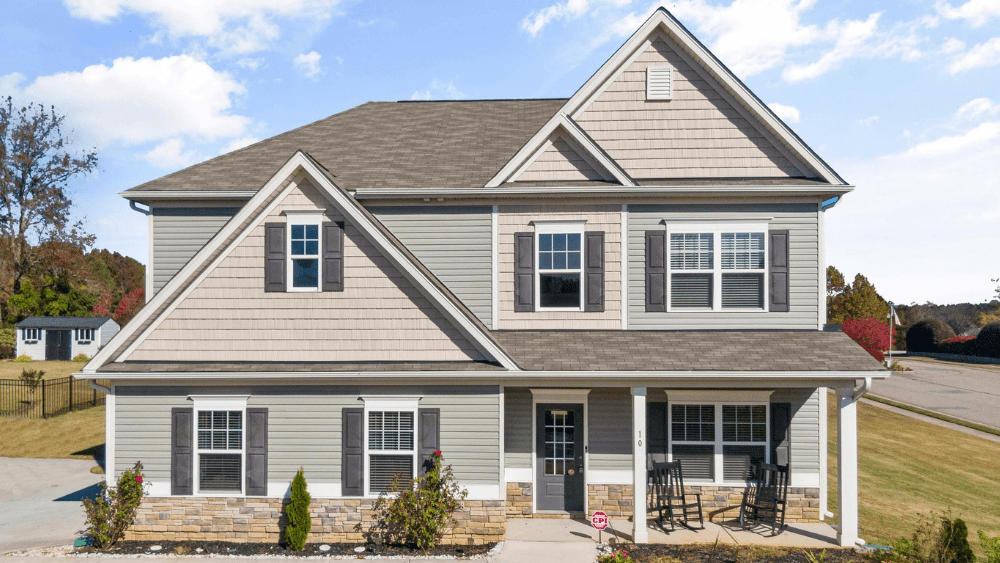The best of the best in housing design, innovation and sustainability has been recognised in Canberra this week during the 2025 National Architecture Awards.
New builds, refurbishments of existing dwellings, outstanding interiors and public works were recognised, along with homes that can help to address the housing crisis and builds that are inclusive and contribute to sustainability and circular economy goals.
Babylon House was titled winner of the interior architecture category. Picture: Zella Casey Brown
Australian Institute of Architects 2025 National Architecture Awards Jury Chair, Jane Cassidy, said the winners set a precedent for home building, and also address issues surrounding housing supply, cost of living and climate.
“The winners include examples of housing solutions that could be deployed at scale to help address the housing crisis," Ms Cassidy said.
"Affordability in the cost-of-living crisis was a key criterion for the jury, and in this climate, architects are asked to do more with less."
Hedge and Arbour House was crowned winner of the residential new houses category. Picture: Rory Gardiner
Among the many categories are the key residential awards across categories including alterations and additions, new homes and multiple housing. The top interior architecture award went to a residential project this year.
Niwa House: Winner, residential alterations and additions
Category winner architect John Ellway’s Niwa House is an early 1900s Queenslander, sustainably designed for year-round indoor-outdoor living and allowing for cross ventilation.
This along with the solar energy and Japanese garden make it one with the environment.
Niwa House. Picture: Toby Scott
This is not an extravagant remodelling, but housing affordability, particularly in the cost-of-living crisis was a criterion, highlighting the fact that many architects must achieve more impact with fewer resources.
Niwa House. Picture: Toby Scott
For Mr Ellway, meeting the needs of the family and enhancing the aspect didn’t require a dramatic extension.
“The outcome is more a reconfiguration of existing spaces rather than a large extension, with just 30sqm of internal and circulation area added overall," he said.
Additional properties recognised in this category included Kennedy Nolan’s Gunn Ridge House in Victoria, and The Stopover in South Australia, reimagined by Taylor Buchtmann Architecture.
Hedge and Arbour House: Winner, residential new houses
Homes built from scratch often come with complex site challenges and state-based regulations. But innovative architects see potential problems as a chance to set benchmarks.
The top honour went to Hedge and Arbour House, by Studio Bright in Victoria. The modern structure, built in Melbourne in 2024, overlooks parkland and was designed to connect with the landscape and wildlife.
Hedge and Arbour House. Picture: Rory Gardiner
Studio Bright director Mel Bright said that while there was bushfire overlay, “We have used robust materials - blockwork and galvanised steel.”
To ensure it fits seamlessly with its natural surroundings, the house walls are not only functional, they make garden rooms and courtyards.
“The house is designed as a structure for plants to grow on so there is very little distinction between house and garden,” she said.
Hedge and Arbour House. Picture: Rory Gardiner
Second tier winners in this category include Queensland's Mapleton House by Atelier Chen Hung, New Castle by Sydney architecture firm ASJP, and Lagoon House by Peter Stutchbury Architecture.
Babylon House: Winner interior architecture
Nine years in the making, the remodelling of a quirky 1950s home in Sydney's Northern Beaches by Casey Brown Architecture aimed to preserve the best of the original house, while reenergising it with the personality and spirit of its new owners.
Babylon House. Picture: Zella Casey Brown
Packed with personality, Babylon House sits in bushland on the ridge between Pittwater and Avalon Beach, playing on its natural surroundings with rock ledges, bathrooms set down a hatch in the floor, bespoke patterns in the floor treatments, crafted handrails, hand-finished timbers, and a stage in the lounge room.
The awards jury describes the home as "ancient and contemporary all at once".
Babylon House. Picture: Zella Casey Brown
Second tier winners include boutique hotel Melbourne Place by Kennedy Nolan and New Castle by ASJP.
Blok Three Sisters: Winner, residential apartment or unit
At first glance, Blok Three Sisters looks like one house, but it is three full homes side-by-side on North Stradbroke – each with their own courtyards, breezeways and laid-back vibe.
Blok Three Sisters. Picture: Christopher Frederick Jones
Created by Blok Modular in collaboration with Vokes & Peters, the project transformed a once-crumbling holiday shack into three architectural townhouses for three sisters and their extended families, on the site that had been enjoyed by the sisters since childhood.
Blok Three Sisters. Picture: Christopher Frederick Jones
Second tier winners in this category included Victorian community housing project, Shiel Street, by Clare Cousins Architects, and Indi Sydney by Bates Smart.
National commendation went to the redevelopment of the iconic Brutallist Sirius building in Sydney by BVN.
Shortlisted standouts
Dozens of residential properties were shortlisted for each category earlier this year, including Cloaked House, a mid-century home re-imagined by NSW-based TRIAS, which was shortlisted for the alterations and additions category.
Cloaked House was shortlisted in the residential alterations and additions category. Picture: Clinton Weaver
Jennifer McMaster of TRIAS said the firm’s clients - a family of four with two teenage daughters - wanted a light, sustainably-minded home. The mid-century residence had no existing heritage protection and could have been demolished, but after seeing the original owner’s old family album which documented the home’s construction.
“We began to see our role as one of custodians, there to write a new chapter, not create something entirely new,” Ms McMaster said.
“To upgrade the old mid-century home, we also carved a courtyard atrium into the heart of the floor plan. Through this gesture, light, air and greenery are brought inside the house and become central to the daily experience,” she said.
Nebraska was shortlisted for the residential new build category. Picture: Adam Gibson
In Tasmania, shortlisted architect Lara Maeseele said her new build, Nebraska, located on Brunny Island, was designed not just for family holidays, but with changing climate conditions and bushfires in mind. The exterior of the home is clad in spotted gum hardwood to conform to bushfire regulations.
“The wooden facade blends discreetly into a scenery of Tasmanian white gums and other surrounding natives,” she said.
When considering a new build, Ms Maeseele said the starting point is acknowledging that every new home has an environmental, social and cultural impact.
“So the responsibility is to ensure that impact is a positive one.”
Ochre House was shortlisted in the new build category. Picture: Anne Stroud
Mark Brook, principal at MYMYMY, whose Ochre House in the ACT was shortlisted, said material consideration was key in 2025 and beyond.
“We’re increasingly drawn to honest, natural materials that age gracefully, perform sustainably, and feel grounded in place.”
For example, Ochre House’s interior walls were clad with FSC certified timber instead of plasterboard and paint. “By leaving the Grey Ironbark linings raw and uncoated, we avoided VOC emissions common with conventional finishes, improving air quality inside the home,” he said.
Beyond the health benefits, aesthetically, the timber adds natural warmth and texture. Like many homes in the new build category, it engages with the surrounding bushland. The interior's palette of burgundy, ochre and green also mirror the environment.



















 English (US) ·
English (US) ·