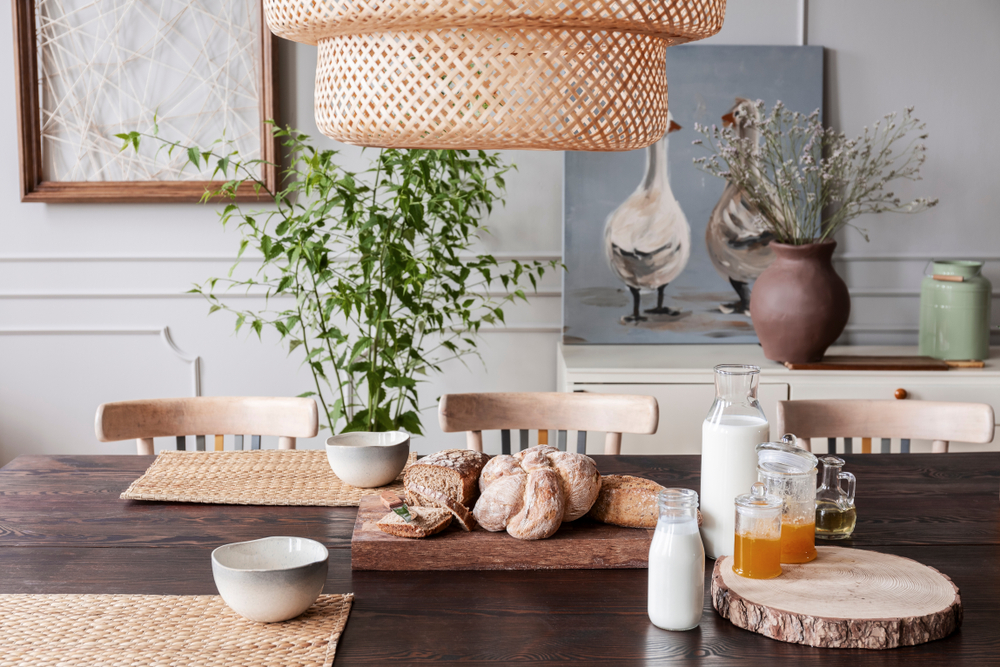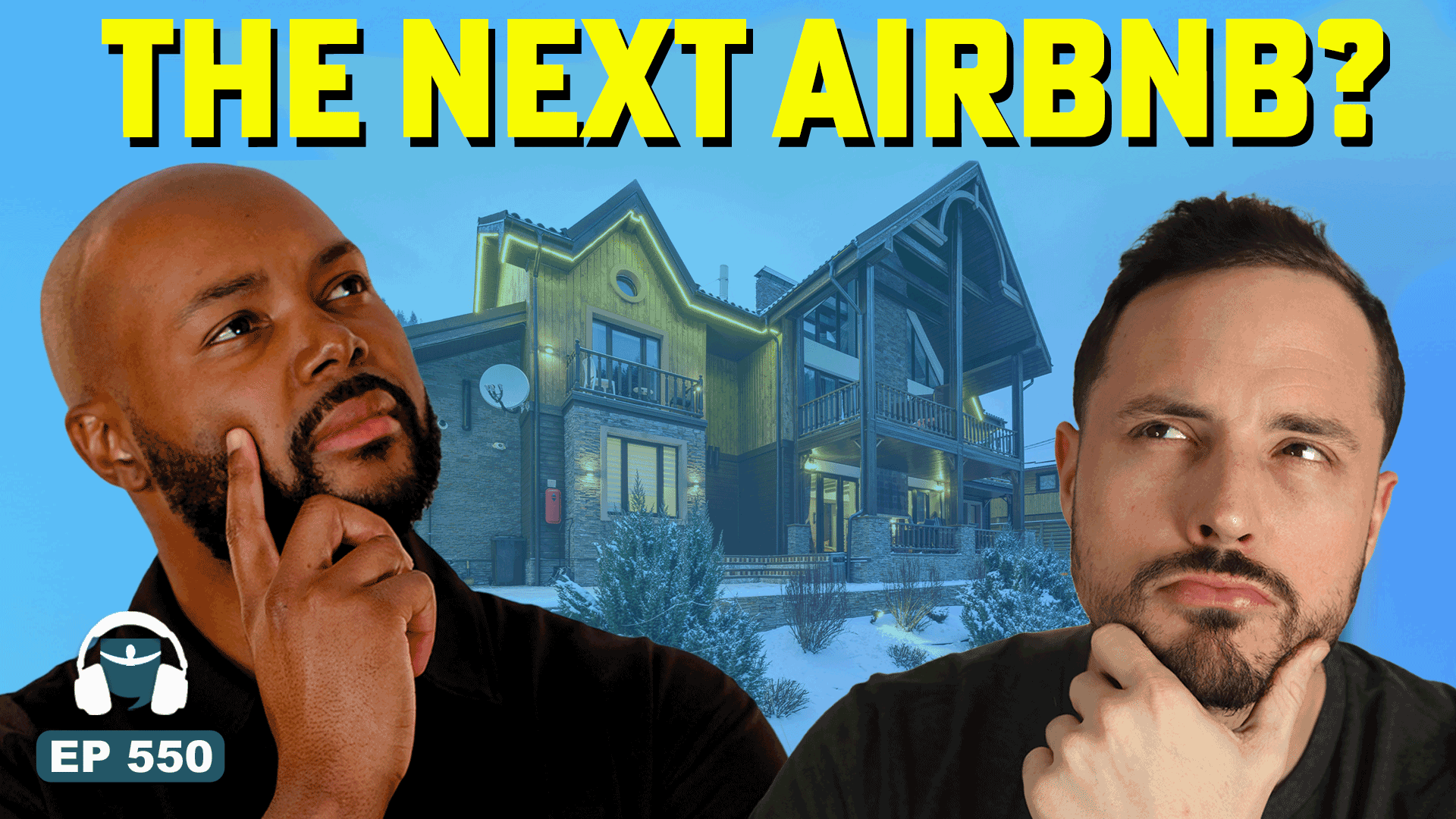The home at 49 Ellengowan Drive, Brinkin. Picture: Supplied
A sprawling family home with a secret man cave feature is going under the hammer in a sought after coastal suburb.
The modern home at 49 Ellengowan Drive, Brinkin, sits on 900sq m and has five bedrooms, three bathrooms, a retreat-like backyard and parking for the cars, boat and van.
Above the garage there is also another room, which could be a sixth bedroom, with internal staircase, timber floors
The owner, a keen fisherman, said he used the space as a man cave/tackle room and added a custom feature – built-in fishing rod holders in the stairwell.
The custom timber rod holders are affixed to the wall in the stairwell, sitting at the same level as the second floor to best display prized rods.
The home has timber rod holders in the stairway leading to the man cave. Picture: Supplied
The entrance to the home. Picture: Supplied
The owners said he bought the home as a single-storey four bedroom property and in about 2010 gutted the house, renovated and extended.
“We built the house to fit the family, the boat and the cars,” he said.
“It was built for the NT lifestyle.”
Sitting behind secure fencing with electric gates, the house has two driveways, an oversized carport and parking for the boat or caravan.
“My boat trailer is 30ft long and the left hand side driveway can take my boat plus the caravan on the right hand side with a couple of cars,” the owner said.
“We’ve parked eight to 10 cars in there and it’s all secure.”
The kitchen is at the heart of the home. Picture: Supplied
Living areas flow out to the entertaining area. Picture: Supplied
The front porch is flanked by ponds and double timber doors open into the home.
Inside, the home features ceramic floor tiles, banks of louvres and a neutral colour scheme.
There is a spacious family room at the front of the home, which opens to the back veranda and flows into the open plan kitchen.
The kitchen also opens to the veranda and has granite benchtops, island bench with breakfast bar and quality appliances.
A dining room sits next to the kitchen and flows into a second living space.
The main bedroom has a walk-in robe and ensuite with dual basins.
The four remaining bedrooms have built-in robes and there is a family bathroom with shower over sunken Roman-style bath.
The home has a second living area and family dining space. Picture: Supplied
The outdoor area was designed with entertaining in mind. Picture: Supplied
The home also has an internal laundry and plenty of storage.
A second bathroom with shower and toilet can be easily accessed from the carport and the entertaining area.
The tiled, covered outdoor entertaining area has ceiling fans and looks out over the pool and tropical gardens.
“The whole back area was built purely for outdoor entertaining,” the owner said.
“We’ve had lots of family functions there and we usually have 30-odd people for Christmas.”
The home is walking distance to the university, and a short drive to Casuarina Beach, Casuarina Square, schools and the hospitals.
PROPERTY DETAILS
Address: 49 Ellengowan Drive, Brinkin
Bedrooms: 6
Bathrooms: 3
Carparks: 4
Auction: Wed, March 26, 5.30pm
Agent: Andrew Harding, 0408 108 698, Emily Sara, 0410 963 520, Ray White Darwin



















 English (US) ·
English (US) ·