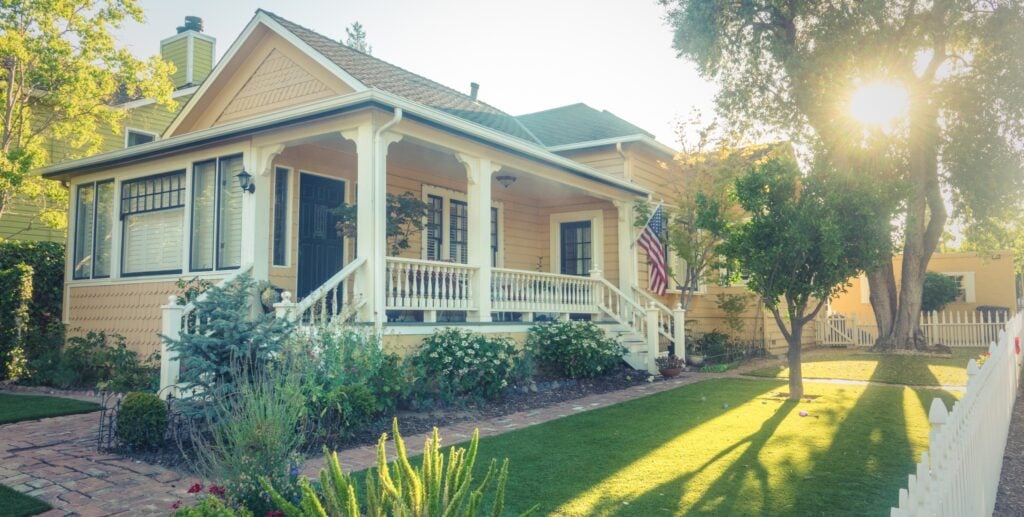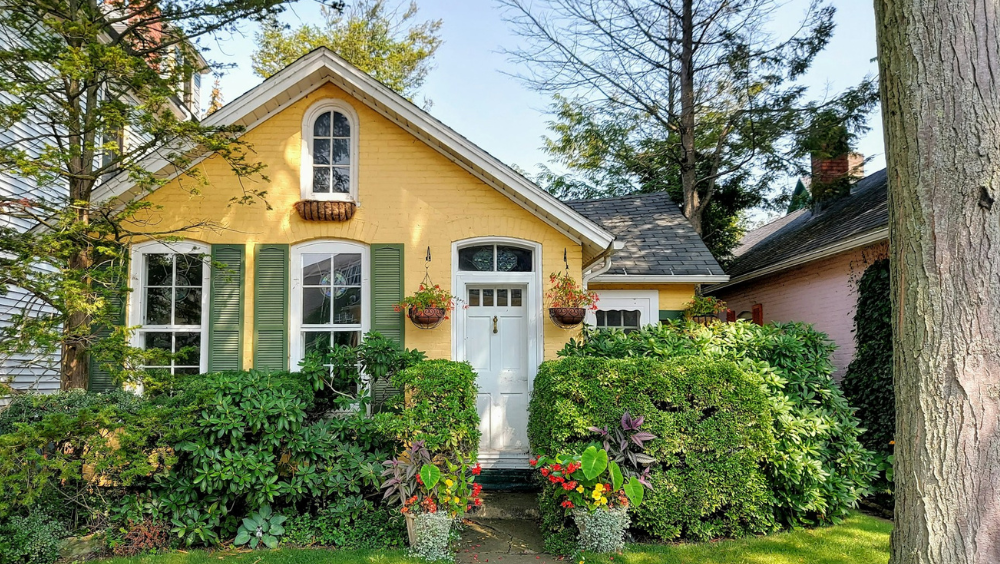A planned new residential skyscraper for downtown Los Angeles has cleared a key regulatory hurdle to be built in an unusual location — on top of an existing parking garage.
The proposed tower would be one of the city’s tallest at 53 stories, rising in the center of one the city’s densest mixed-use complexes called the Bloc that already has office and hotel towers as well an Alamo Drafthouse cineplex, stores and restaurants.
City Planning Commission members last week approved the long-planned addition, which will head to the City Council for a final vote on the proposed 41-story apartment or condominium tower that would be built atop the complex’s original 12-story garage.
The Bloc is a downtown stalwart dating to the early 1970s, when it opened as an indoor shopping mall that filled an entire downtown block and also boasted a plush hotel and a high-rise office building. For years, tourists flocked to the premier address at 7th and Flower Streets.
By 2013 when it was sold, then-Macy’s Plaza was a dated, downscale relic that got little love, even though its location near prominent office skyscrapers, hotels and a subway interchange remained one of the city’s busiest.
Los Angeles developer Wayne Ratkovich embarked on an ambitious makeover that included removing the roof of the mall and cutting out much of the main floor to create a sunken, sunlight-filled public plaza.
More entrances to the complex were created, including an underground portal to the 7th Street/Metro Center light-rail station.
But unexpected construction issues slowed work and helped drive costs well over the original $180-million budget to more than $250 million. Ratkovich Co. sold its interest in the property in 2018 to one of its financial partners, National Real Estate Advisors, which is moving ahead with the planned residential tower.
National Real Estate Advisors didn’t respond to requests for comment about the planned addition, but public documents before the City Planning Commission show it would include 466 units consisting of 83 studios, 271 one-bedroom units, 100 two-bedroom units and 12 three-bedroom units.
The tower would only occupy a portion of the area of the garage roof, leaving room for an outdoor amenity deck with a swimming pool, barbecue area and landscaping including a lawn, shrubs and trees. There would also be indoor-outdoor landscaped recreational space on the top level, plans show.
The garage would be seismically retrofitted as part of the development the developer hopes to begin by 2027 and complete by 2030. The timing and decision to make the units apartments or condos will depend on market demand, the developers have said.
Plans approved by the commissioners would also allow the owners to erect large-format digital displays at multiple levels around the complex that is surrounded by 7th, 8th, Hope and Flower Streets.
Los Angeles is grappling with both a housing shortage and a slowdown in new construction, real estate data provider CoStar said.
The number of multifamily units under construction has declined 22% year over year, pushing the city’s multifamily vacancy rate down to 5%, with tenants renting 10,000 more units than they vacated over the past year.
The Macy’s store at the Bloc closed recently, one of 66 Macy’s stores that were identified as underproductive by management in January.
Some downtown stakeholders including office landlord Rising Realty Partners offered letters of support for the Bloc residential project.
“The addition of a multi-family residential use would transform the existing development into a true mixed-use project that includes residential, commercial and hotel uses,” Rising Realty Partners said. “The project would aid in creating a balanced 24-hour community.”



















 English (US) ·
English (US) ·