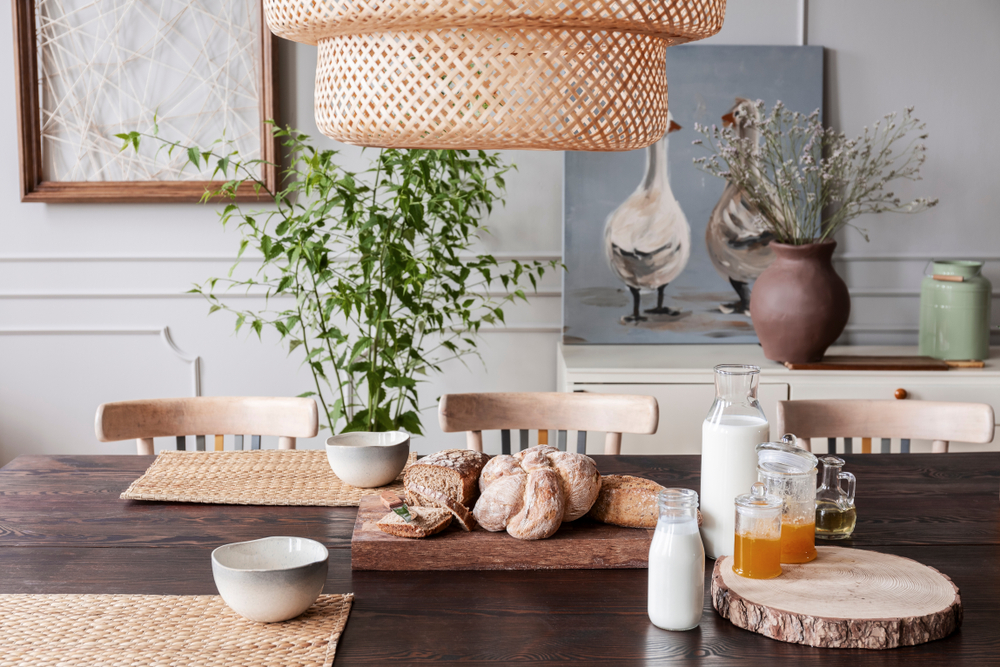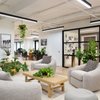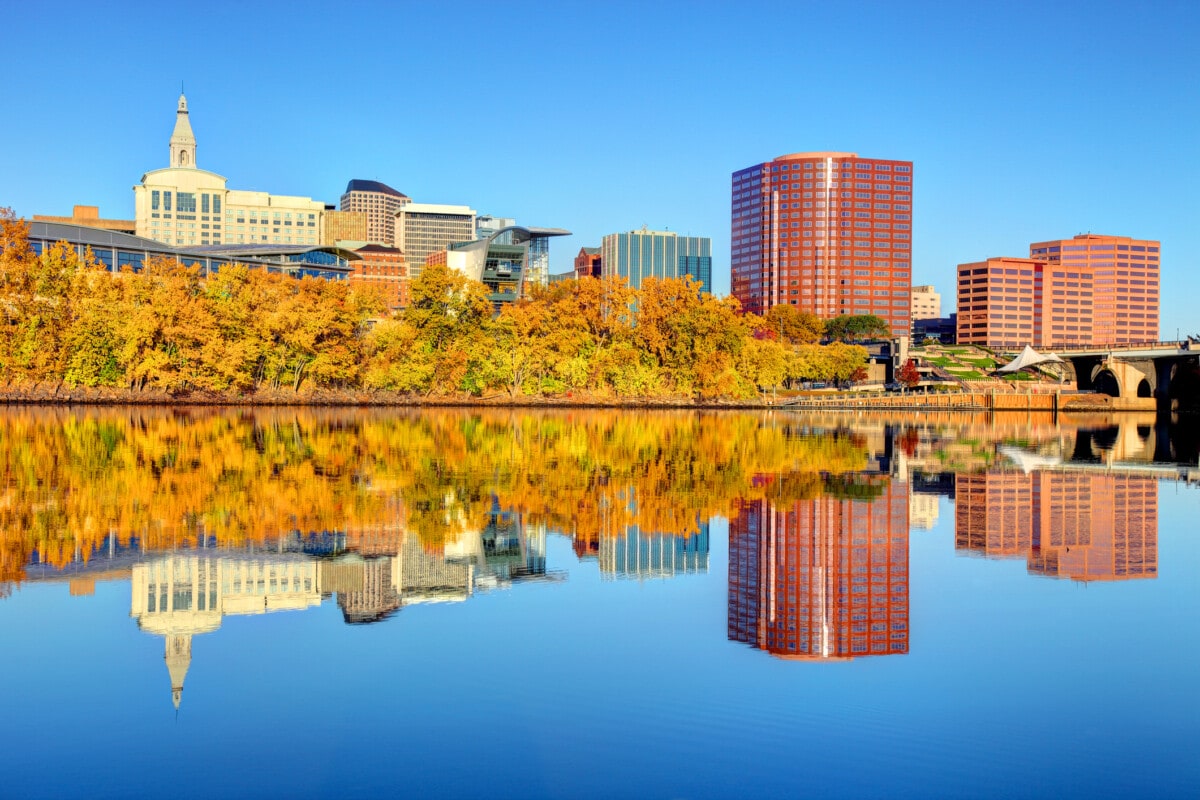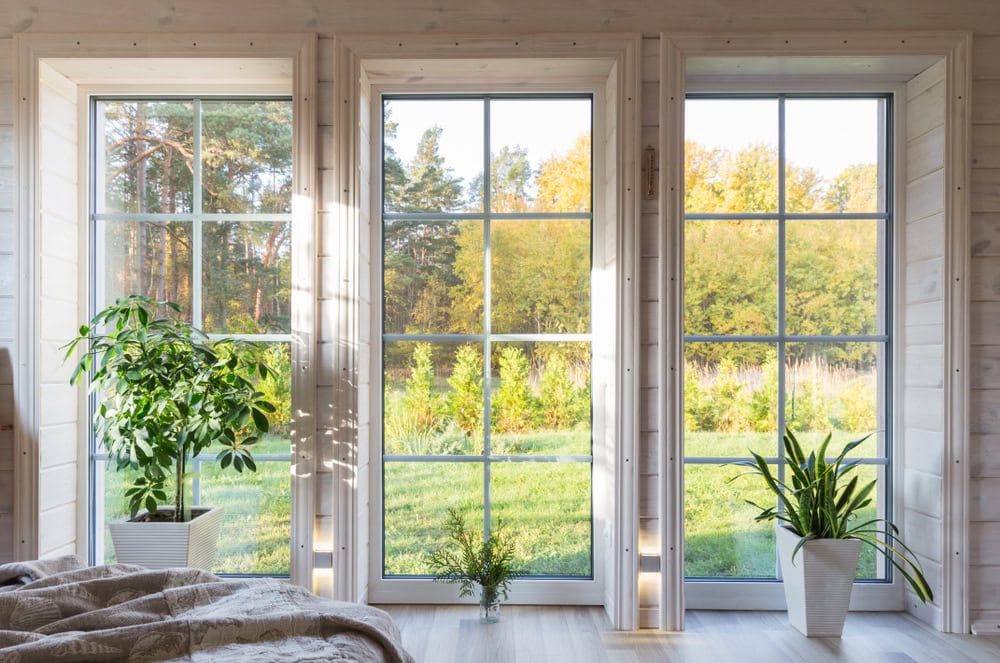A Beaumont home offers uninterrupted views over the city and the sea and a grand entertainer’s lifestyle in a prized elevated pocket of the leafy eastern suburbs.
Vendors Pam and Ralph bought the property in 2013, attracted by its prime position and opportunity to demolish its original home and create a stunning hotel-like abode of grand proportions.
SIGN UP NOW FOR OUR FREE REAL ESTATE NEWSLETTER
“We’ve lived in many homes and knew what we wanted in this one,” Pam says.
“I knew how I wanted it to look and feel and because my husband was an engineer he knew how to draw things up, and we took all of that to the architect and he finetuned it all, and it has turned out absolutely beautifully.
The home’s facade. Supplied
Another view of the home’s front. Supplied
The stunning rear yard. Supplied
The study with lift. Supplied
MORE NEWS: Decorated racing identity gallops into retirement
$87k more than last year – SA home values up again
How much extra income you’ll need to buy in 2026
“We didn’t want a home with lots and lots of bedrooms because we didn’t need that – there are just the two of us here – but we did want a spare room or two so that family could stay if they needed to. Our focus was on creating big, liveable spaces that flow and connect beautifully, and then I’ve decorated it in my own way to create something that’s really contemporary and eclectic.
“But the location is fantastic – I love being able to see the city from here without feeling like I’m right in it and it is so beautifully quiet up here. Despite the fact that there are a lot of families around it really is a very peaceful place to be.”
The indoor and outdoor kitchens. Supplied
The view from the balcony. Supplied
The sparkling kitchen. Supplied
The home sits on an 836sqm allotment and offers some 593sqm of living space over its two levels. The master suite sits on the lift-accessible upper level, with a walk-through robe leading to a luxe ensuite with a feature spa bath. The open-plan kitchen, dining and living area is nearby and flows out to a balcony with an outdoor kitchen, while downstairs you’ll find the other two bedrooms, a double garage, a home office, a side courtyard, and a spacious home theatre. An alfresco area overlooks the home’s sparkling pool and spa, with this space complete with a striking whale tail sculpture handcrafted by Adelaide artist Jeremy Herbert of Iron Edge Design.
How’s that for a bathroom. Supplied
The stunning pool with custom whale tail sculpture. Supplied
Another look at that stunning sculpture. Supplied
MORE: SA’s mortgage-free hotspots revealed
$20k bargain fails to sell at auction
“We’ve had some fantastic family times around the pool, and the sun pavilion is a beautiful feature,” Pam says. “Throughout this whole process, quality was important to us and through our builder we really made sure every feature was exceptional.”
Now downsizing to an apartment to enjoy the next stage of their life, Pam says the couple have loved their time there.
“It has been a wonderful place to live and we really did our best with it,” Pam says. “Beaumont is a fantastic suburb and the lifestyle here is very underrated.”
The property is on the market for $4.15m to $4.4m through Jamie Brown of Booth Real Estate.
RELATED: Packer’s new buy part of huge $400m+ collection





















 English (US) ·
English (US) ·