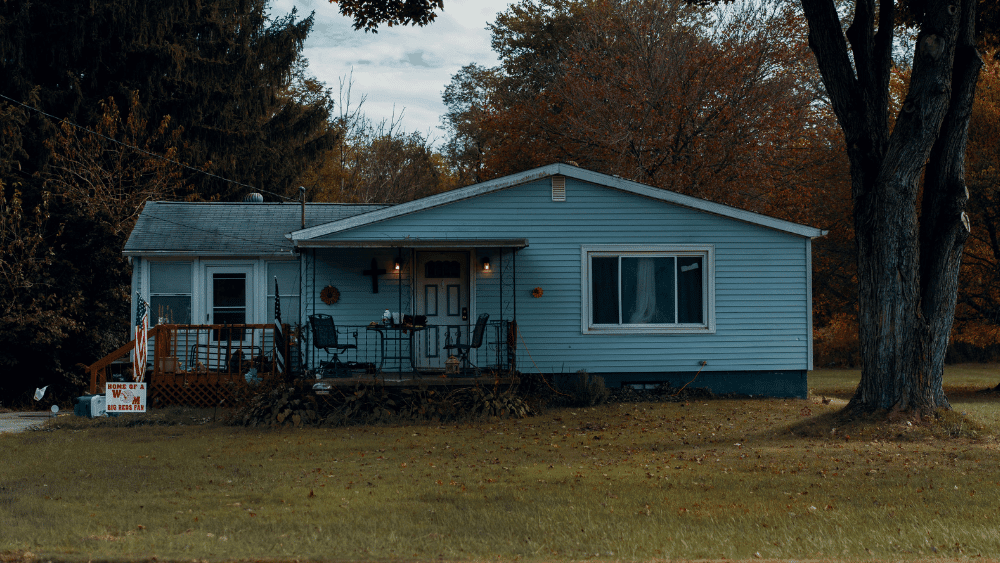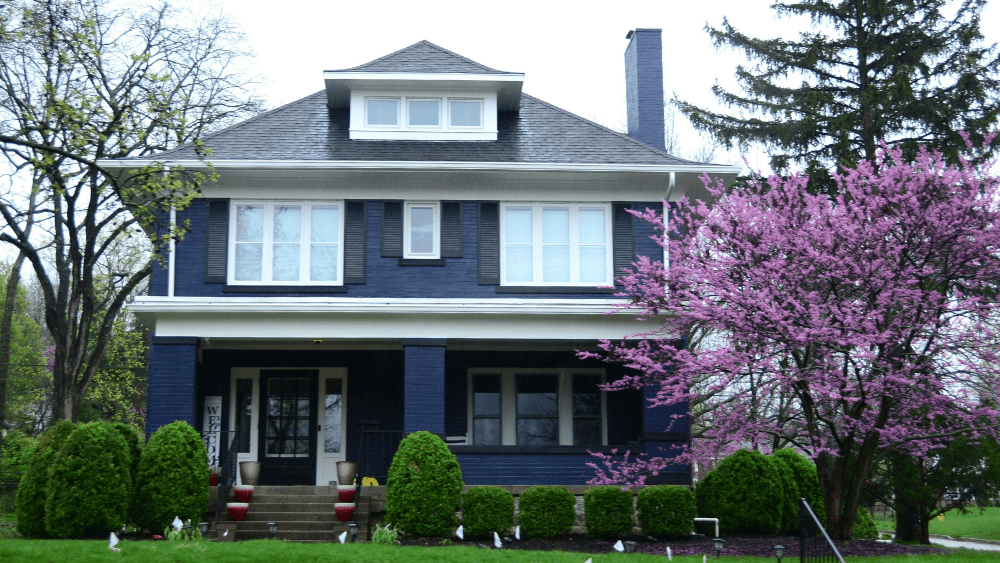A castle-like manor steeped in Fulham’s history has been snapped up for a seven-figure price – one that could be among the suburb’s highest.
Weetunga House at 14 Weetunga St, which was built in circa 1880 for the original settlers of Fulham, was on the market for about three-and-a-half months before it sold.
While the sale price has not been disclosed, selling agent Jonathon Kiritsis, of Williams Real Estate, confirmed it was a seven-figure deal just below the price guide.
It could be one of Fulham’s top sales if it has fetched a higher sum than the $2.2m it last sold for 22 months ago.
MORE: Where you can rent at 2020 prices
Weetunga House at 14 Weetunga St, Fulham, has sold for an undisclosed price.
The sandstone manor is steeped in Fulham’s history.
It retains many of its original features inside, including fireplaces and the floors.
It has been modernised over the years.
The manor is on a 4023sqm block.
According to property records, there are only a handful of homes in the suburb that have sold for a higher price.
The home at 525 Henley Beach Rd set the bar when it changed hands for $3.05m in February.
Mr Kiritsis said a family with four children purchased the grand home with plans to renovate after a previous deal with another prospective buyer fell through.
“We ended up having two to three buyers with some strong interest, one local and one with family ties back to the original custodians,” he said.
“It’s an incredible, landmark property, an amazing opportunity for the buyer.
“It’s not the typical property you find in the western suburbs.”
The property came with development approval to expand and modernised it, which was sought by the sellers so they could renovate.
Mr Kiritsis said the owners had the option of going through with the plans by DC Architecture + Interior Design, which he described as “out of this world” when the property hit the market.
MORE: Inside historic school a decade after its closure
Artist impressions of what the property could look like if its grand plans are brought to life.
The interior could become contemporary throughout.
The plans, which have development approval, could be scaled back if the new owners want to.
It could become a modern-day castle.
The home was on the market for a few months before it sold.
As the property is state-heritage listed, there are restrictions regarding what can and can’t be changed.
The manor has four bedrooms, a main bathroom, a formal loungeroom and adjacent living room, with a kitchen and dining room added in circa 1918 extending to the north and carrying on to the former servant’s quarters, which has a bathroom, loungeroom and bedroom.
Outbuildings include a former museum, laundry, shed and garden house, three storage rooms and laundry, while a cellar is beneath the kitchen.
The new plans add a grand master west wing and open-plan living space, a circular pool in the rear north-facing alfresco, and convert the eastern outbuilding to a tennis pavilion.





















 English (US) ·
English (US) ·