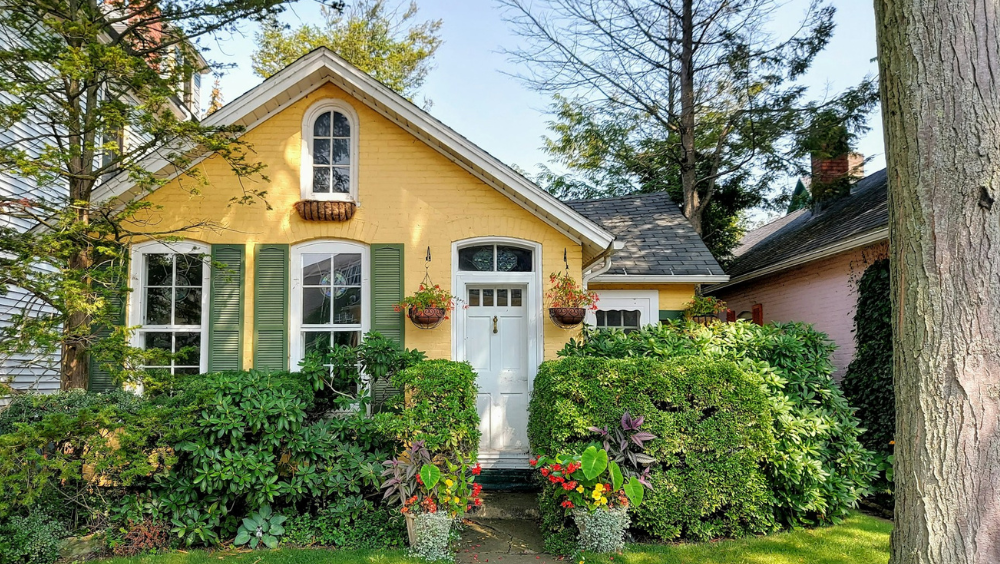The vendors of this Manifold Heights home feared their grand plans to renovate the double red brick beauty may have come unstuck just two days into the project.
No sooner had their builder removed the roof in preparation for restoration work and a rear extension than Covid lockdowns hit.
“It was terrifying,” the vendor said. “We could not move into it and we didn’t know what was going to happen.”
RELATED: High-end knockdown rebuild finds buyer in Newtown
Spectacular bay view crowns luxury Queenscliff beach house
Couple turn 1980s Surf Coast pad into area’s ‘coolest house’
The vendors of 4 Purrumbete Ave, Manifold Heights, had admired its heritage facade long before they bought it.
The new rear living zone takes its style cues from the home’s Art Deco design.
Thankfully, work was able to progress, albeit at a slower pace and with the added challenge of often not being able to view finishes in person.
Through it all, the couple never compromised on its vision to transform the grand 1930s Art Deco abode, one of Manifold Heights’ original residences, into a luxurious family home fit for the 2020s.
“We lived in the street and I said to my husband if that house ever comes up for sale I would be buying it,” the vendor said. “The bones were excellent, it was just more about bringing it in to contemporary liveability.
“These older properties they never have any storage areas and we had to put in heating and cooling. We wanted to make sure it was going to be there for another 50 years or 100 years.
“From the outset we were very sympathetic to the era of the house, the Art Deco features and circular motifs, but we were also bringing in our love of natural materials, natural stone and the parquetry floors, which really bring out the character of the house.”
A swimming pool completes the entertainer package outside.
The elegant formal lounge room retains an original bay window.
The vendor loves the serenity of the main bedroom suite.
At some point a carport had been added to the front of 4 Purrumbete Ave, Manifold Heights, obscuring the symmetry of its commanding tuckpointed facade.
It’s since been replaced with an elegant front garden that’s a fitting introduction to the restored period details awaiting inside – think high ceilings, ornate detail and picture rails.
Traditional bay windows are a highlight of both the formal lounge and main bedroom suite, which flank the home’s formal entrance hall.
The addition of a walk-in wardrobe and wool carpet brings the parents’ quarters up to today’s standards, while the ensuite offers wall-to-wall luxury, with marble benchtops, sconce lighting, brass tapware and a curved shower.
The rear extension carves out space for a light-filled, open-plan living area that connects the home to the substantial north-facing back yard.
A study nook and large butler’s pantry are positioned off the kitchen.
There’s loads of space for the kids to play on the lawn.
The mud room helps keep clutter under control.
Set under cathedral ceilings, the stylish kitchen, dining and living room is made for entertaining, with easy access to a large deck, the heated in-ground pool and lush lawn.
You also get a great view of this private oasis from the first floor sun deck that sits alongside two of three minor bedrooms.
Surprisingly, it’s the mud room that the vendor nominates as her favourite space.
She’s also ticked off every other practicality from a home office, to a large workshop, hydronic heating, refrigerated airconditioning and off-street parking. Not to mention rear access to the 996sq m block.
Buxton agent Ben Riddle is handling the sale of 4 Purrumbete Ave, Manifold Heights.
It’s scheduled to be auctioned at noon on April 12 with $2.9m to $3.19m price hopes.



















 English (US) ·
English (US) ·