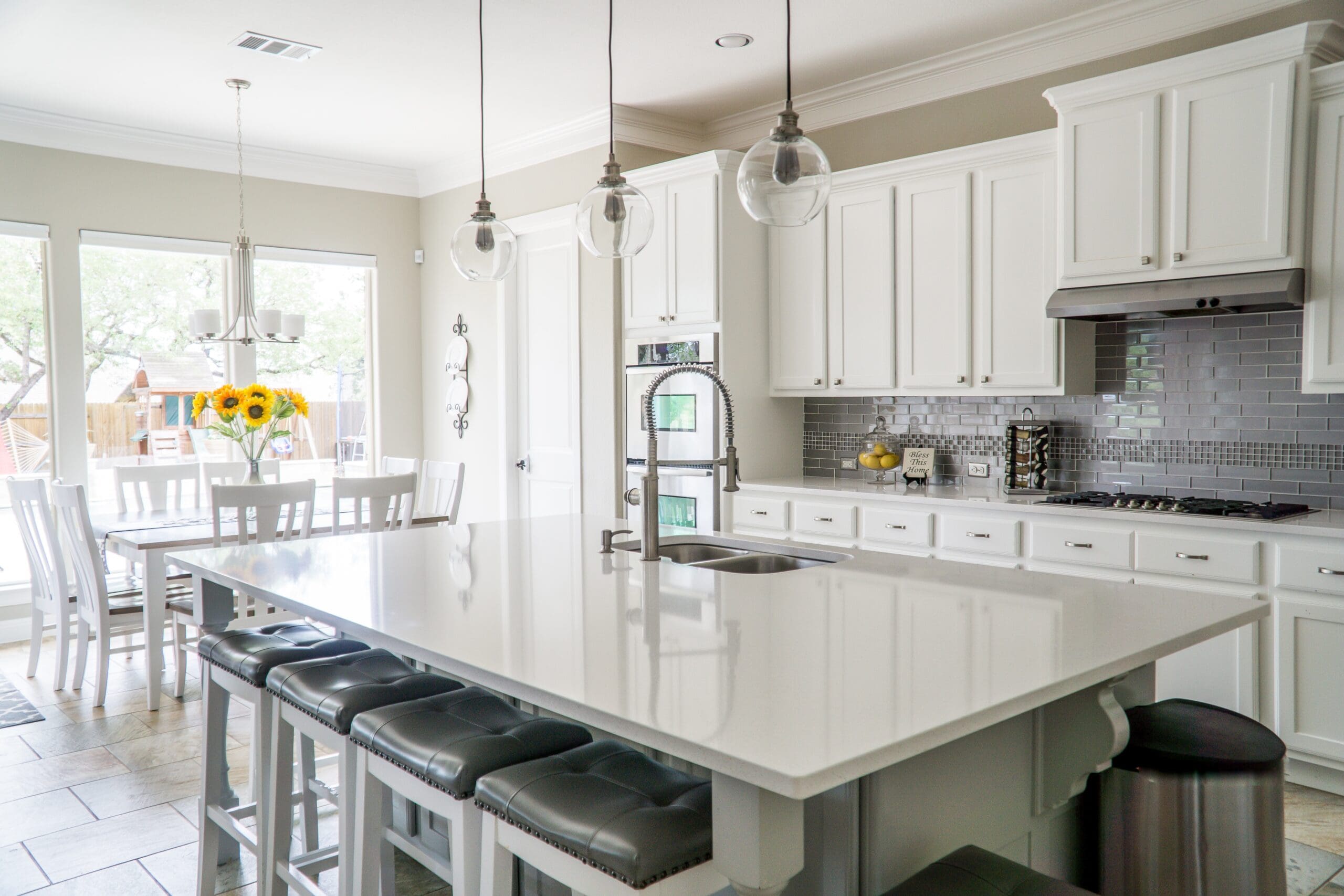Architect Peter Carmichael’s sculptural Brighton design stands just metres from the Golden Mile foreshore
A Gold Coast buyer has shelled out more than $3m for a Brighton home he never even set foot in, until after the deal was done.
The three-bedroom, two-bathroom residence at 3A Campbell St, just metres from the Golden Mile foreshore, was designed by architect Peter Carmichael and marketed through a short expressions of interest campaign by Whitefox Real Estate.
Whitefox Bayside director Lana Samuels said the buyer had never seen the home in person when he decided to purchase.
“He watched the video 100 times, got emotionally attached, and just said, ‘I want it’,” Ms Samuels said.
RELATED: Year-long search pays off for first-home buyer
$9m Melb sale leaves buyers speechless
Inside Vic’s $2bn housing shake-up
While Ms Samuels would not disclose the final sale price, industry sources told the Herald Sun the home sold within a week for more than $3.18m.
When the buyer finally visited the property after the deal was done, he was blown away.
The striking design wraps across three levels, with floating stairs, soft curves and expanses of glass drawing in northern light and creating a sense of calm and space.
Inside, a restrained, moody palette and gallery-like walls hint at the home’s past life, previously owned by a passionate art collector who had styled the interiors to suit.
North-facing living zones open to a decked courtyard, maximising natural light and seamless indoor-outdoor flow.
Curved lines and gallery-style proportions give the Brighton home a striking architectural presence.
There’s also a sense of drama. The lower level has been fitted out with a bespoke, temperature-controlled wine-tasting cellar and additional wine storage, as well as a studio space suited for yoga, weights or work-from-home use.
Ms Samuels said the custom-designed layout became a real emotional hook and spoke to the right kind of buyer.
“He’s design-savvy, lives between Melbourne and Queensland, and knew exactly what he was looking for,” she said.
The Modulnova kitchen features quartz surfaces, hidden storage and Gaggenau and Miele appliances.
Framed by citrus trees and sky views, the low-maintenance courtyard offers a private Brighton retreat.
The ground level opens into a north-facing living zone anchored by a high-end Modulnova kitchen with Gaggenau and Miele appliances, quartz finishes, hidden storage and a butler’s pantry tucked discreetly behind closed doors.
Stacker doors connect the internal living area to a private decked courtyard with citrus trees and a surprising sense of sky, offering an indoor-outdoor feel that Ms Samuels said was key to attracting lifestyle-driven buyers.
“It’s not just about finishes, it’s the flow,” she said.
“At this level, buyers are after design that feels intentional, not overdone, not generic.
“They want something sculptural, something with edge, and that’s what this delivered.”
The main ensuite pairs a freestanding bath with imported tiles and a refined, minimalist palette.
High-end finishes and sculptural forms continue into the bathroom, part of the home’s elevated design.
Floating stairs anchor the home’s three-level layout, drawing in light and enhancing the open architectural flow.
The main bedroom occupies the entire upper-level north wing and includes a private terrace, a designer ensuite with premium tiling and a freestanding bath.
The Whitefox Bayside director said the custom walk-in robe with shoe drawers, lighting and tailored joinery was a hit with buyers.
“The walk-in robe was iconic. We had so many downsizers walk in and just fall in love with it,” Ms Samuels said.
A moody palette and refined styling reflect the home’s art collector heritage and European inspiration.
Soft curves and striking volume define this upper-level retreat, highlighting the home’s sculptural roofline.
She said buyer interest came from a mix of locals and out-of-area downsizers, including several from the Mornington Peninsula, Port Phillip and Stonnington who were seeking luxury, lock-up-and-leave living close to the beach.
Ms Samuels said the campaign was deliberately targeted and focused on storytelling, strong visuals and a lifestyle-first message.
“We knew locals would see it, so we leaned hard into out-of-area buyers who were already watching the Brighton market,” she said.
“If the home has the goods, and the campaign cuts through, it will move, and this one did.”
MORE: James Packer’s new deal at Melbourne supermarket site



















 English (US) ·
English (US) ·