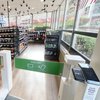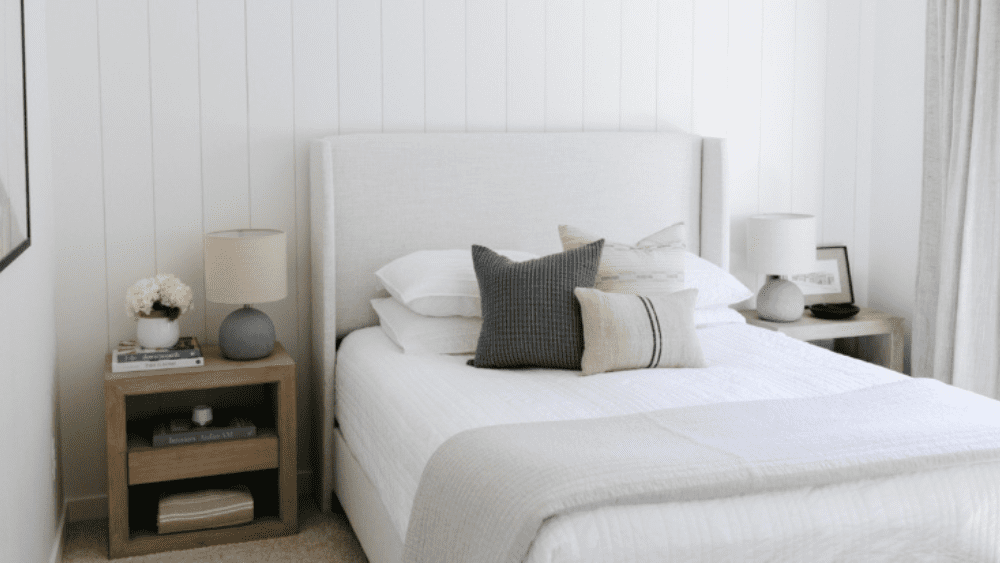Former AFL star Shaun Higgins and his wife Heidi have successfully sold their Bayside family home. Picture: smhiggins4
Former AFL star Shaun Higgins has scored a major win, selling his luxurious Bayside family home for $3.36m in a competitive auction ahead of the Christmas slowdown.
Industry sources confirmed the sale price to Herald Sun, with buyers flocking to secure the property at 18 Lagnicourt St, Hampton.
The five-bedroom, three-bathroom residence, owned by Higgins and his wife Heidi, sits in the heart of Castlefield Estate, one of Bayside’s most historically significant areas.
RELATED: ‘In tears’: Bayside auction sparks bidding frenzy
Ex-Vic premier’s home back on market in just three months
Why this celeb architects’ home stunned buyers
The couple purchased the home in 2015 for $1.371m – making almost $2m on the sale of the home.
Higgins, who retired in 2022 after a 260-game AFL career with the Western Bulldogs, North Melbourne, and Geelong, built his reputation as a consistent midfielder.
A two-time Syd Barker Medallist and 2018 all-Australian, Higgins now holds a match-day interchange role with the Geelong Cats’.
The exterior of the Higgins’ family home features a charming picket fence, landscaped gardens, and a classic facade.
Post retirement,, Shaun Higgins brings his AFL expertise to match-day coaching with Geelong Cats. (Photo by Dylan Burns/AFL Photos via Getty Images)
Behind its picket fence, the Higgins’ family home has a double-storey layout that unfolds with soaring ceilings, box bay windows, and plantation shutters, all underscored by the warmth of polished timber floors.
The home also includes a dedicated study with a window seat that overlooks the manicured front garden, while the master suite impresses with its twin-vanity ensuite, walk-in robe, and leafy garden outlooks.
The light-filled living area includes soaring ceilings and indoor-outdoor flow, with full-width bi-fold doors connecting the interior of the character home to the alfresco entertaining space.
The kitchen features a waterfall island bench, Neff appliances, including a 5-burner gas cooktop and twin ovens, and a well-appointed butler’s pantry.
Full-width bi-fold doors retract connecting the interior of the home with the outdoor sanctuary.
Outside, the back yard features a putting green, covered alfresco deck, solar-heated swimming pool, cubby house, and manicured lawn.
The home’s polished timber floors, box bay windows, and plantation shutters blend its character features with modern elements.
Full-width bi-fold doors connect the living space to a stunning al fresco deck, solar-heated pool, and manicured lawn.
The open-plan kitchen shines with a waterfall island bench, Neff appliances, and a fully equipped butler’s pantry.
Buxton Sandringham director Mark Earle told the Herald Sun in November the property was a “rare combination of character and functionality.”
Buxton Sandringham auctioneer James Colyvan declined to comment on the sale.
Sign up to the Herald Sun Weekly Real Estate Update. Click here to get the latest Victorian property market news delivered direct to your inbox.
MORE: ‘Risky move’: Melb buyers and sellers scramble before slowdown
Investors, first-home buyers battle at auction in outer southwest
Melbourne mansion with man cave fit for a king
david.bonaddio@news.com.au



















 English (US) ·
English (US) ·