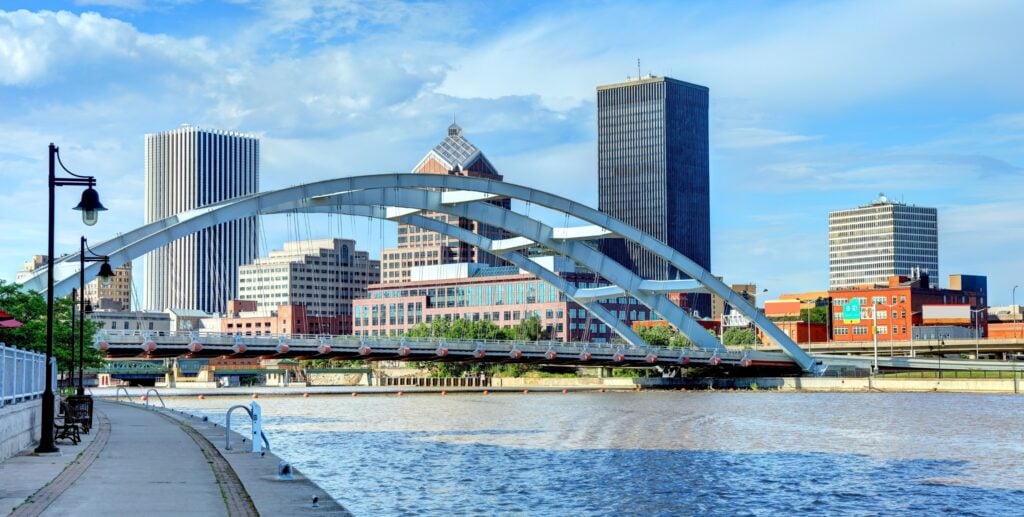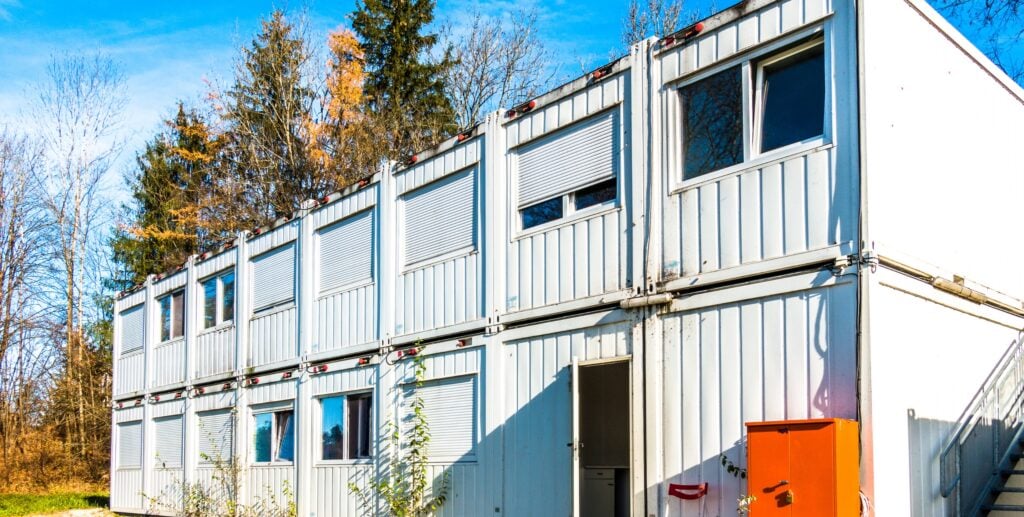A country lifestyle with all the trimmings is more than just a flight of fancy at a standout Curlewis property with an eye-catching architectural house.
Bay views, a floodlit tennis court, swimming pool and an on-site driving range combine to create a luxurious private retreat at 40 Manresa Rd.
But it’s the six-bedroom house, designed by award-winning Surf Coast architect David Seeley, that’s the real headturner.
RELATED: Secluded coastal home is sweet spot for surfers, golfers
Striking Highton’s home quick sale earns top dollar
Entertaining takes centre stage at custom Geelong West house
The original owners wanted to create a home that could comfortably host their large extended family.
Wake up to bay views in the main bedroom suite.
Originally built almost 20 years ago under a striking angled roof, it has come to market for only the second time after an extension that’s added an extra bedroom wing.
A series of private decks and huge expanses of glazing are signature features of the two-storey design, framing north-facing views across the 2.22ha property to the bay and beyond.
Bellarine Property, Barwon Heads agent Lee Martin said it wasn’t until you were up close that you grasped how impressive it was.
“It’s just really architecturally different, it’s a really interesting place,” he said.
“The current owners have done an extension in the last few years so the footprint has changed since they bought it in 2013, they’ve just added a family wing with a couple of bedrooms and a bathroom to the southern side.
“It is like a home that effectively has three facades, from all angles you feel like you are looking at the front of the house.
“There is no plain, boring side to it, every angle in impressive and at twilight, with the amount of glazing it’s got, it is pretty striking.”
A double height entry sits at the centre of the house.
Rural views are always in view from the open-plan living and dining area.
Twilight tennis anyone?
Timber features heavily throughout the interior, which showcases Victorian ash floorboards and an internal bridge leading to the first floor main bedroom suite.
Both the open-plan dining and living area and the remodelled kitchen with Corian benchtops, Italian-made FENIX Nanotech joinery and Ilve appliances flow out to a large poolside deck.
A cleverly concealed underfloor wine cellar and built-in bar further enhance the entertainment experience.
Upstairs two additional angled decks jut out from the main bedroom, which has feature marble tiling in its ensuite, and the second sitting room.
The vendors said they had hosted everything from extended family gatherings to milestone birthdays and wedding recoveries at the house.
The private setting is just 20 minutes’ drive from Geelong.
The kitchen has been remodelled with quality fittings.
The first floor living room overlooks the tennis court.
“Our favourite spot to enjoy would have to be the upstairs outdoor room where you can just back in absolute tranquillity and watch the day unfold,” they said.
The new owners will also have a 21-panel solar array with battery backup, a double carport, large machinery shed and a rabbit-proofed produce garden.
Mr Martin said new spring listings meant there was suddenly good choice for buyers in the Bellarine Peninsula’s high-end lifestyle market.
“That whole Curlewis strip, after a sleepy five or six years there’s a few properties changing hands in there at the moment and we have seen a number of options pop onto the market,” he said.



















 English (US) ·
English (US) ·