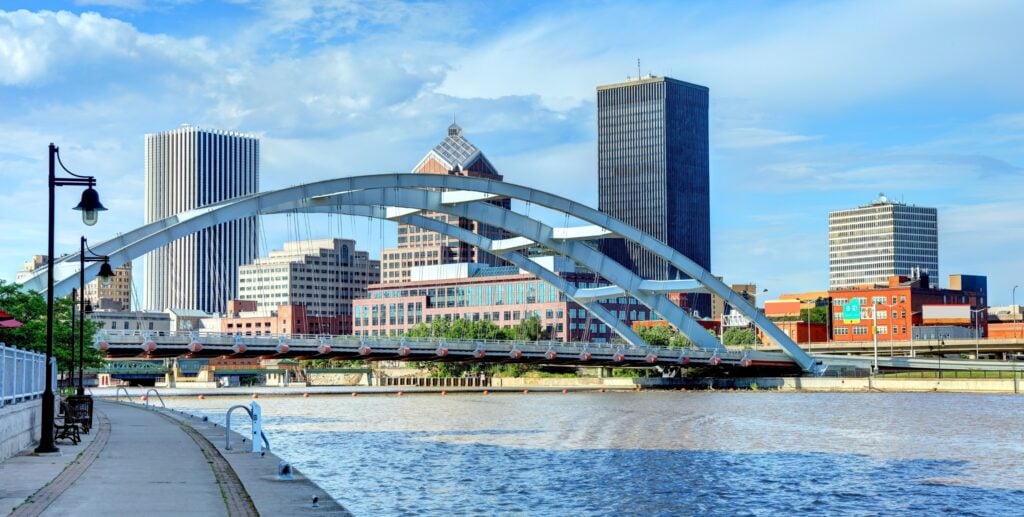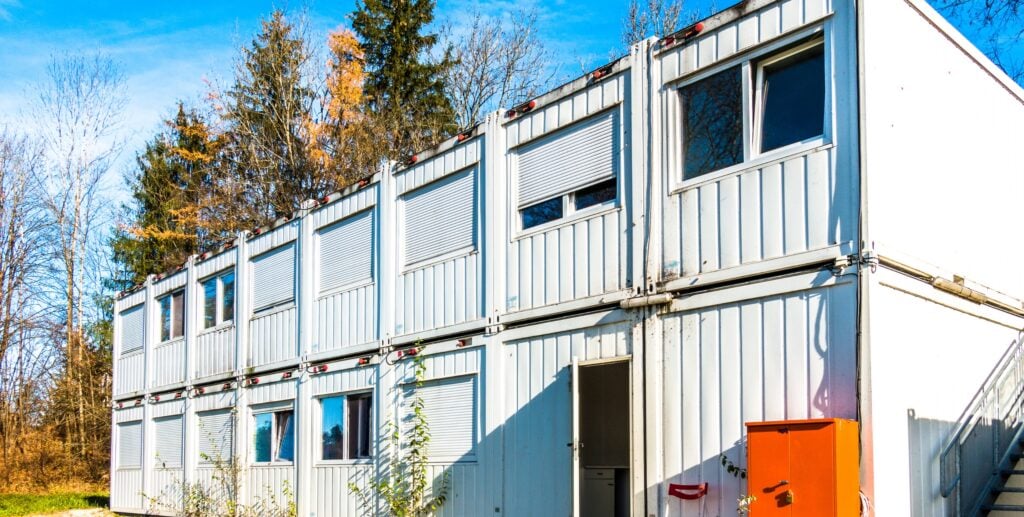The vendors of this period reproduction house in Geelong West like to say that it was designed around their underground cellar.
Constructing a space to celebrate a passion for wine had been a long-time dream for the couple who finally got the chance to make it a reality when a knockdown rebuilt project presented itself 16 years ago.
After excavating the basement, a joiner spent countless hours crafting the custom shelving in the temperature controlled cellar that’s become a favourite space for entertaining.
RELATED: True blue renovation locks in windfall for Newtown home
Australia’s huge tradie shortage laid bare
Historic Winchelsea homestead sold for millions
The weatherboard facade enables the contemporary build to blend into the heritage streetscape.
The underground cellar is accessed with fingerprint technology.
Throw into the mix a north-facing deck with an outdoor kitchen and barbecue, a swimming pool and a large first floor balcony and the quality-built custom home at 72 Clarence St, Geelong West, has just about every social gathering covered.
The vendors even chose a block in the wide part of Clarence St and installed then a wide driveway so visitors would have space to park.
“My husband had the cellar in mind, that was his dream – we always say that the house is built around the cellar,” the vendor said.
“Even the joiner that did our kitchen and vanities said that out of the all the work he has done as a joiner, the cellar was his best work and the job he was most proud of because he didn’t buy the racks, he made them all by hand.
“When we have friends over, we have dinner down there and the good thing is you don’t even know what time it is.”
The swimming pool is the centrepiece of the low-maintenance back yard.
Custom timber joinery features throughout the house.
Bi-fold timber doors creates a seamless indoor-outdoor flow.
Two of the bathrooms have bathtubs.
The contemporary two-storey residence is full of surprises, with most first-time visitors taken aback with the amount of space hidden behind the modest heritage-style facade.
Designed for family living, it offers dual living areas, a purpose-built study and the choice of two main bedroom suites, one on each level.
Quality finishes such as blackbutt timber floors create a timeless style in the entry hall that flows past the ground floor bedrooms, the study, family bathroom and laundry to the main open-plan living zone at the rear.
Here, two sets of bi-fold door blur the indoor/outdoor line between the dining and lounge areas and a covered deck overlooking the private pool and landscaped gardens.
There’s the option to cook outside or retreat to the expansive modern kitchen with a long island bench, walk-in pantry, custom cabinetry and stainless steel appliances.
Outdoor heaters and a built-in barbecue feature in the outdoor entertainment area.
The second living area has its own bar and balcony.
There’s two work stations in the study.
The vendors opted to use the entry level main bedroom suite, freeing up the first floor alternative for each of their three children in turn.
She said this essentially created a teen retreat upstairs, with its own living area, kitchenette/bar and a balcony with a panoramic view.
“The kids love it, they all had their mates up there,” she said. “You could also have it as a guest bedroom as it’s separate.”
Any guests who do stay over will get the luxury of a walk-in wardrobe and ensuite with a freestanding bath, a shower and dual vanities.
A double garage with a storeroom and a poolside changeroom complete the picture.
Jellis Craig Geelong agent Jeff Beff is handling the sale of 72 Clarence St, Geelong West. Price hopes are $2.75m to $2.95m.



















 English (US) ·
English (US) ·