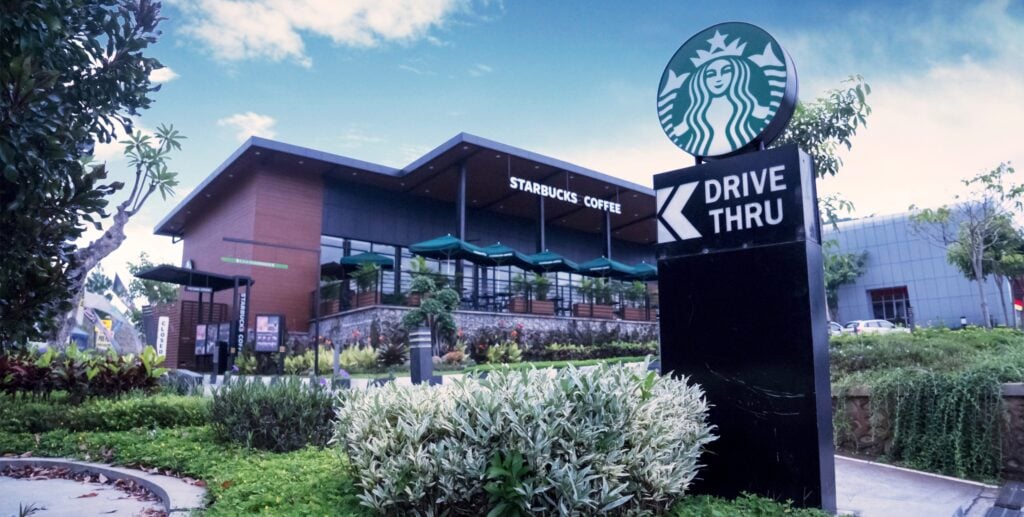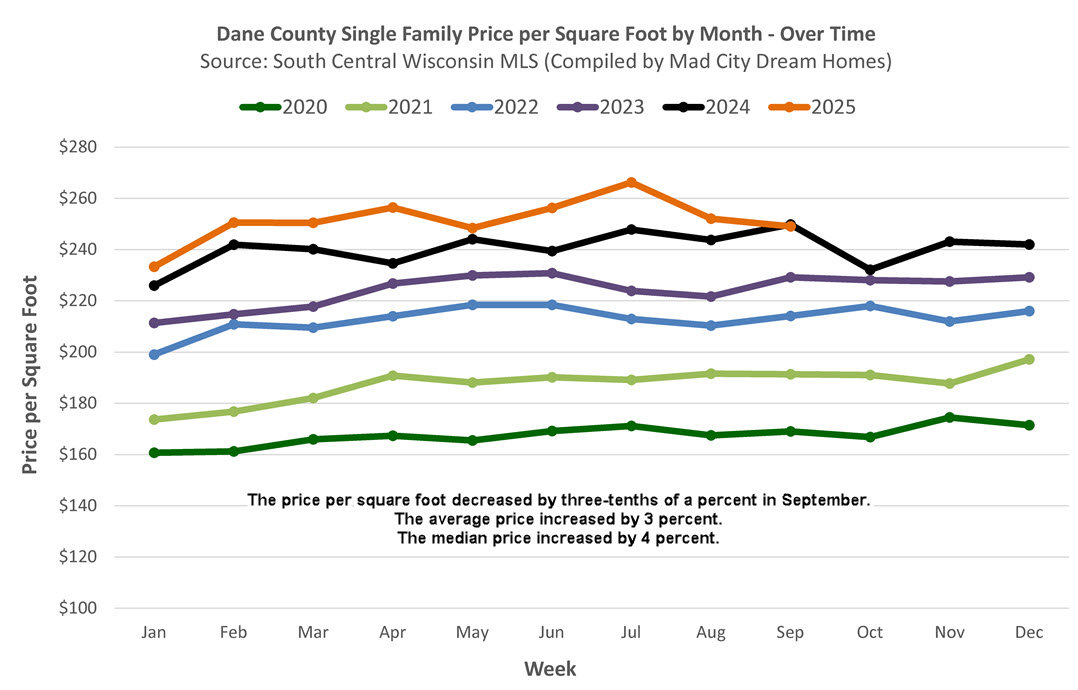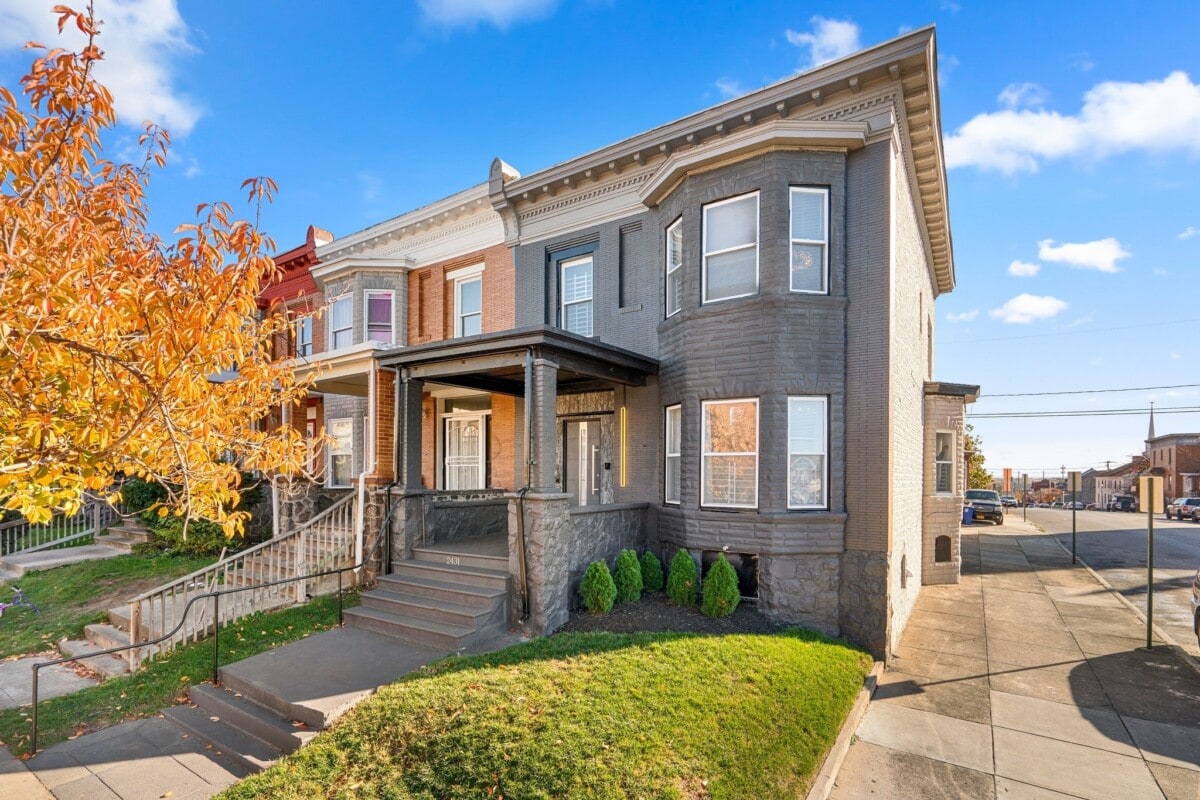The home at 86 Alawa Cres, Alawa. Picture: Supplied
A classic Darwin home that was once a local swim school has hit the market after a complete renovation.
The current owners of 86 Alawa Cres, Alawa, bought the home in 2021 with an aim to completely overhaul the property.
The wife said she found the “perfectly imperfect” elevated while her husband was away for work.
“He said he trusted my judgement and whatever I picked, we’d make work,” she said.
“Everyone thought we were mad because we were both working full time, had three young kids and were both at university as well.”
The owner said she just couldn’t pass up on the house.
“It felt like a family home,” she said.
“You could tell the house was really loved, it just needed some work.”
RELATED: Island from viral croc-wacking video hits market
Darwin price surge highest in country
Fisho’s dream home hits market
The new master suite. Picture: Supplied
The new master ensuite. Picture: Supplied
The owner said the house had survived Cyclone Tracy virtually unscathed.
“I’ve got photos after Tracy where the other houses were gone but this one was still standing.
“It was built so well and ahead of its time.
“(The previous owner) told me the story of how she sat in the hallway with her kids when the cyclone came through and she told me all about the swim school.
“We also had tradies who told us they used to come here as kids to learn to swim.
“I was really aware I was taking over a beautiful family home.”
The couple quickly set about renovating the house, but all didn’t go to plan.
“My husband originally planned to take four months long service leave, then his work arrangements changed and he wasn’t able to take that time off,” the owner said.
“So what was going to be a six-month renovation turned into three-year renovation.
“We had to remove a lot of internal walls at once and the ceiling.
“That meant we had to live in our caravan down the side of the house.
“The kids loved it though – they thought it was like camping.”
The home at 86 Alawa Crescent, Alawa, after Cyclone Tracy. Picture: Supplied
The home in 2021. Picture: realestate.com.au
The home post-renovation. Picture: Supplied
The couple kept the floor plan fairly similar but converted the fifth bedroom and a small ensuite into a larger ensuite and walk-in robe.
The kitchen and bathrooms were all upgraded, a cyclone shelter was converted into a combined laundry and bathroom, new flooring was put in and the whole home was refreshed.
“The lounge and dining room had really beautiful ceilings and beautiful panelling on the walls, so we tried to restore that and the rest of the house was basically removed back to studs,” the owner said.
“It was lovely being able to restore the parts we could to keep the character and renovate the parts that needed it.
“After we finished, we invited the (previous owners) back.
“We kept one of their height charts we found behind a door and gave it to them.
“They loved what we’d done with the place.”
The old kitchen and living spaces. Picture: realestate.com.au
The same area now. Picture: Supplied
The home has an open plan living, dining and kitchen space upstairs, opening to the front balcony, which overlooks the pool.
The kitchen has a five-burner gas stove, pendent lighting and an island bench with breakfast bar.
The main bedroom has a study nook, an ensuite with bath and shower, an airconditioned walk-in robe and balcony access.
The three remaining bedrooms have built-in robes and the family bathroom has floor-to-ceiling tiling and an oversized walk-in shower.
Downstairs, there is a rumpus room with bar, a covered entertaining area with outdoor kitchen and a combined bathroom and laundry.
The old rumpus room and bar. Picture: realestate.com.au
The updated space now. Picture: Supplied
The in-ground pool has paved surrounds and there is plenty of lawn space, established gardens and parking for up for four vehicles.
The owner said her favourite part of the home was the pool area.
“We’ve spent so many afternoons in the pool,” she said.
“The kids love coming home for school and jumping in the pool.”
PROPERTY DETAILS
Address: 86 Alawa Cres, Alawa
Bedrooms: 5
Bathrooms: 3
Carparks: 4
Auction: Tue, Oct 14, 5.30pm
Agents: Evie Radonich, 0439 497 199, Andrew Harding, 0408 108 698, Ray White Darwin



















 English (US) ·
English (US) ·