A “quirky ugly duckling” in Newtown has its unusual curved windows to thanks for a lavish renovation that’s transformed the post-war home.
Vendors Sam and Ian had long admired the distinctive features of 7 Cairns Ave which they passed every day while out walking their dog.
When it came on the market in 2022, they jumped at the chance to use the home’s Waterfall style elements as the inspiration for a major redesign.
RELATED: Young families chase mid-century Newtown gem
Family grabs entry-level chance with Western Beach home
Unlikely suburbs leading Geelong’s house price growth
A new extension wraps around the existing dwelling at 7 Cairns Ave, Newtown.
Before: The house was built in the waterfall architectural style, which is best known for its rounded corners.
Using the 31m frontage to their advantage, they designed an extension that wraps around the existing house, creating a luxurious four-bedroom, two-bathroom home in Newtown’s coveted Chilwell Primary School zone.
Their efforts have more than doubled the value of the property, which has just been listed for sale through Buxton agent Anthony Greco for $2.25m to $2.35m.
“Curves in architecture are interesting and we wanted to incorporate this and make it a modern, interesting and usable space for a family,” they said.
“It was kind of a quirky ugly duckling … we wanted to breathe life back into it.”
A subtle curve on the island bench mirrors the lines of the windows.
The kitchen has dual 600mm Electrolux ovens, an induction cooktop and a butler’s pantry with second sink.
The previous kitchen was an all timber affair.
The 1949 house had not been touched for some time before the renovation, with the carpets falling apart and the bath just a hole in the ground.
Now, it boasts two light-filled living zones with Art Deco highlights and a privately zoned main bedroom suite sitting atop a new double garage, laundry and mudroom.
A high-end kitchen is the centrepiece of the open-plan living area, where the original windows are retained in all their glory.
There’s also a second entrance from Fairview Ave for convenient access to schools and Pakington St coffee runs.
From this …
… to this.
The main bathroom has heated towel rails and a freestanding bath.
“I wanted the windows to be the hero of the house and, wherever possible I wanted to incorporate curves and circles into the home … and replicate the beautiful windows,” Sam said.
“We also wanted to extend it so it could become a family home so the newer sections were wrapped around the circles of the circular windows – the hero of the home.”

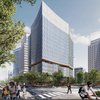


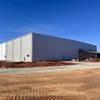







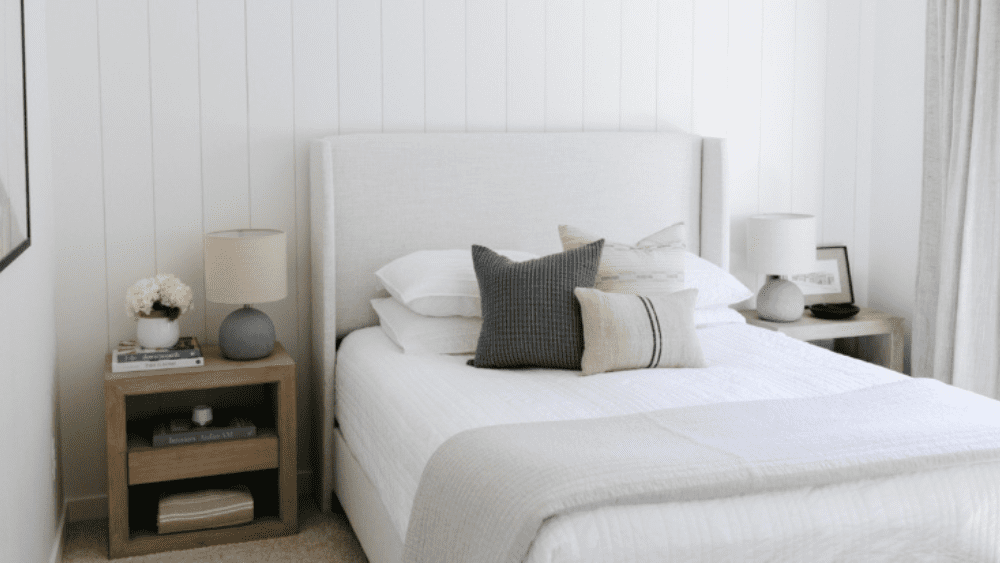




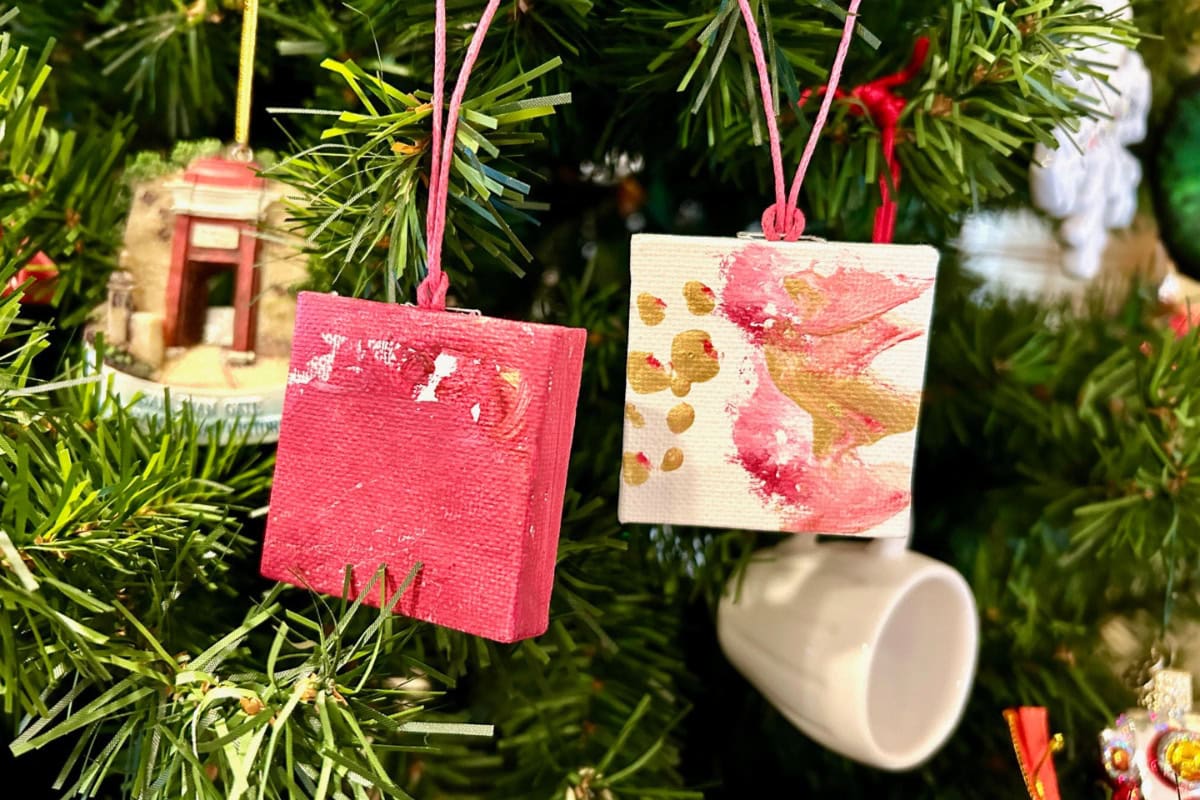
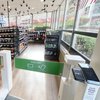
 English (US) ·
English (US) ·