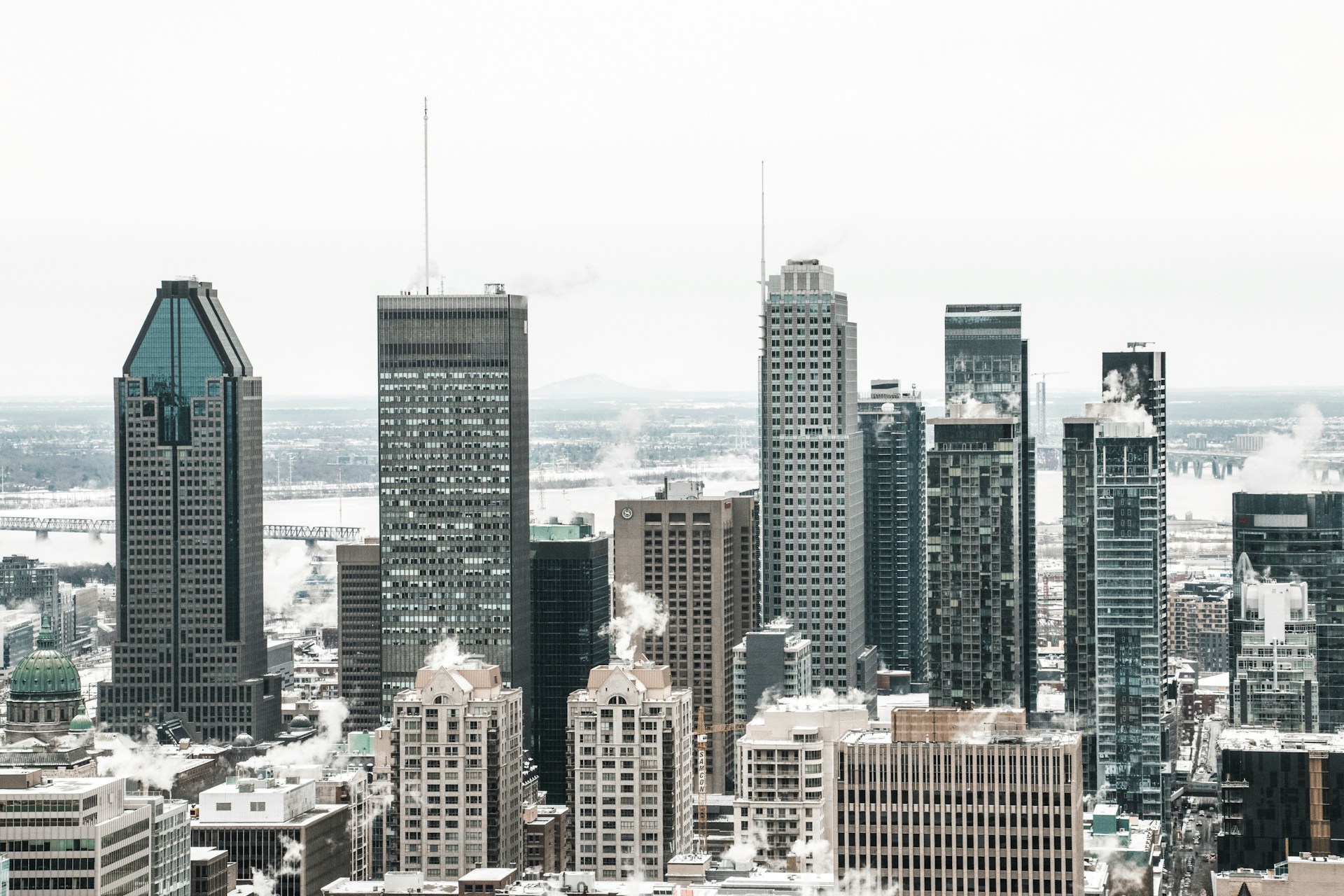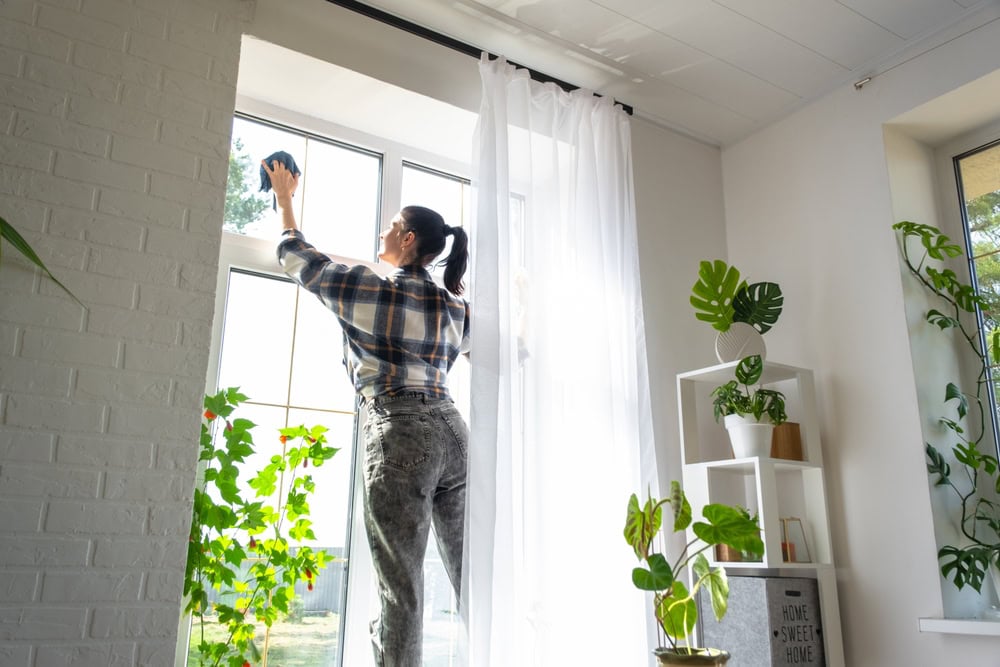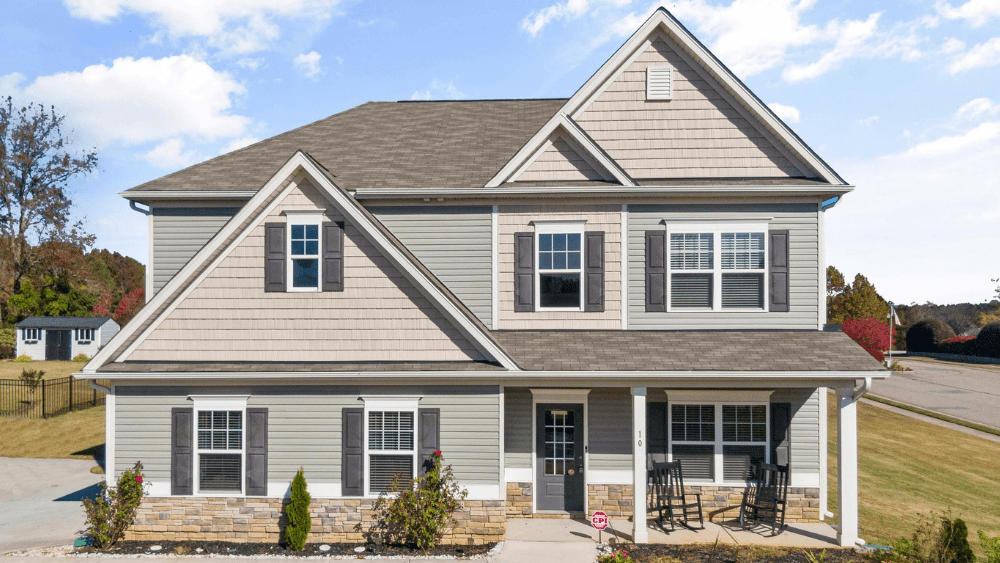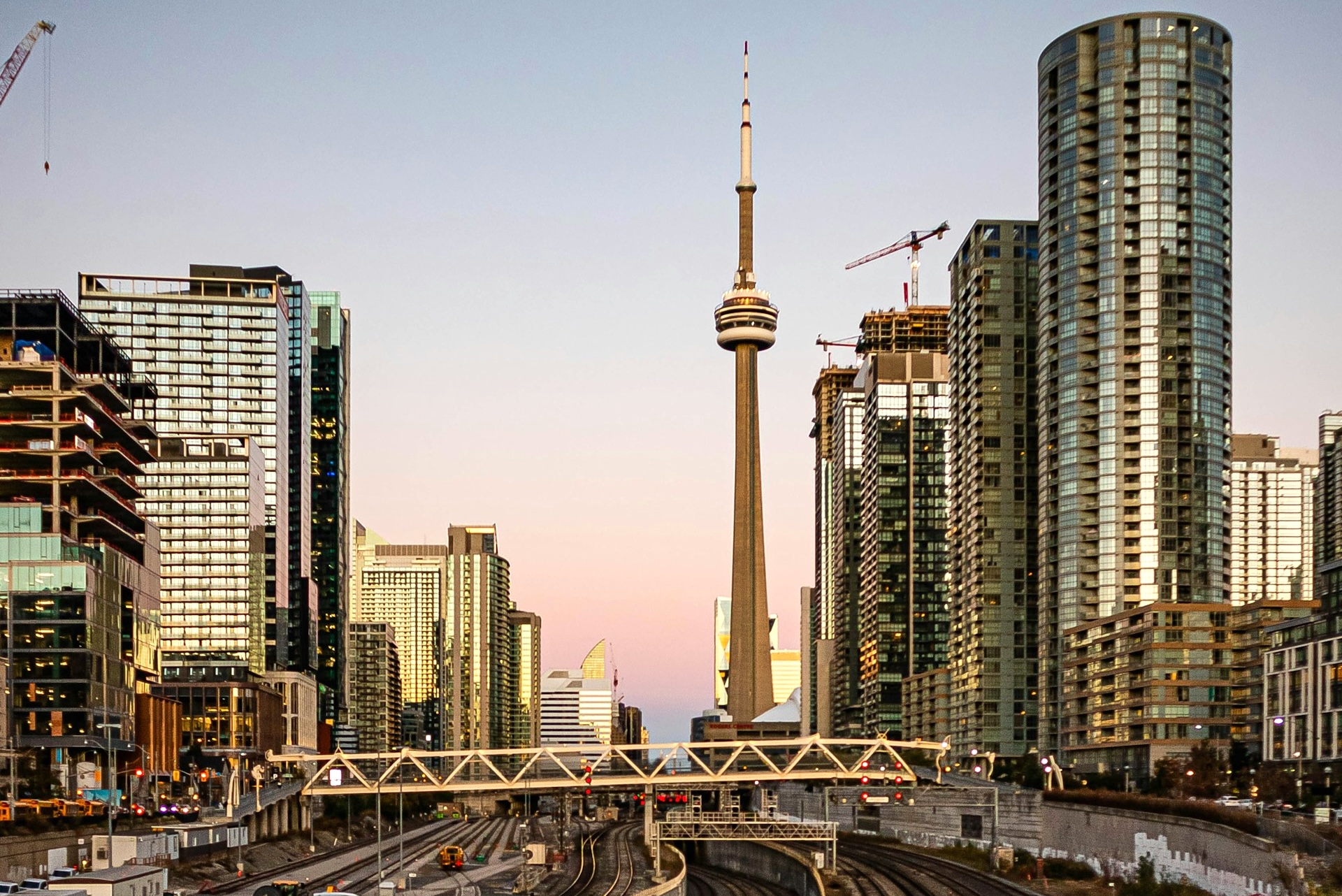Hayden and Melissa O’Keefe are selling their family home at 10 Sunningdale Ave, Jan Juc. Picture: Nikole Ramsay
Brutalist concrete design meets Hollywood glamour at a striking Jan Juc home that channels some serious party vibes.
The bold three-bedroom residence, designed in collaboration with architect Lachlan Shepherd, couldn’t be further from the old fibro beach shack that it replaced.
But given vendors Melissa and Hayden O’Keefe run commercial concreting business O’Keefe Bros Concreting, there was never any doubt which material would be the hero of their epic knockdown rebuild project.
RELATED: Geelong Cats great farm kicks lifestyle goals
Torquay home inspired by Lleyton Hewitt’s Gold Coast pad
Hope to save former PM’s Point Lonsdale home
The house captures ocean views from the cantilevered front living rooms. Picture: Nikole Ramsay
Mrs O’Keefe, a stylist who runs The Artful Dwelling, said they wanted an industrial feel inside 10 Sunningdale Ave, Jan Juc, where the light would play off the concrete’s natural imperfections.
They combined custom sculptural forms – think ‘K’ shaped angled beams and a circular porthole window framing an underwater view of the swimming pool – with steel and expansive glazing throughout the 2020 build.
The couple initially disagreed on whether the house should be two storey but went to extra lengths to raise the back garden to the same level as the main living room upstairs.
The living room features a Cheminees Philippe fireplace and antique European pendants. Picture: Nikole Ramsay
A curved window frames garden views from the main bedroom suite. Picture: Nikole Ramsay
The entry has an internal garden with an overhead bridge linking the main living room and bedroom zone. Picture: Nikole Ramsay
“The proviso if we were going to do two storeys was that I wanted the back yard accessible to the kitchen and living zones,” Mrs O’Keefe said.
“Hayden said ‘we’ll’ shift all the dirt from the front of the block and move it to the back so the retaining wall that goes around the whole property was the first thing built.”
Inside, she’s tempered the industrial edges with softer pink and green hues, including in the bathrooms, which both have luxurious Japanese inspired sunken baths.
A pair of curved crocodile bamboo quartzite island benches are the centrepiece of the kitchen, while Tasmania oak floors in the dreamy main bedroom suite have been painted a calming green.
The sunken baths/showers are designed to both save space and boost function. Pictures: Nikole Ramsay
The vendors love natural light. Pictures: Nikole Ramsay
“Point Impossible was my inspiration,” she said. “I used to walk there every day and just the colours of the seaweed that would come in, you would get the hot pinks and the burgundies and the deep moss seagrasses.”
Other features of the 669sq m property include a four-car garage, double carport, sauna with garden views, outdoor shower, pizza oven and Sonos sound system.
Five years after finishing the project, the family is selling the house through Natural Real Estate, Torquay agent Shaun O’Callaghan with $3.05m to $3.15m price hopes.
But the vendor said she would only look at properties within two streets, as the location was hard to beat.



















 English (US) ·
English (US) ·