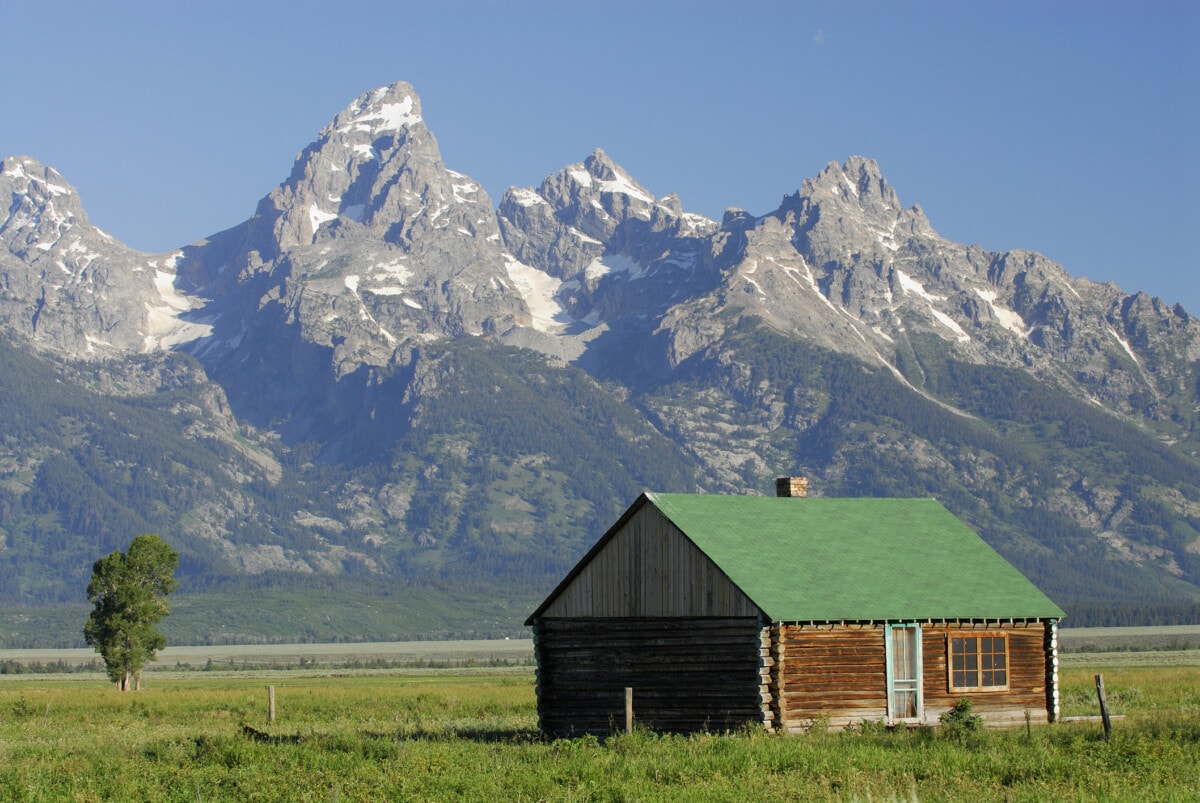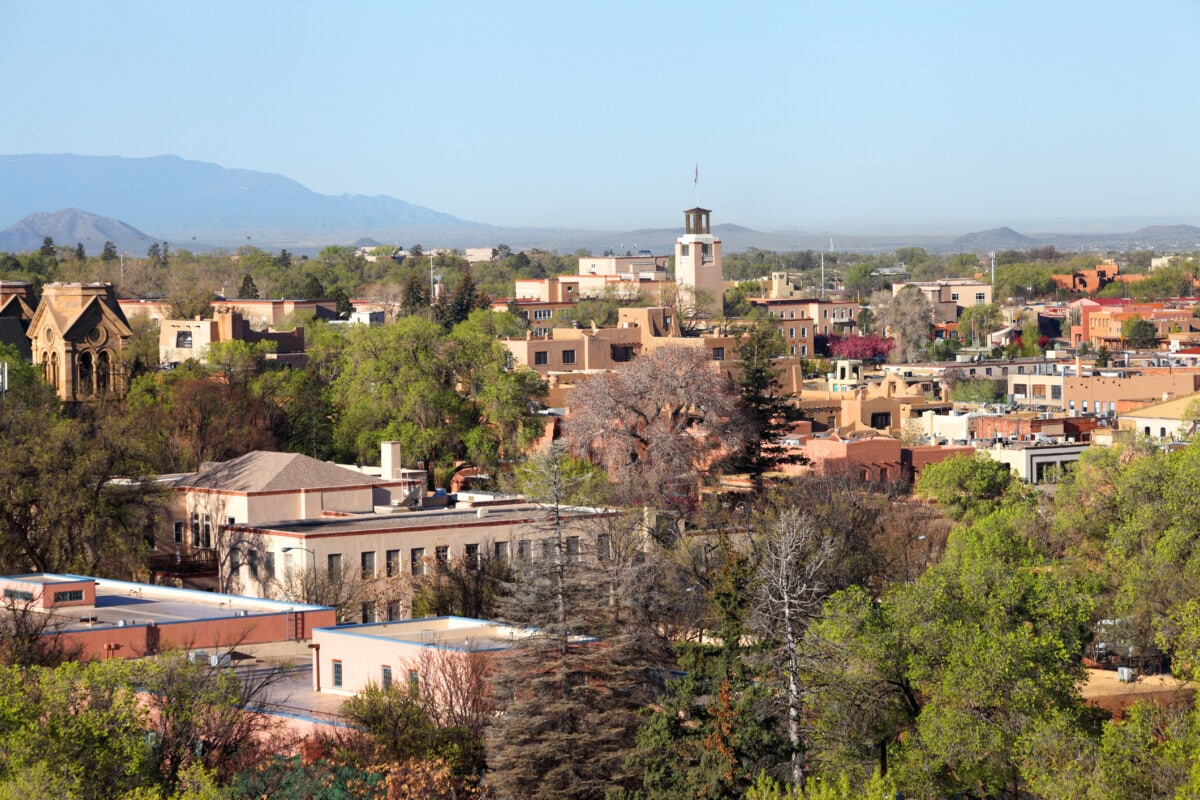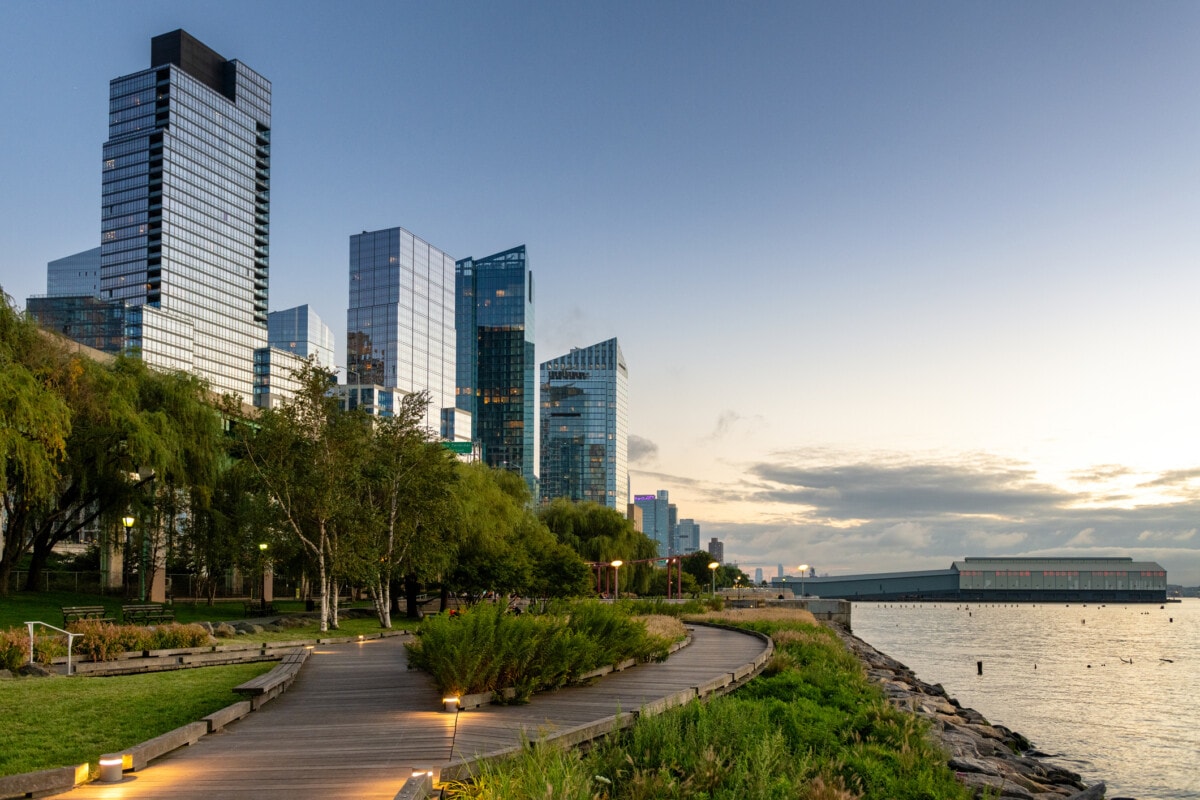29 Wycombe Rd, Neutral Bay is set to go under the hammer at a forthcoming auction.
The saying may be “they don’t make them like they used to” but when in-demand architect Luigi Rosselli masterminds a historic home’s contemporary renovation, it’s safe to say that old-school quality and modern excellence prevail.
Two worlds gracefully collide at this Wycombe Rd address, where the original 1880s residence was transformed for 21st century living in 2021 by its current owners.
Bought in 2015 by Shirley and Lachlan Barnes, a foreign exchange trader at Macquarie Bank, it last traded for $4m.
It’s now up for sale via Michale Coombs and Tia Naris of Atlas who have a $12.75m guide for a forthcoming auction.
MORE:
Euthanasia campaigners’ mansion sells $2m over reserve
Tropical vibes out the back and a modern rear addition.
“As soon as you walk in the garden gate, this home just exudes class, elegance and style while remaining very homely,” Coombs says.
To complement the impressive Rosselli exterior, Romaine Alwill was engaged to design the interiors while Dangar Barin Smith landscapers created the outdoor aesthetic.
Beyond the traditional Victorian facade with its period cast iron lacework and picture windows, the home has a spacious layout with a choice of formal rooms and an open-plan extension for everyday living.
Through the classic front veranda, the ground-floor entertaining level houses a stately entry foyer with welcoming gas fireplace, plus a lounge room with a bay window and a second fireplace.
The rear living room opens to a wide entertainment terrace.
There is also a media room or home office with a side entry before the footprint flows through to the grand addition with yet another fireplace – this time a unique moulded creation sporting the sleek Rosselli stamp. A wall of sliding doors then spills out to the rear patio and pool area.
The sophisticated kitchen has a Calacatta Max marble island bench, Wolf appliances, a Sub-Zero fridge and a walk-in pantry. Outside are an integrated Wolf gas barbecue and a Kalamazoo grill.
On the bedroom level all four bedrooms have ample built-ins and there are two marble ensuites.
As well as a large ensuite with freestanding bath, the main features a full-width balcony and large walk-in wardrobe.
On a 627sq m block, the established front gardens are framed by sandstone walls with more tropical vibes out the back surrounding the newly renovated pool.
Additional features include ducted gas heating and electric airconditioning, a double lock-up garage and attic storage.



















 English (US) ·
English (US) ·