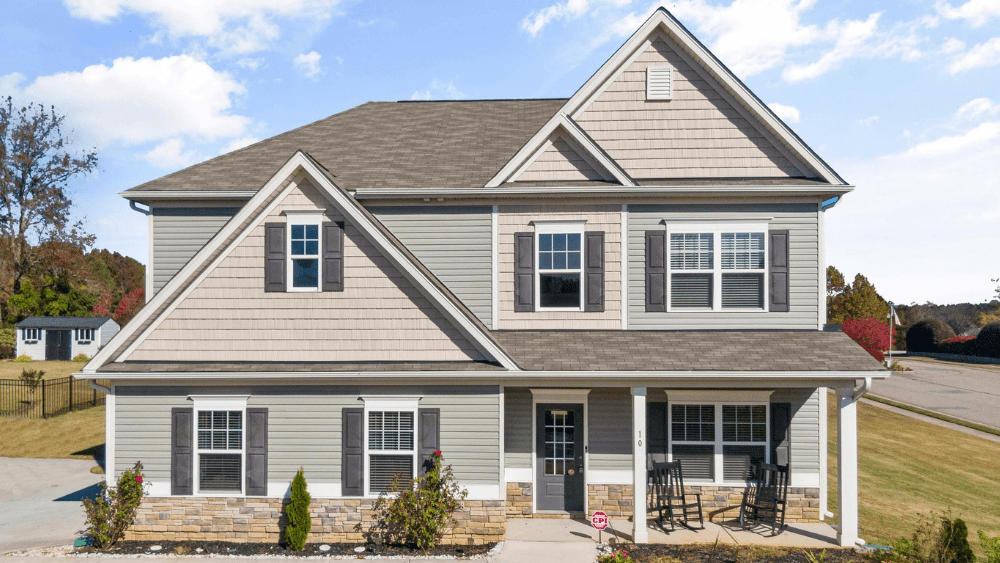Amangani is an apt name – meaning peaceful home – to be given to an Asian-inspired, architect-designed residence at 5 Regnan Rd, Kallista being offered for the first time amid 1.24ha of landscaped gardens with views of the Warburton Ranges.
When owners Mark and Sandi Peel purchased the block in 1999, they were captivated by its hilltop position, northerly aspect and easy, near-level access.
“The property’s setting, surrounded by mature European trees at the front and native bushland at the back, felt like an old woodland,” Sandi says.
“Its proximity to the Dandenong Ranges National Park, along with the panoramic views across to the Warburton Ranges and Kallista village, made it feel like the perfect balance of nature and convenience.”
MORE: Inside insane Vic water-tank luxe retreat
Crazy sales strategy: Talking dog selling a Melb house
‘Bonkers’ Mordialloc auction nets $95k bonus
An architect-designed residence is being offered for the first time.
The property has 1.24ha of landscaped gardens with views of the Warburton Ranges.
The vendors also wanted the home to feel light and airy and cosy in the winter.
The setting filtered into the brief they supplied their architect, John E. Smith.
“Our brief to John was to create an open-plan, Asian-inspired home with strong eco features and a passive solar design.,” Sandi says.
“We wanted a home that felt calm, connected to nature, and in harmony with the landscape.
“The end result beautifully captures our original vision – light-filled, sustainable, designed for relaxed living.
“After 22 years here, there’s very little we’d change – a true testament to John’s design skills.”
Bringing the design to life was KAS Constructions, who, the vendors say, embraced the challenges of the bespoke project.
“Sustainability and efficiency were key priorities for us,” Sandi says.
“The home features large, north-facing windows, wide eaves, high-spec glass and insulation, sliding doors and windows for cross-flow ventilation, ceiling fans, and our own water supply – all helping to create a comfortable, energy-efficient environment.”
The home features large, north-facing windows.
The home listed for sale with a $2m-$2.2m price guide.
Most visitors describe the property as peaceful and resort-like.
The vendors also wanted the home to feel light and airy and cosy in the winter, achieved with cathedral ceilings, spotted gum flooring, hydronic heating, and a double-sided gas log fire.
“There’s plenty of space for entertaining, a big part of how we’ve enjoyed living here,” Sandi says.
Among the vendors’ favourites are the dramatic architectural features, including high ceilings, spectacular views of the Warburton Ranges and the valley, sandstone fireplace and exposed trusses.
The outdoor features, which include a pond with a water feature, Asian-inspired gardens with birch and Japanese maples, vegetable gardens, a large undercover patio, an outdoor pizza oven and barbecue, are also a standout.
“The views from the deck are stunning, and we’ve enjoyed many relaxed gatherings with friends and family in the outdoor entertaining areas,” Sandi says.
“Most visitors describe the property as peaceful and resort-like.”
Fletchers Yarra Ranges’ Scott Allison has the home listed for sale with a $2m-$2.2m price guide. Offers close November 11 at 3pm.
Sign up to the Herald Sun Weekly Real Estate Update. Click here to get the latest Victorian property market news delivered direct to your inbox.
MORE: $2.85m character Vic home set to charm buyers



















 English (US) ·
English (US) ·