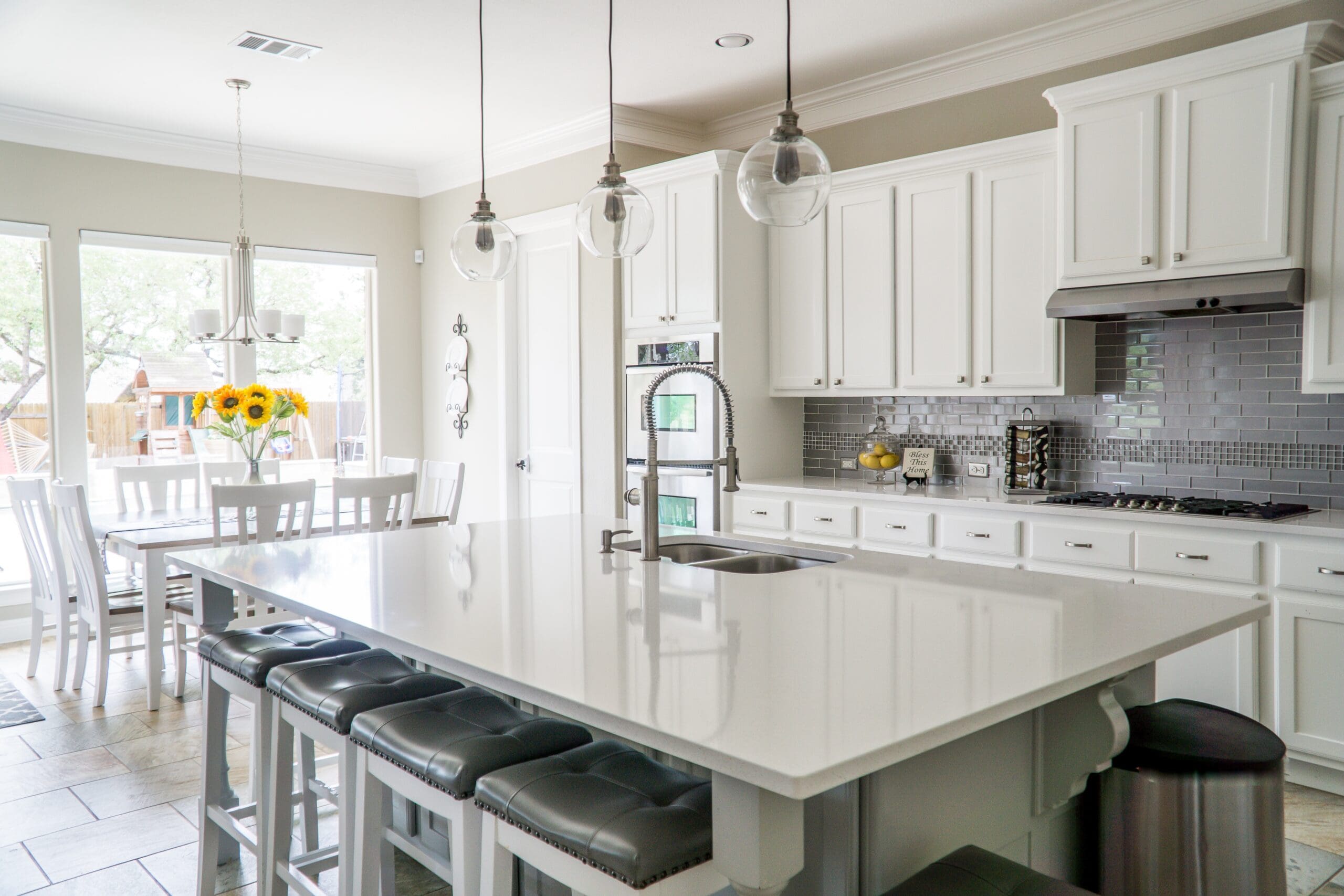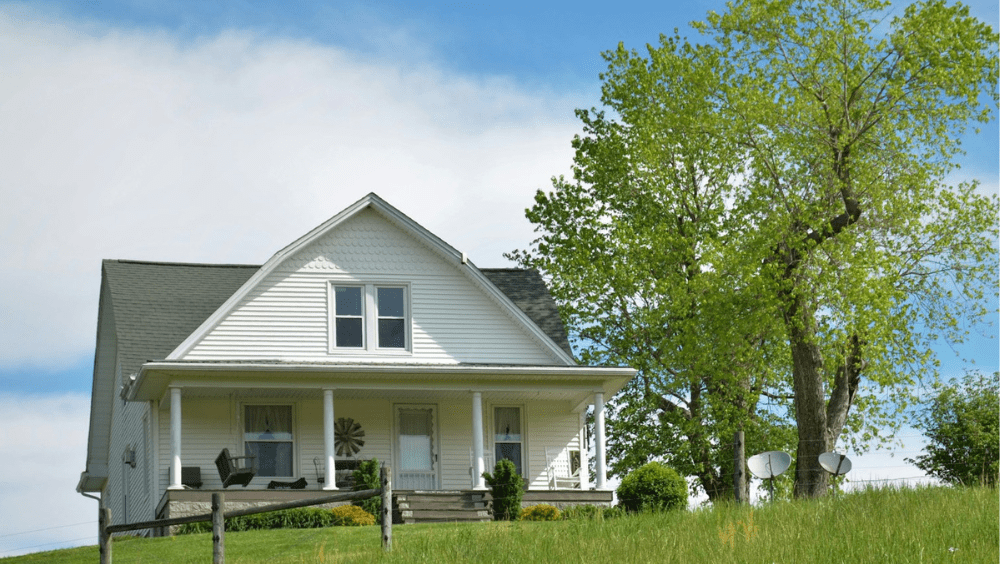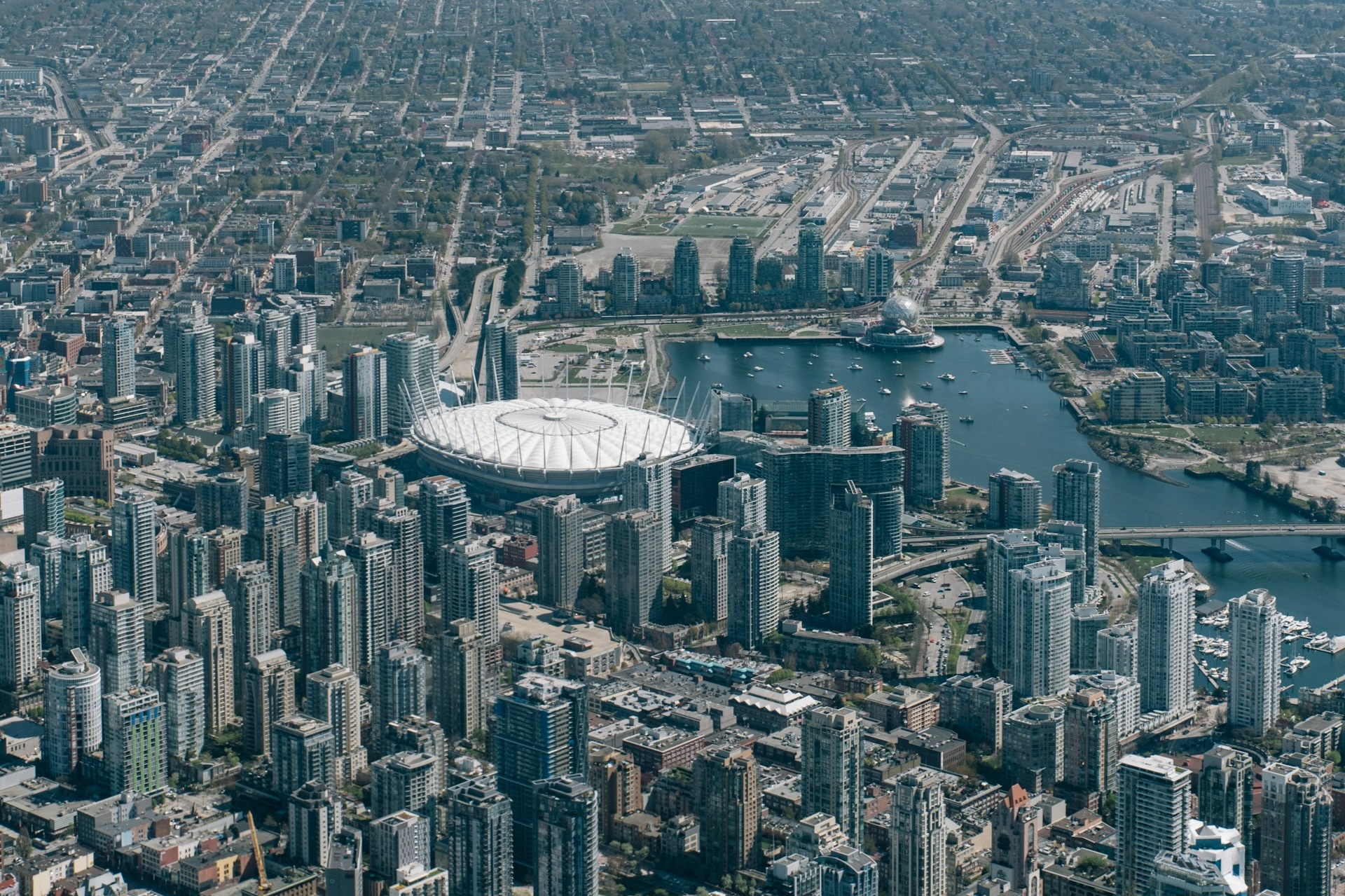Australia’s city skylines are taking cues from New York’s architectural marvel, the Flatiron Building, with two new developments finding unique ways to make use of angular blocks.
West Residences in Perth and The Queensbridge Building in Melbourne are proving that unconventional parcels of land can lead to bold, dynamic designs that make the most of limited space in growing cities.
An unconventional block in Perth's Mount Lawley is being transformed into the West Residences apartment complex, harnessing the plot's shape to its advantage. Image: realestate.com.au
In dense urban environments like inner-city Melbourne and Perth, these kinds of sites are often left until last to be developed, dismissed as too complex. But for forward-thinking developers like Time & Place and Willing Property, they present a chance to push architectural boundaries for new housing.
“These ‘irregular’ sites shouldn’t be seen as problems, they should be seen as opportunities to create richer urban experiences,” said Daniel Denize, Brand Manager at Time & Place.
“They present both fascinating opportunities and real design challenges. On one hand, they disrupt the typical grid, forcing you to completely rethink planning fundamentals – from floorplate layout and circulation to how views and light are managed. But with that disruption comes the potential for something far more expressive and unexpected, which is an equal opportunity and something you don’t get with a typical square-shaped site.”
New York's Flatiron Building is perhaps the world's most iconic triangular construction. Image: Getty
Maximising space in a cityscape
As land becomes scarcer in our growing cities, developers are being challenged to do more with less. Sites with sharp angles or unusual boundaries are no longer seen as obstacles, but as opportunities to inject character into the urban fabric.
This mindset isn’t new – New York City’s iconic Flatiron Building (completed in 1902) was born from the same constraint-led thinking. Wedged into a sliver between Fifth Avenue and Broadway, the building turned an awkward block into a landmark. It wasn’t just about making a structure fit – it was about reimagining what was possible when you worked with the angles, not against them.
The Queensbridge Building in Melbourne will rise 62 storeys, incorporating more than 300 residences as well as a boutique hotel. Image: realestate.com.au
The Queensbridge Building by developer Time & Place and architects Fraser & Partners x Flack Studio follows that legacy. Tucked into a wedge at the convergence of four streets, it uses every centimetre of its footprint to deliver modern residences while enhancing the surrounding streetscape.
“Rather than shy away from the triangular shape, we leaned into it, allowing it to inform a dynamic architectural response that delivers the kind of interesting, character-rich living we always strive for,” explained Mr Denize.
“In fact, the triangular form has allowed us to create a wide variety of unique floorplans,” he said, with one-two-and three-bedroom apartments available as residences and a hotel to be incorporated into the building’s offering as well.
The view from The Queensbridge Building's corner apartments offer sweeping views of Melbourne. Image: realestate.com.au
In Perth, West Residences by Willing Property and designed by Klopper & Davis Architects embraces a similarly complex parcel with equal success bearing remarkable similarity with The Flatiron.
Its wedge-shaped footprint has been used to optimise orientation, light, and airflow, resulting in 29 well-designed homes spanning across eight levels that add much-needed density to a previously overlooked site.
“Like New York’s Flatiron building, the site of West forms the junction between the orderly and the sublime. The avenues of Mount Lawley are crossed by West Parade, creating an opportunity to celebrate this contrast with a beautiful angled form,” explained Sam Klopper, director of Klopper & Davis Architects.
“Similarly, the local context around West Parade was developed during a period of unbridled and hopeful optimism of our local gold rush and, like the explosive development of New York, speaks to and embraces this joyful vision of a greater and broader future.”
In Perth, the sharpest corner of the West Residences form an outdoor retreat. Image: realestate.com.au
The perks and pitfalls of the triangle site
These outcomes don’t come without challenges. Irregular angles can complicate construction, and designing efficient layouts within sharp corners requires considerable planning. Furnishing can also be tricky, and aligning services floor to floor may need custom solutions rather than standardised approaches.
Still, for both The Queensbridge Building and West Residences, those challenges have become defining strengths.
“The site’s shape didn’t just influence the design but ultimately became the design,” said Mr Denize.
“It forced us to rethink everything: floorplate layouts, orientation, light and views. But in doing so, it allowed us to break free from cookie-cutter plans and deliver something truly distinctive.”
Homes with character
In a competitive apartment market, one-size-fits-all designs are no longer enough. Today’s buyers are seeking something, well – different.
“Buyers are increasingly looking for properties with individuality and character – particularly amongst the urban density apartment market,” said Mr Denize.
The Queensbridge Building apartments boast generous open-plan living spaces. Image: realestate.com.au
Developers and architects need to think outside the box to attract high enquiry, luring in potential buyers not only with a suite of unique amenities and a thriving community atmosphere, but through design that a buyer can feel proud to live in.
Residences situated on triangular blocks deliver on this design edge with each apartment offering something slightly different thanks to their irregular dimensions. The prow-like tip of the building is particularly unique with these residences offering rare panoramic views.
“These acute angles create highly dynamic interiors and an ever-changing relationship with the city and deliver a level of spatial engagement you simply don’t get from a standard rectangular site,” said Mr Denize.
Are you interested in exploring more of the latest architecture being built across Australia? Check out our dedicated New Homes section.
















 English (US) ·
English (US) ·