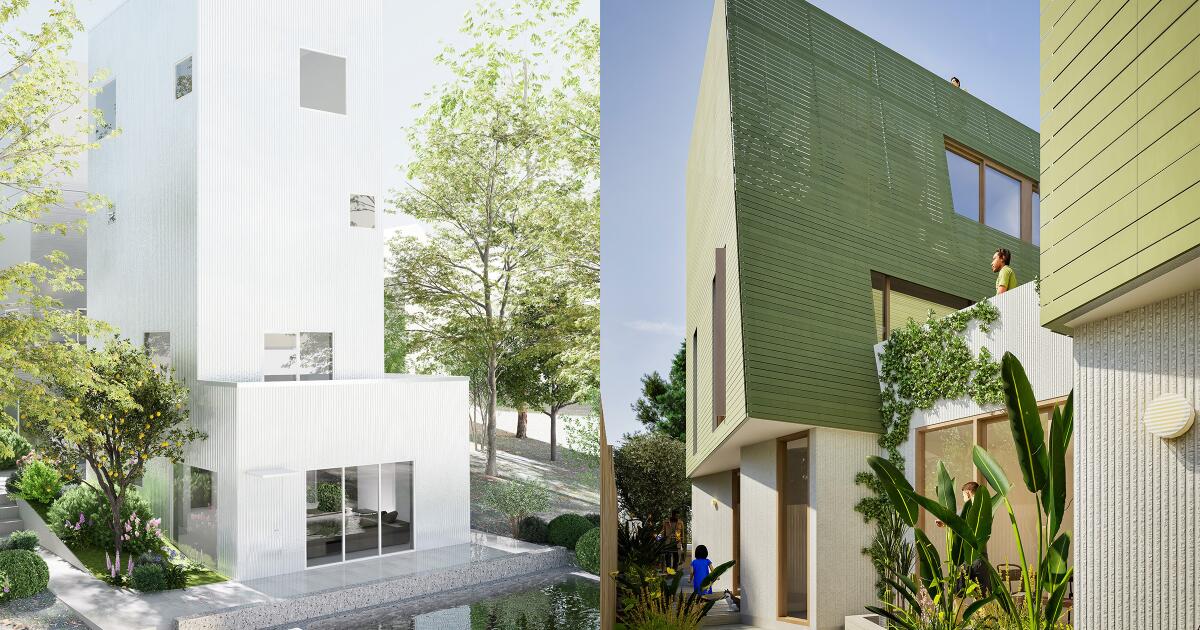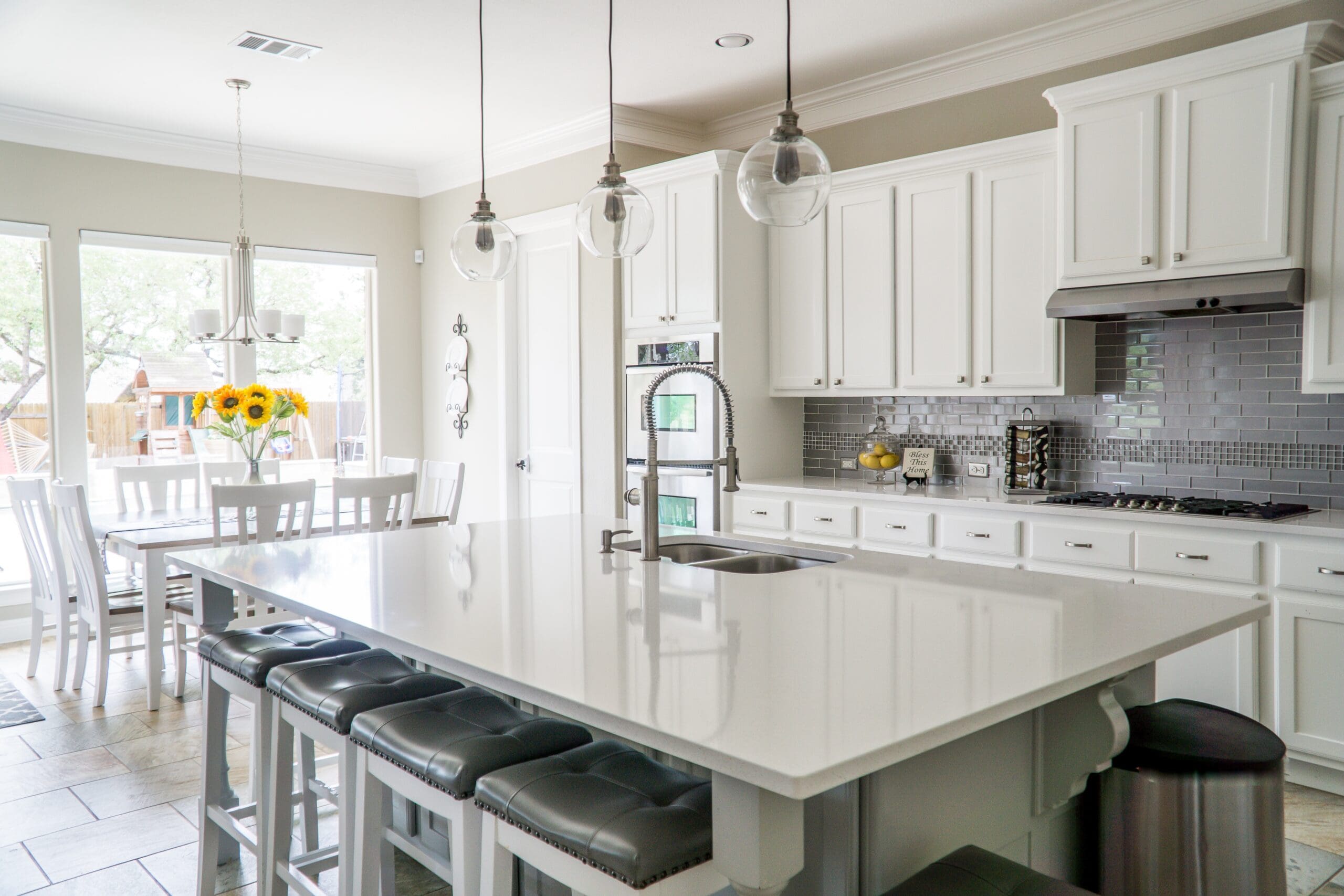This uniquely designed 1960s home in Toorak is on the market with council-approved plans to transform it into a modern showpiece featuring rooftop views, a pool, open-plan living and no heritage restrictions.
A 1960s Toorak home with council-approved plans is drawing buyers keen to turn it into one of the suburb’s next multimillion-dollar masterpieces — all without the price tag of a finished home.
Tucked away in a quiet cul-de-sac, 4 Theodore Crt is a striking mid-century residence set on a 387sq m block, with a price guide of $3.2m-$3.52m.
The existing home still wears the hallmarks of its era — stonework, sculptural lines, original cabinetry and bold geometry.
The property also comes with a full set of endorsed architectural plans to bring it back to life in spectacular modern form.
RELATED: Nation’s cheapest home loan hits shock low
First-home buyers hit with $40k+ tax bill
Why The Block architect says beige is over
RT Edgar director Jeremy Fox said interest was strong among design-minded buyers looking to create something unique in a tightly held Toorak pocket.
“It’s a uniquely designed 1960s house, those kinds of homes are really coming back into fashion,” Mr Fox said.
“The lady who started the renovation had a clear vision, but now it’s ready for someone else to step in and put it all back together.
A bold new vision for 4 Theodore Crt includes a curved facade, stacked stone, steel-framed windows and a rooftop garden, bringing mid-century character into a contemporary design era.
Perched on an elevated block, the property already enjoys sweeping rooftop views across the Yarra River and beyond, a rare luxury in this tightly held cul-de-sac.
“It’s a unique opportunity for someone to bring those original 1960s features back to life and reimagine them in a modern context.”
The council-approved plans include four bedrooms with ensuites, a vast open-plan kitchen and living zone, rooftop terrace with sweeping Yarra views, an in-ground pool, and off-street parking for two cars, all brought together by natural stone and luxury finishes.
The existing rooftop area shows untapped potential for outdoor entertaining and city-facing vistas, ready to be reimagined under the approved architectural plans.
Plans for the rooftop terrace include integrated bench seating, a firelit and lush plantings to create a private oasis with panoramic views across Melbourne.
Mr Fox said the property appealed to a specific type of buyer — savvy, creative and keen to capitalise on the value difference between what exists and what’s possible.
“We’re seeing strong interest from all the usual suspects, renovators, husband-and-wife teams who can’t find a finished house in Toorak for $6m or $7m,” he said.
“They see the potential here to finish it off for $1.5m and have something worth closer to $8m when it’s done.”
The original kitchen’s retro cabinetry and layout nod to its 1960s origins, with timber detailing and compact design reflecting the era’s aesthetic.
Architectural plans include a luxurious stone kitchen with a sculptural island, custom joinery and open flow into the dining and living zones.
The proposed open-plan living space will feature soaring ceilings, natural finishes, and full-height glazing opening to the pool and garden.
The RT Edgar director said the home was priced below market value compared to many finished homes in the area and noted that the lack of a heritage overlay gave buyers welcome flexibility.
“All the architectural plans are ready to go, which is a huge bonus,” Mr Fox said.
“And because there’s no heritage overlay, buyers have the freedom to restore or rebuild. That kind of flexibility is rare in Toorak.”
Original timber shelving, slanted ceilings and feature windows highlight the home’s mid-century personality and potential for a sensitive restoration.
The bedroom design balances privacy and luxury, with courtyard-facing glazing, statement lighting, and natural materials throughout.
Just a short walk from top private schools, Como Park and Toorak Village, the property is surrounded by some of Melbourne’s most prestigious homes and sits on elevated, north-facing land.
A sleek rear elevation showcases the home’s transformation, with tiered landscaping, alfresco living zones and resort-style finishes.
The proposed backyard includes an in-ground pool with integrated seating, feature lighting and garden views — turning the compact block into a lifestyle haven.
Sign up to the Herald Sun Weekly Real Estate Update. Click here to get the latest Victorian property market news delivered direct to your inbox.
MORE: Melb hardware hero stared down prison with a sausage sizzle
Private slice of country paradise up for grabs
Trade turmoil: Aussie’s home dream crushed
david.bonaddio@news.com.au



















 English (US) ·
English (US) ·