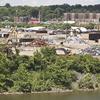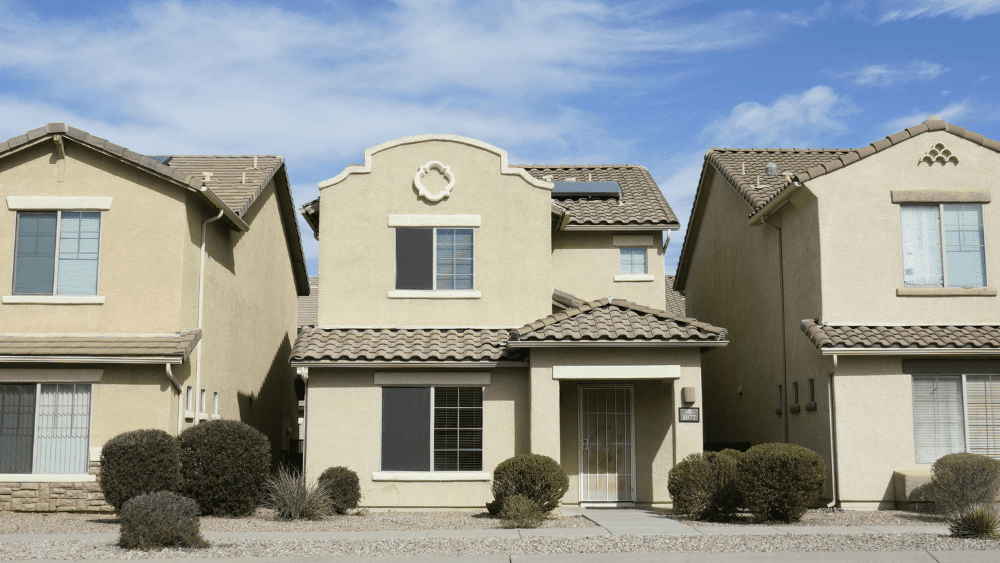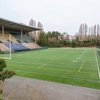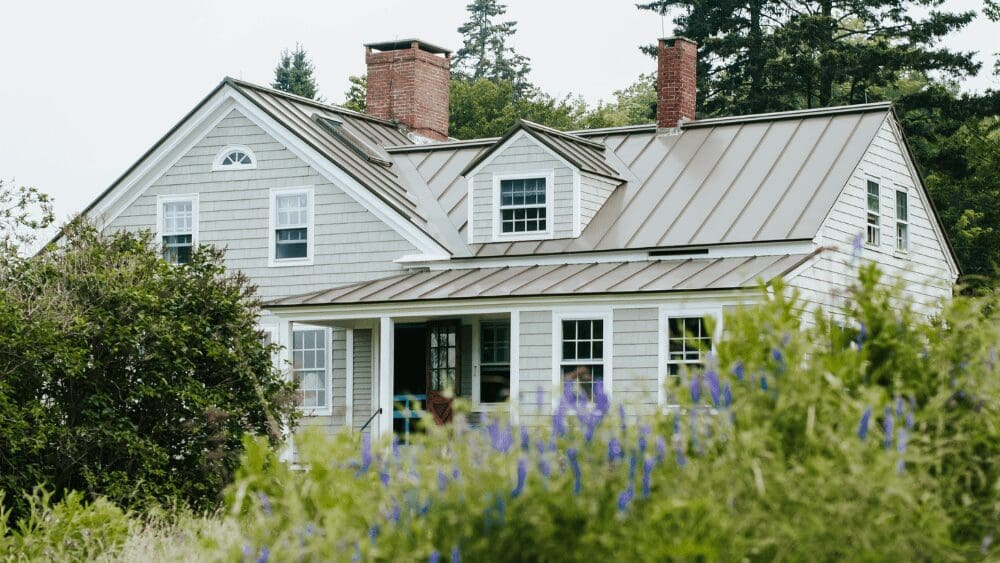An artist’s impression of Danks St District, set to rise at 903 Bourke St, Waterloo.
After decades of promised gentrification, the transformation of Danks St in the inner-city suburb of Waterloo feels one step closer. A project by builder and developer DASCO Australia is about to move in.
Danks St District, at 903 Bourke St, will be home to 373 apartments in six buildings, ranging in height from six to 20 storeys, designed via a top-shelf collaboration between four architectural firms: Bates Smart, Richards & Spence, MHNDU and Fieldwork.
A big new Woolworths is planned right next door.
Studios priced from $745,000 up to three-bedroom apartments costing $2.48m are available. There’ll also be penthouses, though prices for those are yet to be released.
MORE:
Shock sale price for coal baron’s incredible home
An artist’s impression of one of the Danks St District apartment towers.
Each building will display its own distinct character, while being designed to complement one another and the industrial heritage surrounds.
Expansive landscape design by Arcadia will dedicate 50 per cent of the 1.7ha city fringe site to green space with communal gardens for residents and public domains available to the greater community.
As an added bonus for homeowners, Danks St District will have a residents-only rooftop terrace with city views.
Michel Najjar, CEO of DASCO, said Danks St District will showcase the best of contemporary design.
It will be a top-shelf collaboration between four architectural firms: Bates Smart, Richards & Spence, MHNDU and Fieldwork.
“It’s an important site within the larger context of the Sydney CBD’s southern fringe and we’re excited to finally get going on leading its transformation into a new urban community.”
Stage one of the Waterloo precinct will include a cafe, deli and bakery, as well as public art celebrating local First Nations heritage delivered with the United Architects Partnership.
“We’ve prioritised many cultural and environmental elements to create a neighbourhood that truly connects residents with nature, art, and each other,” Mr Najjar said.
“These will be expressed across the development in different ways, including parks, laneways and community spaces.”
Each building will have its own character.
Each home promises flexible layouts of between 42sq m and 133sq m – excluding the yet-to-be determined penthouses – with a focus on natural light and sustainable attributes.
Interiors will feature tailor-made joinery crafted in palettes of stone and timber, with buyers offered a choice of two colour schemes.
An additional peace of mind for potential residents is the 10-year latent defects insurance, which goes above and beyond the minimum requirements.
Bus transport is close by, or Waterloo Metro is an 18-minute walk away.
The display suite, at 28/198-222 Young St, Waterloo — across the road from the building site — is open Thursdays to Saturdays between 10am-3pm.



















 English (US) ·
English (US) ·