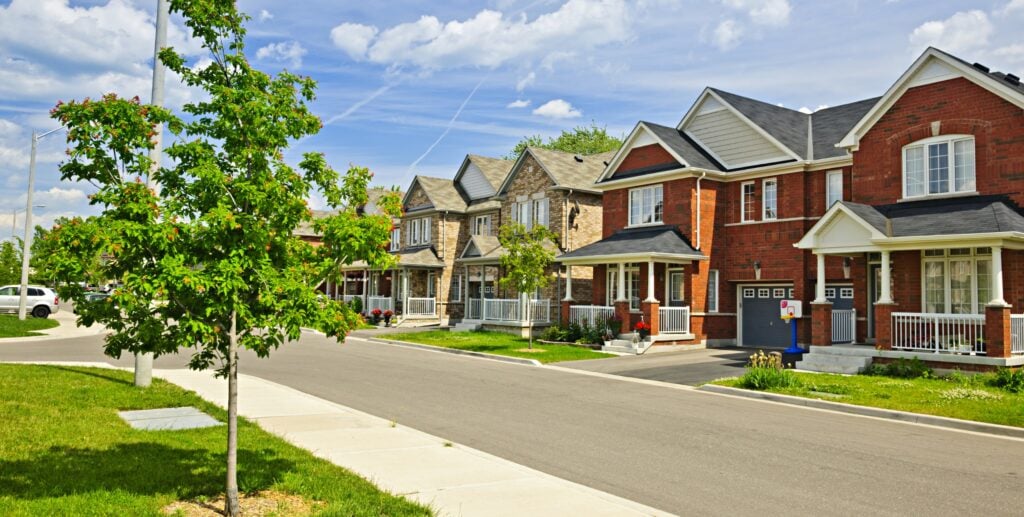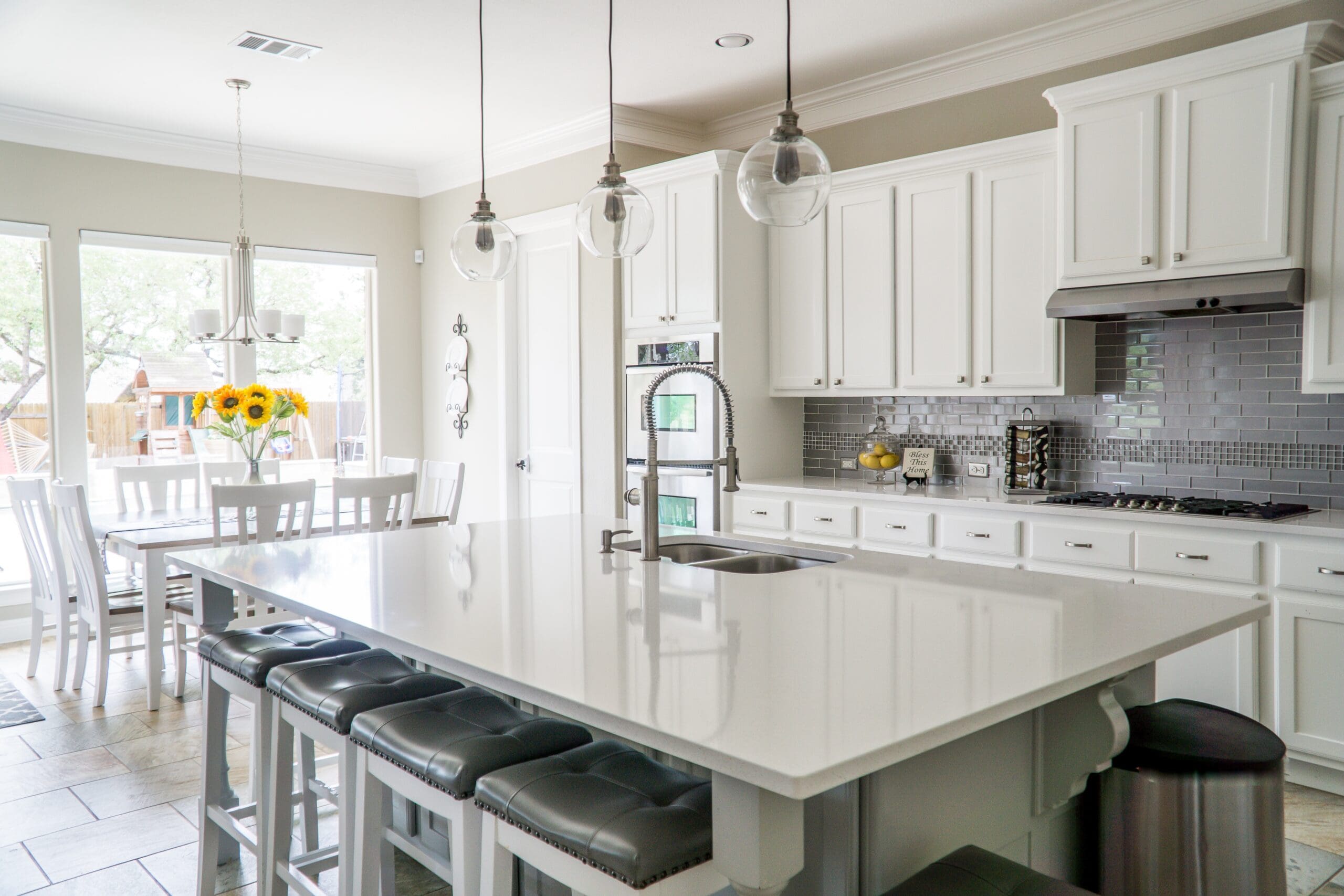In today’s luxury property market, individuality matters more than ever. Buyers aren’t simply looking for a prime location or generous square meterage — they’re seeking homes that stand out.
More than ever, there’s a growing appreciation for materials that tell a story, design that feels personal, and spaces that reflect a considered approach to how we live.
Custom finishes combine with local artistry at Plant Street. Image: realestate.com.au
This shift in expectations is inspiring a new wave of design thinking across high-end residential developments in Australia. Developers and architects are moving away from generic, mass-produced finishes in favour of local, handcrafted elements that add richness, texture and authenticity.
Whether it’s award-winning pendant lighting, custom timber joinery, or landscape design that goes the extra mile, these touches of craftsmanship are helping transform properties into truly unique homes.
From Melbourne to the Gold Coast, here are five standout projects that showcase how bespoke craftsmanship is reshaping the high-end property landscape and why this artisanal approach is becoming a defining hallmark of luxury living today.
Plant Street, Melbourne
Plant Street, located in the leafy Melbourne suburb of Malvern is a prime example of how a new development can stand out when it employs artisans. Developed by Milieu, in partnership with Penfold and MaxCap, the team worked with RITZ&GHOUGASSIAN architects, Georgina Jeffries for interiors, and Acre for landscaping to create a rare offering to the high-end market.
The interiors showcase timber joinery paired with stone benchtops that develop a rich patina over time. Rather than glossy perfection, the emphasis here is on materials that age with grace which is a philosophy borrowed from traditional Japanese wabi-sabi aesthetics.
Stunning lighting has been fitted in each of the 21 house-sized residences by local Melbourne designer Volker Haug who recently took home the Melbourne Design Week award for his timeless yet striking creations.
Sustainability is also a key concern in the development's design ethos and has achieved a 7.0 NatHERS rating and cross-flow ventilation.
Sola Broadbeach, Gold Coast
On the Gold Coast, Sola Broadbeach by Ature has a unique selling point underpinning its design; it has employed the artisans behind fashion houses Sabo and Zaco to complete the interiors.
Design from the team behind fashion brands Sabo and Zaco add a distinct flair to the interiors of Sola. Image: Ature
The collaboration means the design of the apartments reflect the aesthetics of the fashion brand; luxury resort style. This has been achieved through the use of neutral colour palettes and fixtures such as a Sicilia stone island benchtop and oak finish joinery. Flooring options include "crazy pave" tiles or classic timber, which gives a fashionable nod to those who know what’s trending right now.
Scotch Hill Gardens, Melbourne
Tucked into the prestigious Scotch Hill enclave in Hawthorn, Scotch Hill Gardens redefines modern elegance with a rich palette of natural materials and a strong emphasis on craftsmanship by using Victorian and Tasmanian-based makers, from lighting designers to metalworkers and joiners.
Carefully curated landscaping is a big draw at Scotch Hill Gardens. Image: realestate.com.au
Developed by Hamton Property Group with architecture and interiors by Woods Bagot, the project brings together Edwardian and Federation Arts and Crafts styles with lush green spaces.
It’s the thoughtful gardens which are drawing in discerning buyers. Award-winning landscape architects Tract were employed to create a sanctuary which spans across 40% of the site with homes intertwined within 4,000 meters of public gardens. There was an emphasis on maintaining the existing established trees and the team hired an ecologist to consult with what to plant to not only attract pre-existing birdlife, but also attract rarer breeds.
Eden, Sydney
Eden Mosman by Allen Linz's Rebel Property Group and developer Somerset Development Group offers a refined reinterpretation of Federation-era charm through a contemporary lens.
Working with MIM Design and PBD Architects, the multi-residence, which is under construction, each residence will be completed with bespoke glass lighting, refined oak joinery, engineered timber flooring, and striking marble stone surfaces.
MIM Design has carefully thought out all the interior elements at Eden Mosman. Image: Somerset Development Group.
There will also be high-end appliances throughout the homes including Wolf cooktops and ovens, integrated Sub-Zero fridges and 3.6m marble kitchen islands.
The luxe design continues outdoors with natural sandstone planter walls and timber-toned screens, which are softened by lush foliage.
Are you interested in exploring Australia's new homes? Check out our dedicated section.



















 English (US) ·
English (US) ·