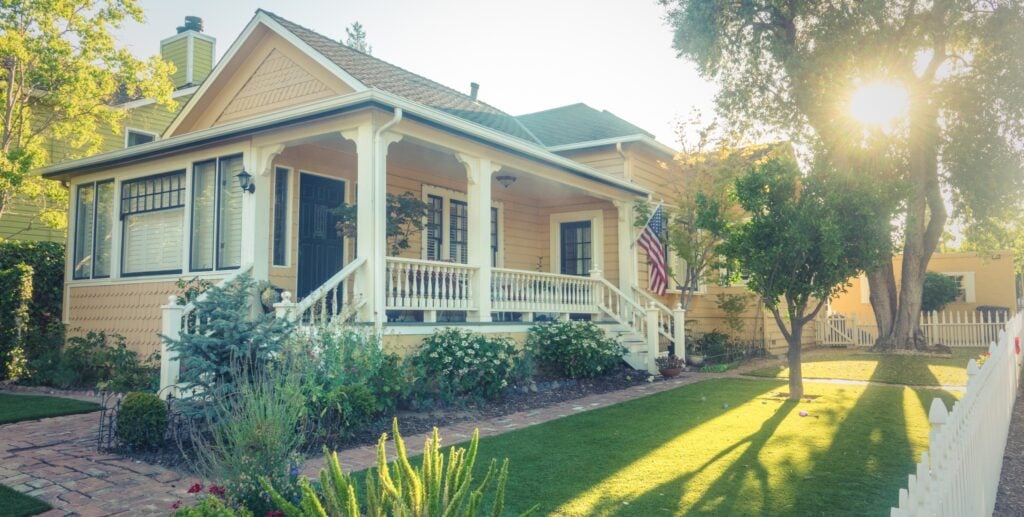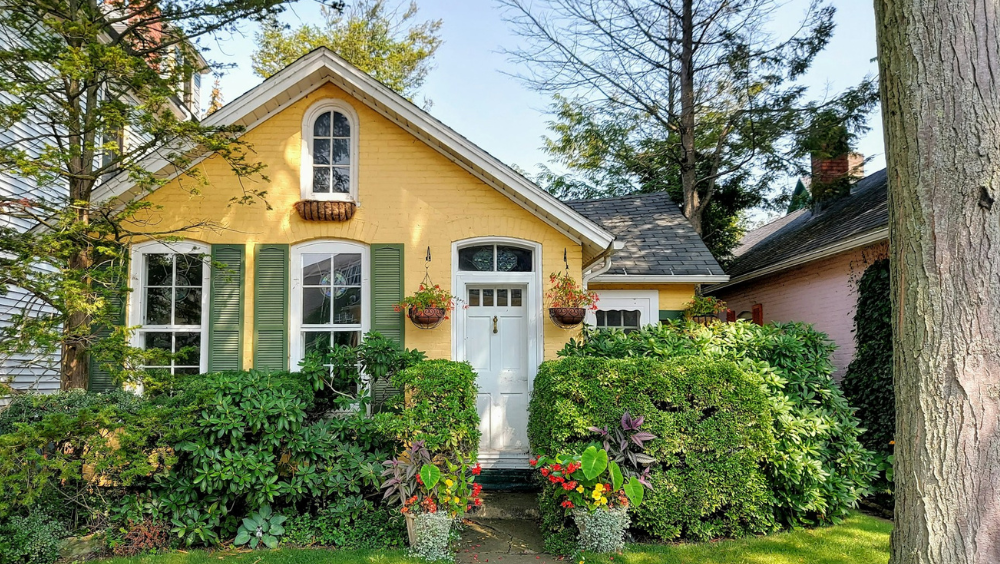For the past 20 years the owners of Newtown Brae have considered themselves privileged to be part of the landmark heritage home’s story.
Many memorable moments have been spent at the grand two-storey residence, built in 1851 and extended in 1885, which they have lovingly restored and sympathetically updated.
It was the remarkable view of the Italianate bluestone and brick addition designed by notable architect Alexander Hamilton from the bottom of the garden that originally stole their hearts.
RELATED: Family ends two-year search with $3m-plus Newtown home
Original Highton home selling for first time since 1964
Corio Village sales add $45m to centre’s value in five years
The front section of Newtown Brae was built in 1851.
The wide back balcony lends itself to summer soirees.
Two decades on, it’s the sense of space, privacy and grandeur that’s likely to win over the next custodian of the elevated 3407sq m property that’s been described as the “historical heart of Newtown”.
A family member of the vendors says her parents were drawn to 15 Stephen St, Newtown, despite the fact it required a substantial renovation.
“Mum tells the story that they walked down to the bottom of the garden and looked back at the house and just felt they had to have it – it was such a gem,” she says. “Mum’s favourite place is the bottom of the garden.”
The extensive backyard – once home to a tennis court and an indoor swimming pool – has also been a drawcard for extended family and local children who congregate on the lawn for games of backyard cricket and footy.
Despite the scale of the house, the design works for both everyday life and entertaining.
The vendors have lovingly nurtured the garden over the past two decades.
The internal veranda is the perfect spot to curl up with a book in the winter sun.
The back yard is perfect for cricket and football.
The original cottage at the front of the home has been sympathetically renovated to create a open-plan kitchen and meals area connected to a cosy den with the first of many open fireplaces.
A main bedroom with modern ensuite, walk-in wardrobe and access to an enclosed veranda that runs down the western side of the house, an updated family bathroom, a laundry, a second bedroom and a study also sit off the original central hall at street level.
Another, grander hall in the 1885 extension now serves as the entry accessed via a formal garden and eastern veranda embellished with iron lacework. It introduces impressive formal dining and living rooms with original decorative features such as marble fireplaces, high skirting boards and ceiling roses.
The kitchen and dining area forms part of the casual living wing.
The formal lounge is packed with original period features.
To the north, a wide first-floor balcony with sweeping neighbourhood and bay views is ideal for outdoor entertaining.
The family member says the younger generation often gravitated downstairs during larger gatherings. Here, a second living room and kitchenette displaying restored 19th century chequerboard tiles sits alongside another bedroom, a library and a rustic cellar.
“There’s been lots of beautiful celebrations with friends and hospitality and everybody who goes there just really falls under its spell,” she says. “It’s very beautiful.”
Kay & Burton, Stonnington agent Peter Kudelka is handling the sale of 15 Stephen St, Newtown.
Price hopes are $6.5m to $6.95m.



















 English (US) ·
English (US) ·