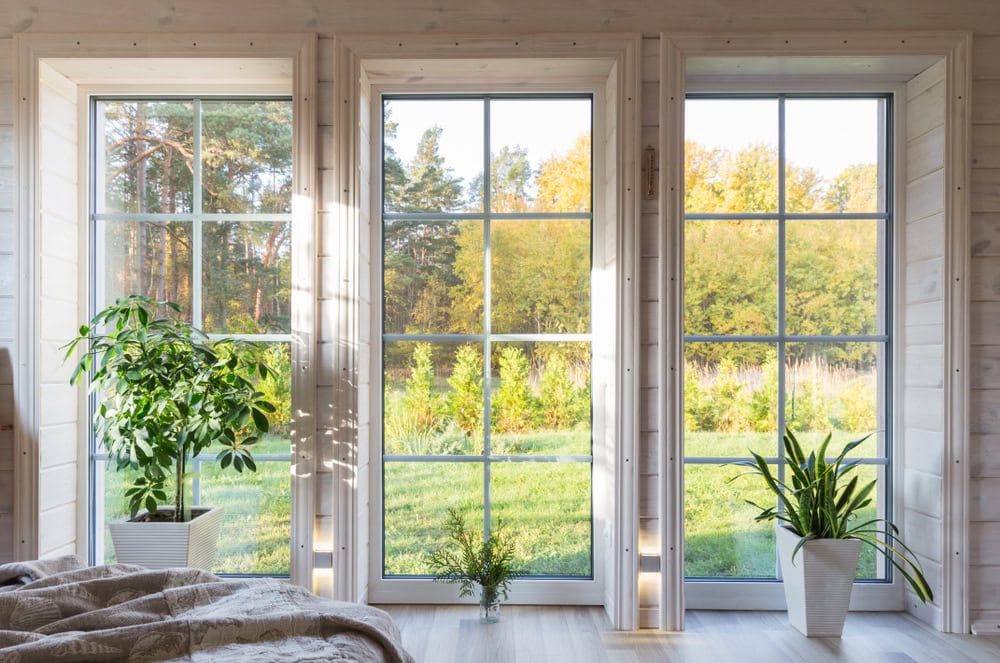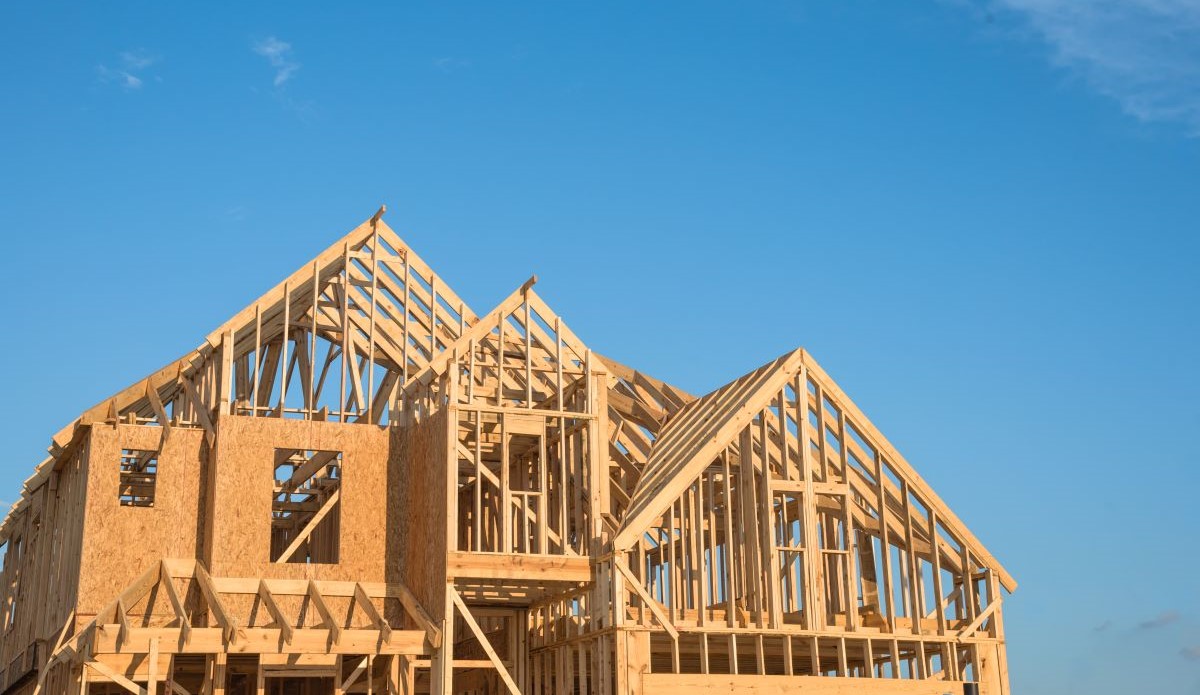More than 180 luxury apartments are in the works south of Brisbane’s CBD, right around the corner from a future site of the Olympic Games.
Consolidated Properties Group (CPG) has lodged a development application for a new site at 30 Bedivere St, only a five-minute walk from the Queensland Tennis Centre.
The centre was recently announced to be receiving upgrades for Brisbane’s 2032 Olympic and Paralympic Games, and will host the event’s tennis matches that year.
A new 25-storey luxury development is in the works at Yeerongpilly Green, from Consolidated Properties Group.
The project will be a five-minute walk from the Queensland Tennis Centre, a major site for the upcoming Olympic Games.
CPG’s tower will be built in the urban village Yeerongpilly Green: a masterplanned development the company has spent nearly a decade developing.
Head of residential James MacGinley said the building was a way to provide new luxury housing for downsizers and apartment buyers, while connecting the village’s community with the upcoming sporting event.
“This Olympic precinct is directly adjacent to our whole Yeerongpilly Green precinct, and together it’s going to become landmark area for Brisbane,” he said. “We would like to be in construction in the first half of 2026, and estimate to finish it in the second half of 2028.”
181 luxury apartments are set to be built, including two and three-bedroom options along with five house-sized ‘garden villas’.
The 25-storey building will have 181 two and three-bedroom apartments, with an almost 50:50 split between them.
There will be 8 apartments on every floor above level 2, which itself will have 5 house-sized apartments called ‘garden villas’.
“Those garden villas are designed to be a house-like product, where you’ve got very large outdoor space which flows on into gardens,” Mr MacGinley said.
Each apartment will feature premium finishing, but the garden villas are expected to also feature ceilings up to 4m tall.
The building will feature ground and rooftop amenities, including a large public access garden available to the whole community.
While the building is yet to be officially named, the project is confirmed to be designed by Rothelowman, built by Hutchinson Builders and sold by Colliers.
With 4,423 sqm of land space, 2,500 sqm will be dedicated to public gardens on the ground plane. The gardens will be publicly accessible, and will include a heritage building the team plan to convert into an art display.
Mr MacGinley said this layout was because the designers wanted to focus on building the site up rather than out, allowing more plant life to grow across the greater garden area.
“What we’re looking to do here is create a continuation of what is already in the neighbourhood,” he said. “The concept to shrink the building footprint and create all of this landscape public garden at the bottom fits really well with the [existing parkland].”
The building was designed to focus on height rather than width, to give more garden and parkland space around the block.
The building is planned to be the first in the village that continues this trend, instead of building wider apartment blocks at a medium height.
“We feel like the world has moved on from that style of development,” Mr MacGinley said. “We think a much better community outcome can be achieved by taller, slender buildings that provide a lot more space on the ground for the local community to enjoy.”
Prices for the units are yet to be determined, but are estimated to begin at above $1m for a two-bedroom apartment.



















 English (US) ·
English (US) ·