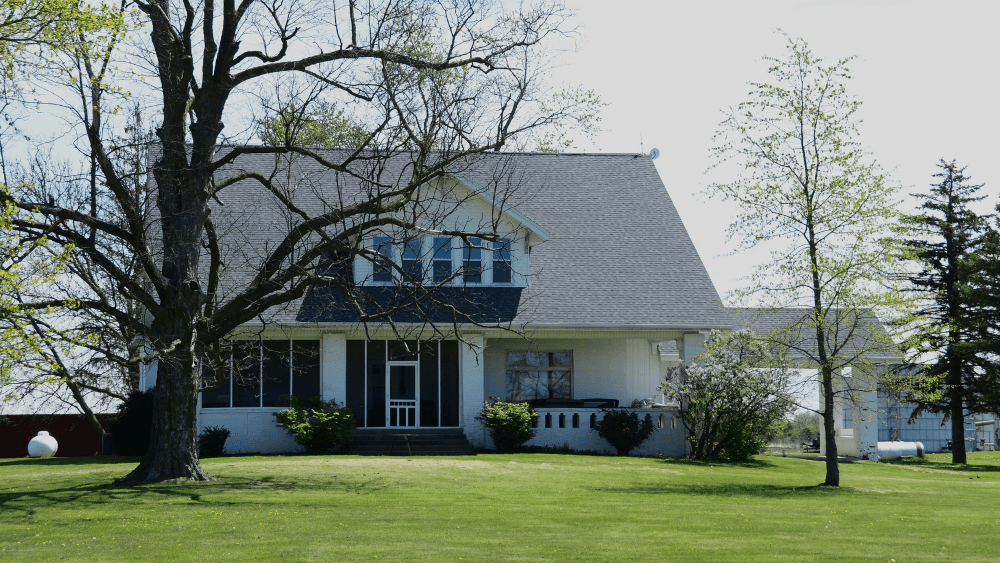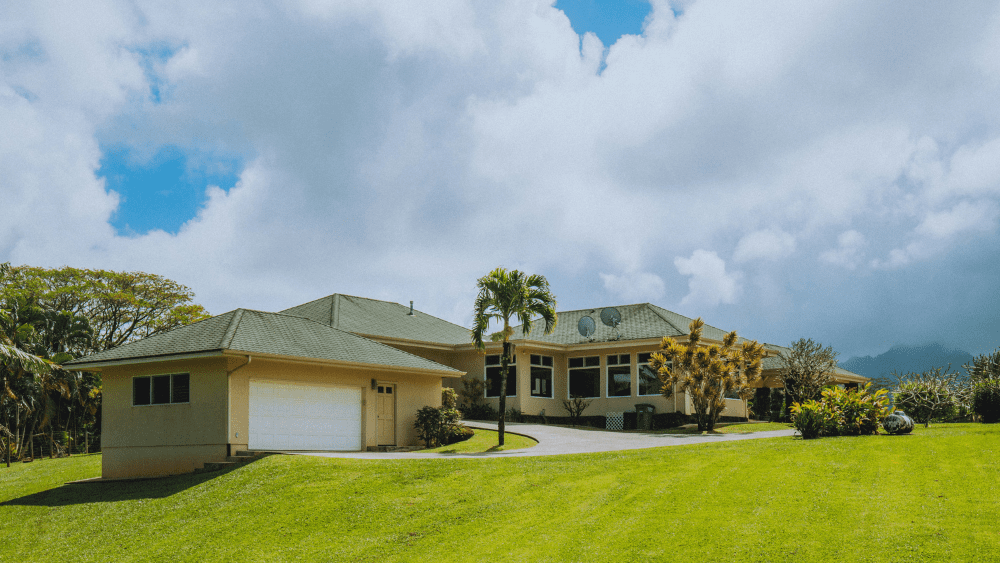The circa-1958 house named Shere, in Toorak, has been restored by its new owners. Pictures: Supplied.
When couple David Hart and Jessica Soleimani embarked on a journey to restore their Toorak house, they also rescued a piece of Melbourne’s architectural history.
Aside from returning the mid-century modern home to its former glory, they preserved an early work by one of Australia’s most influential architects for future generations.
The completed project even added more than $1m in estimated value to their abode, that’s known as Shere.
RELATED: 2025 Victorian Architecture Awards hail best in the business
Toorak: $30m+ health-boosting mansion sold to overseas-based buyer
Victoria: Priciest homes revealed including Toorak record-buster
As founder and director of Victorian-based commercial and residential builder, DG Build, Mr Hart and Ms Soleimani – who works in the business too – launched their first project together following their 2018 honeymoon.
The couple knocked down an older house in Melbourne’s northwest before subdividing and building two double-storey units.
Next up, they renovated and sold a fire-damaged property in the same suburb.
“After these, it just became a thing that we did,” Mr Hart said.
“We moved onto a three townhouse site, a medical centre, and now we are commencing the design on a 35-apartment site in Ringwood.”
Shere as viewed from the street. Picture: Supplied.
Architect Sir Roy Grounds with a model of the future Victorian Arts Centre, that he designed, in 1974. Shere was one of his earlier works.
Shere’s interior has been restored in sympathy with its mid-century roots. Picture: Supplied.
The Arts Centre Melbourne, also known as the Victorian Arts Centre, was built in Southbank during the 1970s and 1980s.
It was 2023 when they first inspected Shere and “immediately recognised the potential beneath its weathered surface”, Mr Hart said.
The house was originally designed and built by architect Sir Roy Grounds, one of Australia’s leading architects of the modern movement, in 1958.
It was a precursor to Sir Grounds’ other, more well-known works including Melbourne’s National Gallery of Victoria and the Victorian Arts Centre, now known as the Arts Centre Melbourne, plus the Wrest Point Hotel Casino in Hobart.
Sir Grounds was knighted for his significant contributions to Australian architecture in 1969.
It was the architect’s accountant, Mr. M. Smith and his wife, who commissioned Shere.
How Shere looked when Mr Hart and Ms Soleimani bought in 2023. Picture: Supplied.
The new-look kitchen features bench tops custom made from red travertine, alongside Miele appliances, a flush-fit induction cooktop, handleless pyrolytic and speed ovens, a Sirius cassette range hood and an undermount PVD sink with a built-in Insinkerator. Picture: Supplied.
Ivory travertine stone was used throughout the exterior paving, steps and driveways. Picture: Supplied.
The National Gallery of Victoria was also designed by architect Sir Roy Grounds. Picture: NCA NewsWire/Josie Hayden.
Mr Hart said that when he and Ms Soleimani first saw the house, they noticed alterations that had been made over time that were not in keeping with its mid-century character.
“There were also visible signs of neglect to many of the original features,” he added.
“The timber eaves were worn and painted over, the aluminium roof was leaking, the copper gutters weren’t maintained and the internal timber wall linings were in poor condition.”
In addition, stormwater and sewers blocked and retaining walls on the brink of collapse.
“The to-do list was long, but we saw this project as an opportunity to restore and preserve a piece of Melbourne’s rich history of mid-century design,” Mr Hart said.
The fireplace is similar to a shape that Sir Roy Grounds’ used for the entrance of the National Gallery of Victoria … Picture: Supplied.
… and how the fireplace looked pre-restoration. Picture: Supplied.
A red transparent resin tub in the bathroom, as shown during a modelling shoot. Picture: Supplied.
Red travertine was also used to craft the bathroom vanities. Picture: Supplied.
After purchasing Shere, the couple embarked on a deep dive into its history.
They were delighted to find Sir Roy Grounds’ original plans through RMIT University’s Design Archives, a resource of more than 350,000 objects related to Victorian design from the 1940s onwards.
As fans of mid-century architecture, they put plenty of thought into each decision they made on the house’s months-long restoration effort.
Natural light was among the guiding principles of the project.
“Shere was always designed with the sun in mind, its peak aligned to true north,” Mr Hart said.
There’s plenty of natural light in the house. Picture: Supplied.
One of the bedrooms. Picture: Supplied.
Hobart’s Wrest Point Hotel and Casino. Picture: Tourism Tasmania.
“We introduced Velux skylights to brighten the only dull areas, then layered in obscured glass bricks sculpting light and shadow while nodding to iconic modernist form.”
And in the bathroom, “reflections dance from a red transparent resin bath, injecting a quiet playfulness and a surprising sense of space into an otherwise modest layout”.
Ms Soleimani said that her favourite feature of the completed project was the new entry staircase that leads up onto the terrace and front door under a timber eave.
“Incredibly, the redesign resulted in the addition of a master bedroom, ensuite, and separate laundry, all achieved without altering the existing roof line,” Mr Hart added.
The couple said they had no intentions of selling Shere just yet – especially after all the hard work they put into its restoration – but might consider doing so if they find another gem to restore.
All the existing timber work was sanded back to reveal its natural grain. Picture: Supplied.
A large shower sits in front of a glass brick wall, where undisturbed natural light filters in and shifts throughout the entire day, casting soft reflections. Picture: Supplied.
In total, including the initial $2.94m they paid for the property, they spent $3.654m on Shere and its restoration.
A post-renovation valuation put Shere’s value at $4.8m, an equity gain of $1.146m.
However, Mr Hart and Ms Soleimani said that financial reward had not served as their motivation for giving the house a new lease on life.
“Restoring Shere felt less like renovating a home and more like working with a piece of art or sculpture,” Mr Hart said.
“Homes like this are incredibly rare — there’s a real feel to them, which is from a special cleverness to their design.
“We saw ourselves as caretakers of something special, something that deserved to be protected, celebrated, lived in, and loved – we hope to inspire others to renovate rather than to just simply knock down and rebuild.”
Sign up to the Herald Sun Weekly Real Estate Update. Click here to get the latest Victorian property market news delivered direct to your inbox.
MORE: Estate with 1860s’ house, pool, tennis court and island up for grabs



















 English (US) ·
English (US) ·