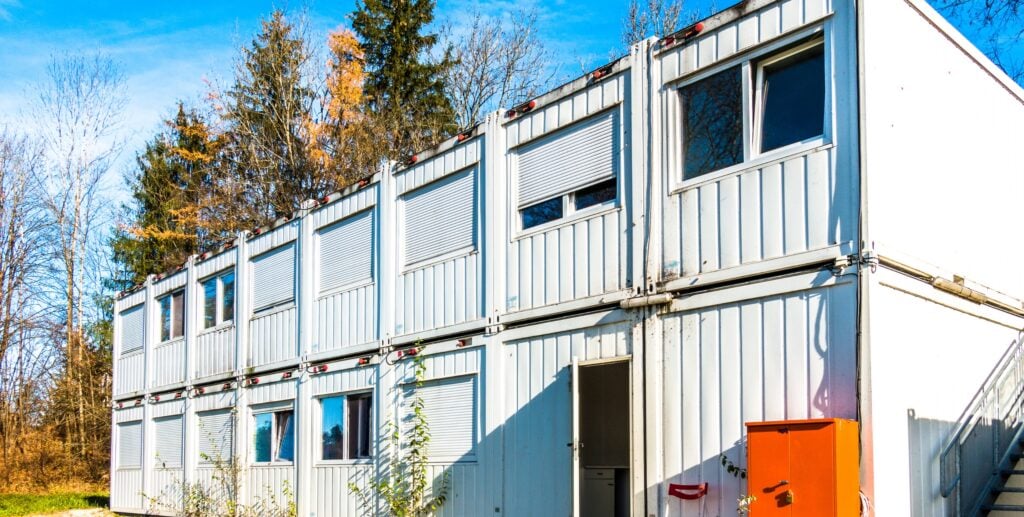An original homestead in Hamlyn Heights has reclaimed its position as one of the suburb’s finest residences after a standout renovation that successfully marries old and new.
Respecting the heritage of the Victorian-era house, originally built by John McCurdy in 1871, was paramount to the vendors who used it as the starting point for a substantial family home.
The beauty and functionality of the existing rooms held huge appeal when they purchased Church St’s ‘Oakfield’ in 2019, but it was the 1419sq m block that sealed the deal.
RELATED: $1m plan for Geelong home to help people sleeping rough
Young family to reset clock on Newtown time capsule
Landmark boutique hotel listed for sale on Bellarine
The original homestead once occupied a larger farm but still sits on 1491sq m of land.
It’s allowed them to create the ultimate family haven for their three boys at 334 Chruch St, Hamlyn Heights, with a swimming pool, spa, a lawn the size of a tennis court and even a three-hole putting green to complement their sympathetic extension.
“I love an old house and it was the bones of it and the land of it were beautiful and very enticing,” the vendor said.
“I dabble in a bit of interiors and my husband and I could see that we could live in it while adding the extension because we knew the original part of the house was beautiful, liveable and practical.”
The couple worked with architect Jessica Clark and builder Nathan Panozzo on the extension, which doglegs around the original footprint to create a five-bedroom house with a beautiful indoor-outdoor connection.
A swimming pool and spa has transformed the backyard.
The wide kitchen bench is perfect for after school snacks.
The laundry and mudroom continues the classic, neutral styling.
A “pokey” backyard space proved ideal for a swimming pool and spa that have become the centrepiece of the outdoor entertainment area.
“The old part of the house we have kept as the kids’ quarters and we basically knocked down a lean-to laundry at the end of the original hallway, the spine of the house with the original front door that would have faced the bay back in 1800s,” the vendor said.
“The new part is the master bedroom, walk-in wardrobe, ensuite, the biggest pantry and laundry and this beautiful kitchen, living and dining with the double French doors on both sides that utilise the morning and afternoon sun.”
A new entry hall dressed with timber floors delivers you to the expansive open-plan living space, which has 3.9m ceilings and an elegant open fireplace flanked by custom cabinetry.
The main living area flows out to a vine-covered outdoor entertainment area.
Heritage features are retained in the original section of the house.
A skylight ensure the ensuite is bathed in natural light.
From here you can flow out to a vine covered poolside pergola on one side and smaller sun-drenched deck on the other where the vendors often enjoy a beer or glass of wine.
The classically styled kitchen is designed for entertaining, with a double width island bench, butler’s sink, wide oven and a large walk-in pantry that links to the laundry and mudroom.
This utility zone is cleverly designed with a built-in bench seat for taking your shoes off, as well as space to hang and stow belongings away.
While the adults can retreat to the large main bedroom suite, the four children’s bedrooms are zoned with their own living space that also provides direct access to the pool deck.
Outside, double electric gates create a secure front yard with a double carport, in-ground trampoline and enough lawn to kick the footy.
Geelong agent James Wilson is handling the expressions of interest campaign for 334 Church St, Hamlyn Heights, which closes on November 19 at 3pm. Price hopes are $2.7m to $2.8m.



















 English (US) ·
English (US) ·