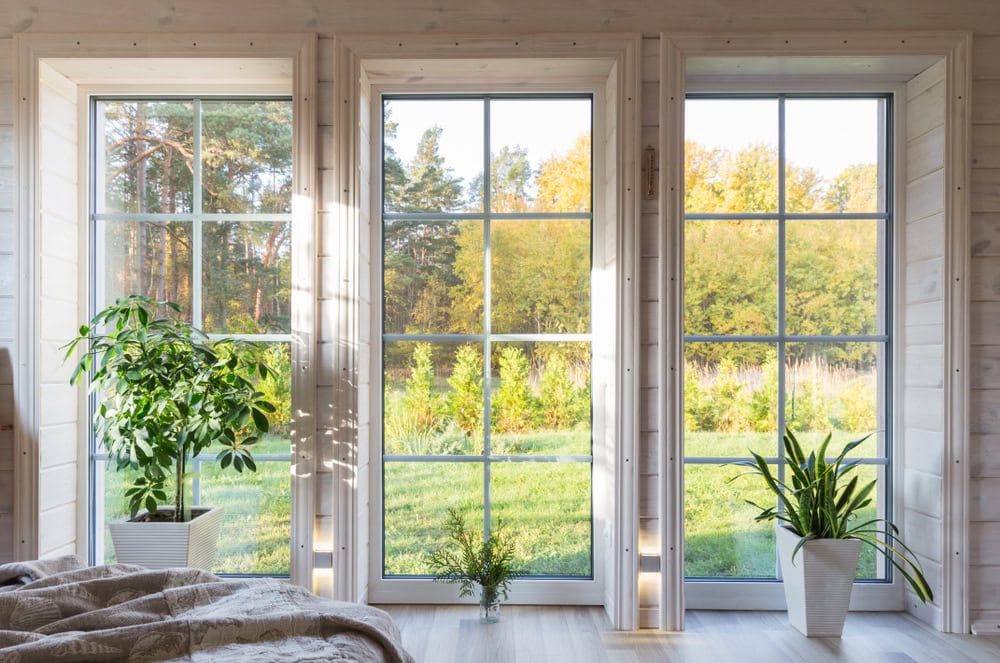A talented architect knows how to work wonders with any situation.
When the team at Madeliene Blanchfield Architects was tasked with reimagining this classic Woollahra terrace – complete with its old 1970s extension – the challenge was marrying the two distinct eras with today’s design sensibilities.
The result – at 55 John St, Woollahra, is a light and bright three-level contemporary home with plenty of its lost original character uncovered. A triumph of 21st century ingenuity, the home’s transformation was profiled in Belle magazine.
MORE: Inside Kyle Sandilands’ new beach pad
55 John St, Woollahra. NSW Real Estate.
Last exchanged in 2016 for $4.55m, the new look terrace is owned by John Spencer of Jarden Financial and is listed with Maclay Longhurst of Sotheby’s International Realty Sydney with price expectations of $15m.
Spacious thanks to its dual frontage, the John St residence features 268sq m of living space with open plan entertaining spaces, a private garden, pool, studio, gym, cellar and garage.
The layout is formal at the front, with plenty of space to party out the back and even the south-facing indoor/outdoor rear living areas capture loads of natural light due to the savvy use of full-width glass doors framed by custom joinery and steel.
MORE: ‘Nothing like it’: New resort a car lover’s Nirvana
‘A reimagined classic.’
Just minutes to Woollahra village.
One of the five bedrooms.
Central to the ground floor layout, the Carrara marble kitchen is anchored by a grand island bench, crowned by a skylight and with Miele appliances, an integrated fridge and freezer, plus a coffee station.
The entry level is also home to a hidden powder room and handy mudroom.
In addition to the modern casual family zone to the rear of the footprint, a pair of arched doors connect the new to the original terrace’s formal front room.
On the first floor, the main bedroom has a classic terrace full width balcony, a vast walk-through wardrobe featuring built-in bench seats as well as a luxury ensuite with a freestanding bath and skylight.
MORE: Nathan Cleary’s $660k sidehustle earn
The second floor bedroom and studio both have ensuites.
The pool and the studio.
The entertaining area has a great indoor/outdoor flow.
The cleverly designed 272sq m block also has room for a level lawn and pool, a 2000-bottle temperature-controlled wine cellar, an airconditioned gym and a double lock up garage accessed via Bowden St.
Located on John St, the transformed Woollahra house is close to Centennial Parklands, Oxford and Queen Sts.
Two more bedrooms on the same level share a full family bathroom with a large laundry conveniently located up on the accommodation level.
For teenagers, guests or even a home office, there is a second-floor bedroom and a separate rear studio, both with ensuites.
The old and the new.
The view from the backyard.
Address: 55 John St, Woollahra
Bed: 5
Bath: 4
Car: 2
Auction: April 5, 1.30pm
Inspect: Thursday and Saturday 12.15pm to 12.45pm
Price guide: $15m
Agent: Sotheby’s International Realty Sydney
Contact: Maclay Longhurst on 0420 206 659 or Zakir Abdalloui on 0411 955 786
Comment: With such proximity to Woollahra village, homes like this one are rare commodities, and they don’t come on the market often.



















 English (US) ·
English (US) ·