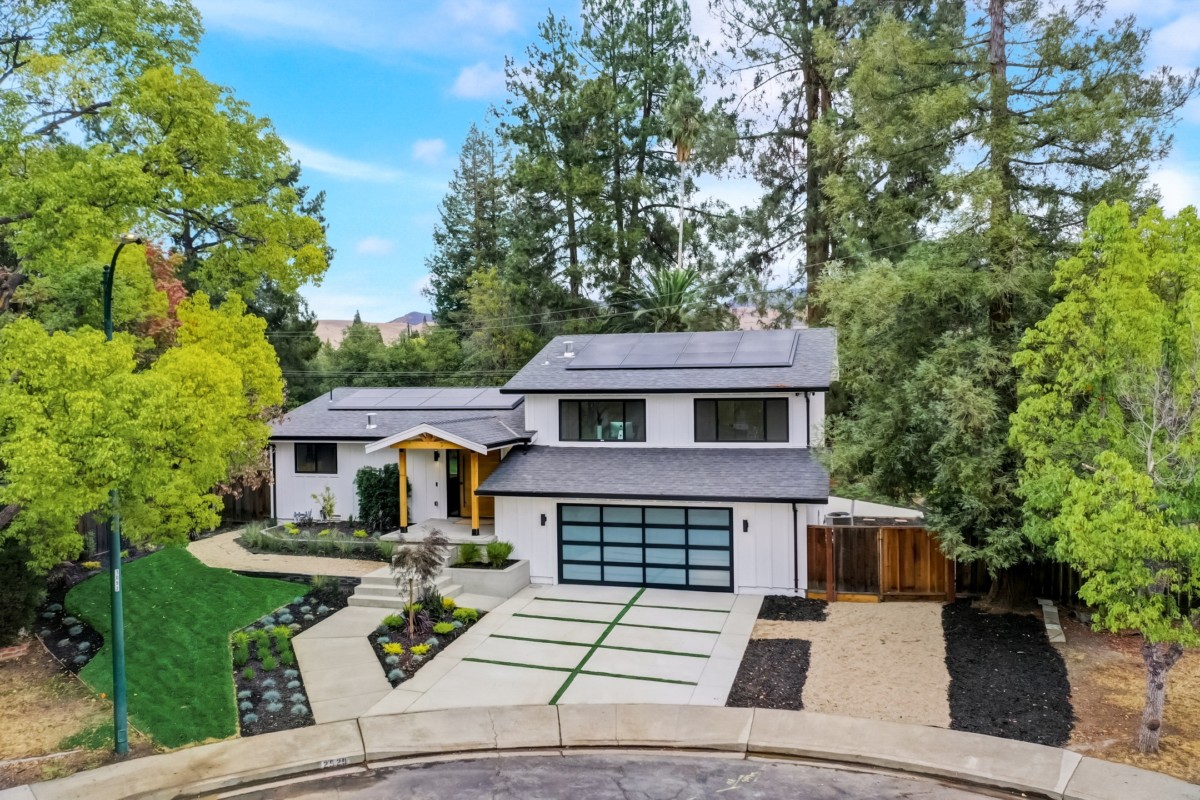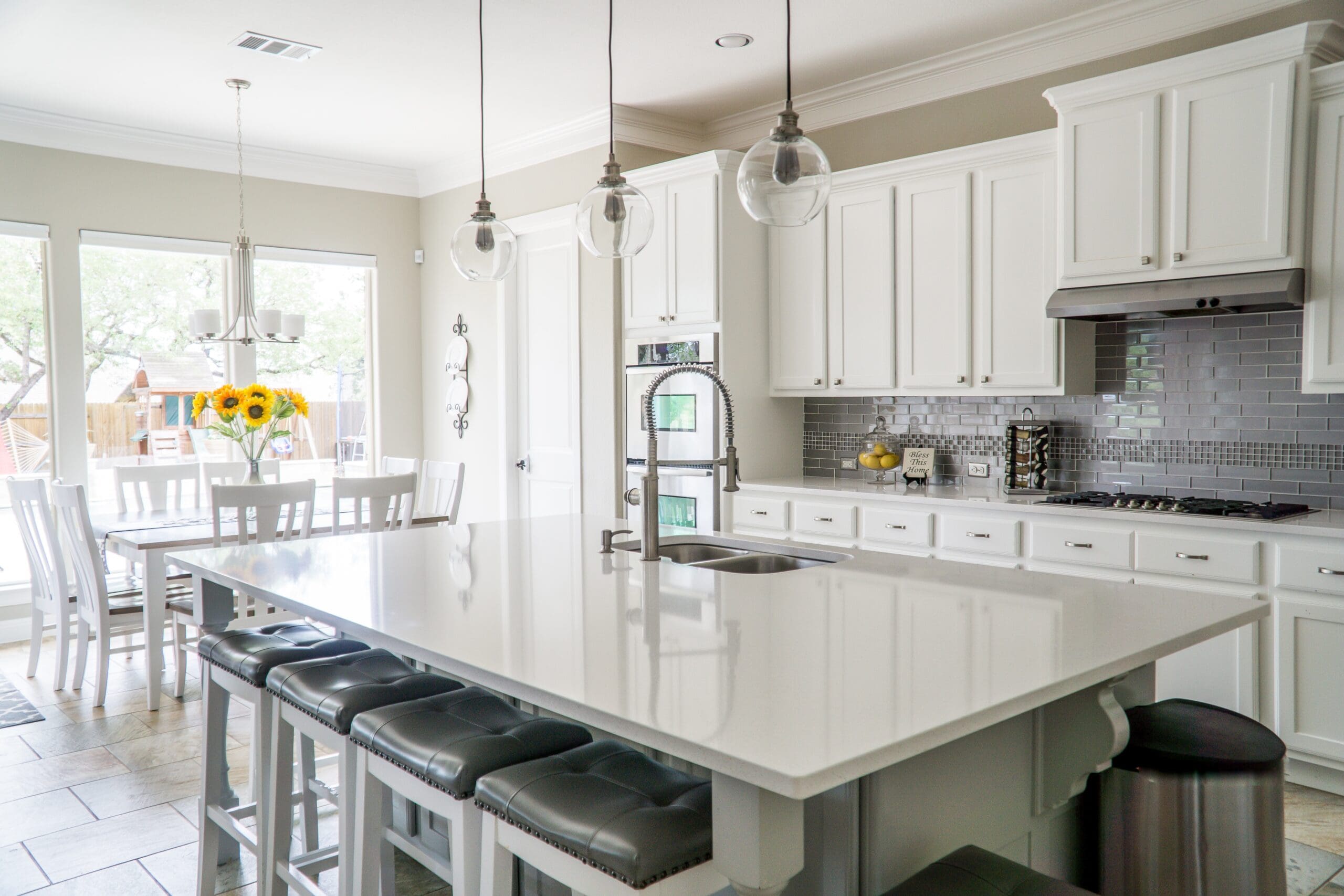77A Saffron St, Newtown, is on the market for $1.45m-$1.55m.
All is not as it seems at a high-end ‘mullet house’ that’s hit the market just off the ‘Paris end’ of Pakington St in Newtown.
The traditional weatherboard facade at 77A Saffron St has all the hallmarks of an original period home but is in fact just a new front for a striking contemporary townhouse.
Vendors David and Rosie Ciola love modern design and had to be convinced about marrying old and new when knocking down a Californian bungalow on the block they bought 20 years ago.
RELATED: High end flip adds more than $350,000 to character home
Luxury home with views thrills on Geelong’s other waterfront
Golden Triangle oasis hits sweet spot for commuters
The low-maintenance courtyard is like an extension of the living space.
With a heritage overlay in place, they looked to neighbouring cottages for inspiration to come up with a sympathetic facade to conceal their modern entertainer.
“When we were designing it we weren’t sure but now we love it, it just meets the streetscape beautifully,” Mr Ciola said.
“We have gone with the feature metal cladding, pitched roof and we introduced a bit of recycled brick and a double garage at the back, yet still maintained the feel of a timber cottage at the front in line with the heritage overlay.”
The developer and builder, who runs D. Ciola Developments Pty Ltd, worked with an architect on the three-bedroom townhouse, which is selling through Jellis Craig Geelong agent Jeff Begg for $1.45m to $1.55m.
Timber floors and high ceilings contribute to the quality feel throughout.
A wide rear lane allowed for the inclusion of a double garage which also incorporates a laundry.
Curves soften the lines in the bathrooms.
A huge set of stacker sliding doors connects the main living area centrepiece to a courtyard, featuring recycled brick the couple hand-picked at a Melbourne salvage yard.
Ms Ciola said they included all the features they would have liked in a townhouse built for themselves, such as lots of windows, including a kitchen servery, to maximise natural light and a large living area and kitchen with double ovens to feed their extended family.
“Being Newtown I think it deserved the high-end finishes,” Mr Ciola said.
“It is luxury – it’s the hight quality floorboards and fixtures, it’s a nice staircase, it’s high ceilings, it’s full height doors.
The stylish kitchen has loads of bench and cupboard space.
“That living area with those stackable doors and the interaction between indoor and outdoor, it works beautifully.”
A full bathroom with a timber and stone curved vanity is located on the entry floor, alongside a home office, with another two bathrooms, including the luxurious ensuite, servicing the bedrooms upstairs.
Mr Ciola said the floorplan was equally suited to professional couples, young families or retirees.



















 English (US) ·
English (US) ·