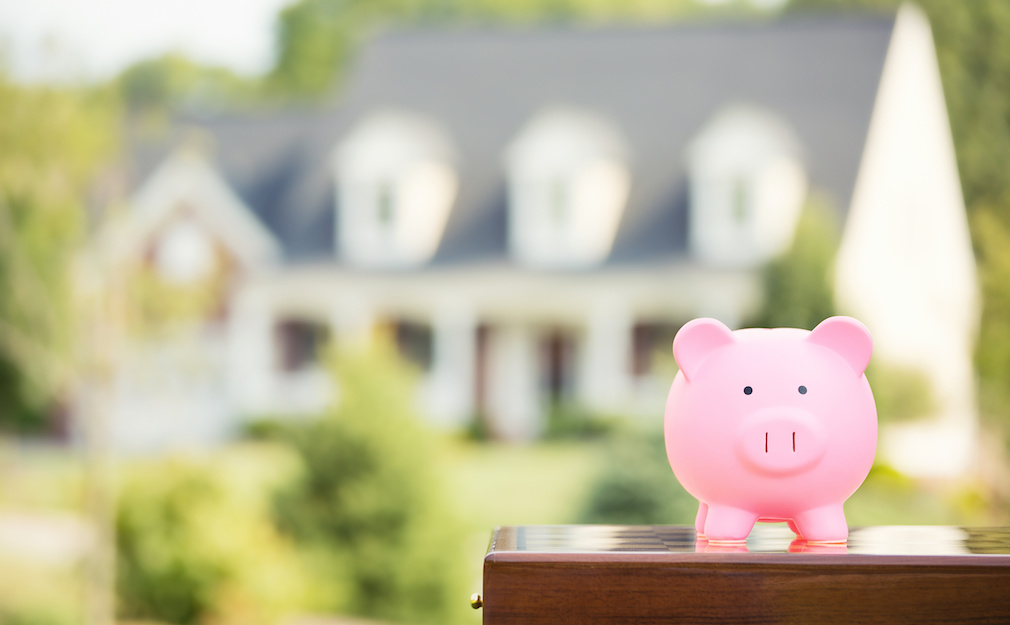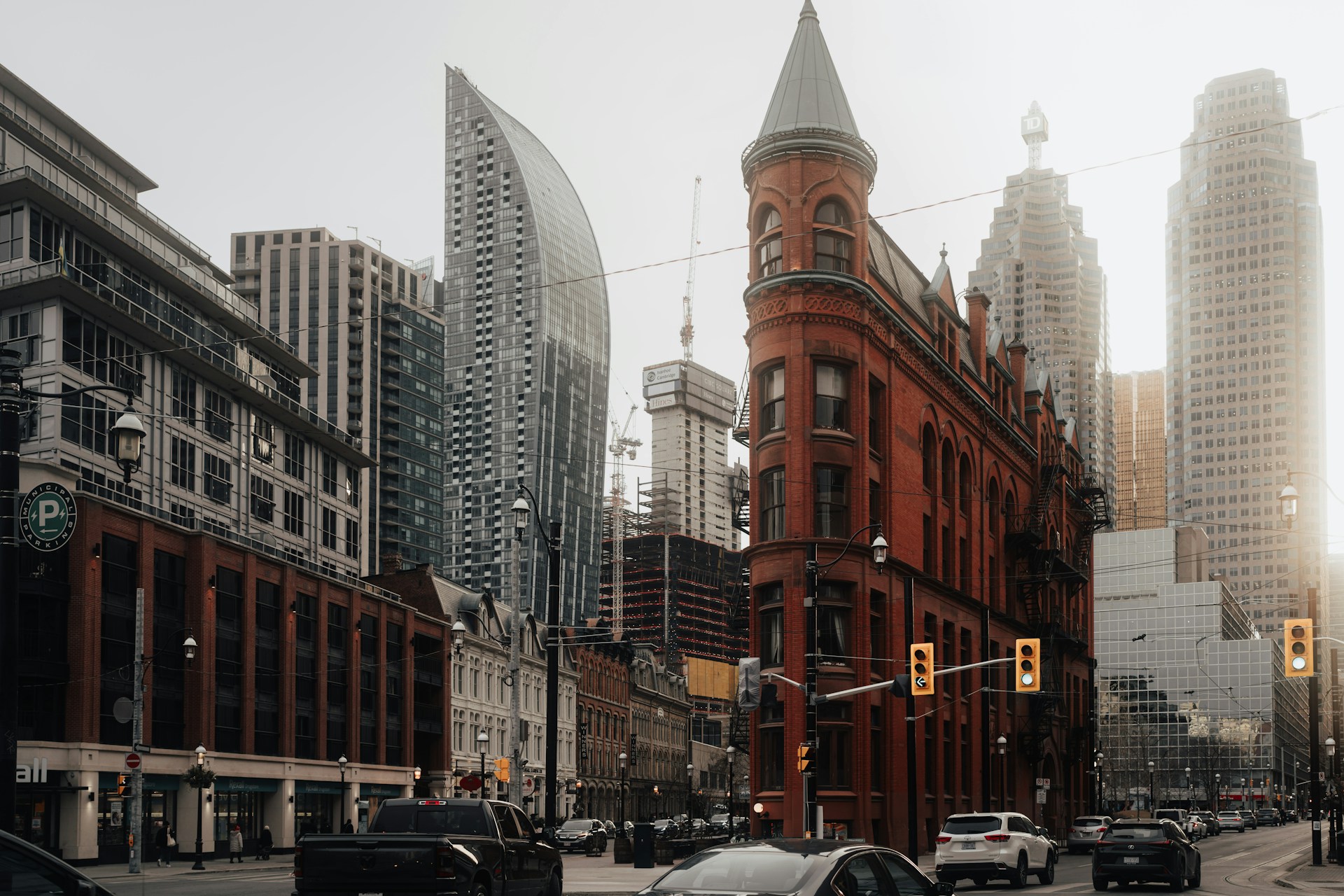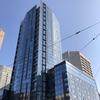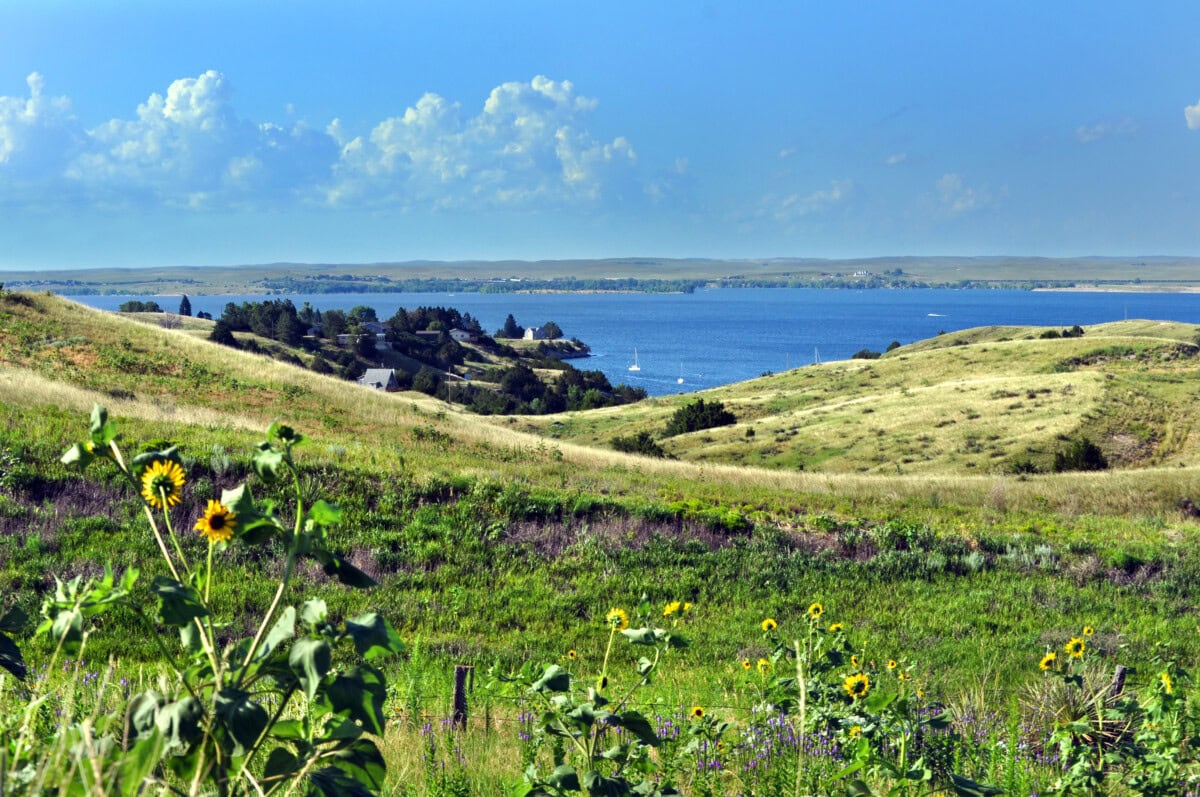An impeccably considered ‘shed’ style home with a design inspired by chic warehouse conversions has hit the market in the small Victorian town of Trentham, with a $1,895,000 price guide.
The spectacular property, located at 31 Mullens Road, Trentham, is set on a peaceful 1.42ha of bushland, just a stone’s throw from the Wombat State Forest.
There is plenty of space for entertaining both inside and outside the home. Picture: realestate.com.au/buy
The three bedroom, two bathroom energy efficient residence spans two levels, and includes an additional studio.
A separate studio, double garage with concrete floors and power, and separate man cave form part of the sale. Picture: Supplied
The eight-year-old property was an owner builder project of Brian Moody and Emma James, who have placed it on the market ready to move onto their next project.
Sellers Emma James and Brian Moody are moving on to their next project. Picture: Supplied
With the help of Ms James’ brother, and her endless research into European building codes, the home’s exterior walls are double framed with an extra gap in the middle to provide additional insulation for warmth, while an insulated slab has hydronic heating in the floors.
With soaring ceilings, cement flooring and edgy industrial touches, the home succeeds in maintaining a warmth throughout. Picture: realestate.com.au/buy
"The whole idea was to have low running costs, it's got 10 kilowatts of solar panels on the roof," she said, adding a solar passive design allows for cooling in summer, and warmth in winter.
“And then it was just about bringing light, space into that room. We've got a very large extended family so we wanted to be able to have 40 people for lunch.
“It’s been an amazing entertaining house.”
Four wood burning fireplaces are dotted in and around the property, while a custom designed pizza oven sits near the outdoor patio. Picture: realestate.com.au/buy
Soaring ceiling heights, and industrial details are teamed with striking timber features throughout, which includes timber panelling in the kitchen from an old building in Sydney.
Get your realEstimate™
Track your property's value and unlock insights and data tailored for property owners.
A sprawling timber island bench takes centre stage of the commercial style chefs’ kitchen, which has a double Fisher & Paykel gas stove/electric oven, stainless steel benches and shelving.
“People just walk in the door and just look up and around and just say, ‘Oh my god, it’s just a warm, beautiful and a light space,’” Ms James said.
A huge timber island kitchen bench is sure to impress.Picture: realestate.com.au/buy
The home has been designed with energy efficiency in mind. Picture: Supplied
Inspired by a Scandinavian-European theme, Ms James said the home’s design was all about being comfortable and warm.
“It’s been an awesome place to live in,” she said.
Sales agent Paul Keane from Keane & Co Trentham said the home was set in a serene location on the edge of town and the forest.
Upstairs a generous mezzanine lounge provides views to below and a ladder provides access to the second, even higher mezzanine. Picture: realestate.com.au/buy
“If you are an active person, you walk out your front gate and you take a right and in 10 to 15 minutes you are right in the middle of town,” he said.
“If you take a left, in five minutes you're in the middle of the Wombat State Forest.”



















 English (US) ·
English (US) ·