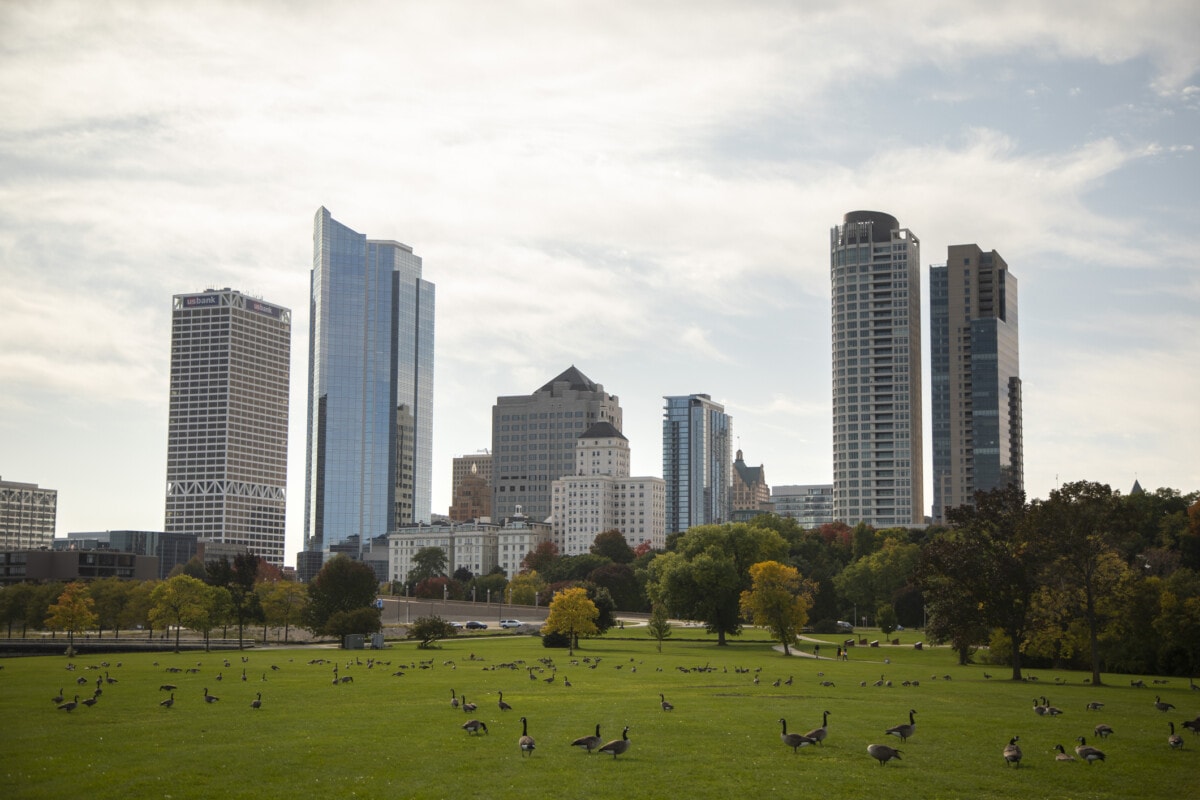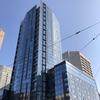Someone quickly snatched up the only aluminum “Care-free Home” in Minnesota.
Built in 1958, it’s one of just 24 homes in the country built by the Alcoa Corporation.
“We had one offer, and we received it the first day on the market,” says listing agent Jessica Buelow, with Edina Realty, Inc. – Grand Avenue. “There’s a certain buyer that keeps an eagle eye out for these types of unique properties. So when they come out, there are the people that have been kind of waiting and watching.”
 The exterior is colorful.
The exterior is colorful.(Jared Martin Photography)
 The kitchen also boasts a bold palette.
The kitchen also boasts a bold palette.(Jared Martin Photography)
 Glass walls allow natural light to pour in.
Glass walls allow natural light to pour in.(Jared Martin Photography)
The 3,690-square-foot home in St. Louis Park, MN, is listed for $925,000. And it’s indeed a rarely available property.
A short-lived dream
In the 1950s, the Aluminum Company of America (known as Alcoa) planned to build 48 homes out of aluminum to highlight the metal’s versatility. The dwellings were to be constructed on site using kits Alcoa provided. The company dubbed them “Care-free Homes” and opened sales centers all around the country.
Alcoa hired well-known architect Charles M. Goodman for the project. He was known for having a part in designing Washington, DC’s National Airport as well as other prefabricated homes.
 The siding is, you guessed it, aluminum.
The siding is, you guessed it, aluminum.(Jared Martin Photography)
 The ceilings are made of redwood.
The ceilings are made of redwood.(Jared Martin Photography)
It turned out that the cost of building the homes was way more expensive than the company predicted, and the styles were not exactly typical.
This house “is the only one in Minnesota, and it’s wild,” Buelow says of the listing, adding that it has a “bright purple color, floor-to-ceiling glass on both sides of the house, [and] redwood ceilings that actually expand all the way into the garage over the courtyard. [There are] so many things you just don’t see in a regular house—and all impeccably maintained and restored.”
 There is a spacious courtyard.
There is a spacious courtyard.(Jared Martin Photography)
 The living space is open and filled with redwood.
The living space is open and filled with redwood.(Jared Martin Photography)
The current owners bought the place out of foreclosure and revamped it with lots of contemporary upgrades.
“A lot of elbow grease went into it,” Buelow explains. “They did a ton of research to track down the original brochures to be able to look at the color schemes and get everything back to how it was originally designed and looked when built. They not only brought it back to its original state, they also modernized it to make sense with the living needs of today.”
The result is a stylish five-bedroom, three-bath home with a colorful kitchen.
Buelow says she was amazed when she first saw the house.
“I was aware of its existence, but I had never been in it before,” she says. “When you first cross the threshold, it does not disappoint. The wow factor, the warmth, the light that comes in, it all just blows you away.”
 There are five bedrooms.
There are five bedrooms.(Jared Martin Photography)
 There is plenty of outdoor space on the half-acre lot.
There is plenty of outdoor space on the half-acre lot.(Jared Martin Photography)



















 English (US) ·
English (US) ·