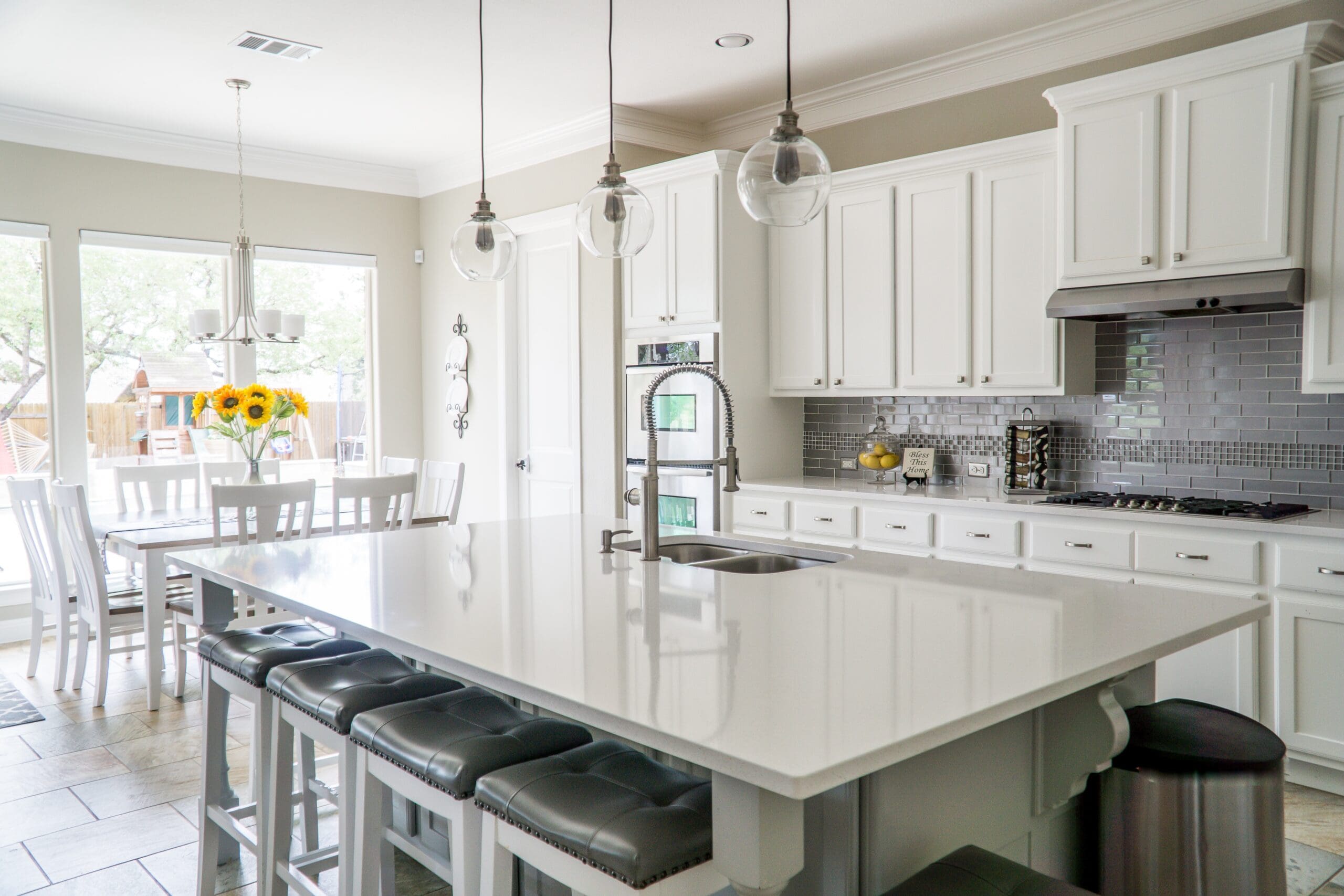Melbourne University’s $8.69m Parkville mansion ‘Cumnock’ features 11 rooms, grand gardens and heritage design.
The University of Melbourne has quietly listed an iconic Parkville mansion designed by the architect behind Melbourne’s Windsor Hotel, with a record-setting $7.9m-$8.69m price guide.
Property documents confirm the university purchased the grand Italianate residence at 160-162 The Avenue, known as Cumnock, for $7.1m in 2017.
Completed in 1889 and designed by Charles Webb, the famed architect behind the Windsor, Royal Arcade, Mandeville Hall and South Melbourne Town Hall, the four-bedroom, double-storey home occupies a 1376sq m corner block directly opposite Royal Park.
RELATED: Must-see $9m Melb mansion stuns buyers
Shock move in Melbourne home prices revealed
Asian mural creates backyard resort-style oasis at Melb home
Nelson Alexander Carlton North director Nicholas West said the home had been used by the university as a residence but was now “superfluous to their needs.”
“It’s been renovated and upgraded since the university acquired it (there are) new fixtures, fittings, and amenities throughout, but now it’s sitting vacant and ready for the next chapter,” Mr West said.
The listing also comes about six months after the university committed to repay $72m in wages to staff it underpaid between 2014 and 2024.
Launched to market this week, the property has already drawn interest from families, professionals and commercial buyers, with some considering repurposing it as consulting rooms or executive space, subject to council approval.
Cumnock’s marble-draped kitchen and dual staircases blend Victorian elegance with contemporary luxury.
Expansive formal and informal living zones feature high ceilings, bay windows and ornate period features.
Set across two levels, Cumnock includes eleven principal rooms, nine original fireplaces, two staircases, a wine cellar, and a turreted viewing tower.
There are also three secure car spaces with access from Walker St.
It’s impressive array of features could help it break a suburb price record the university set itself when it purchased the home.
The home’s entry hall, flanked by Corinthian columns and soaring ceilings blends heritage opulence with modern luxury.
Set on 1376sq m, the landscaped gardens include a private courtyard, pond and alfresco terrace.
With grand proportions and flexible zoning, the Parkville home suits residential, executive or consulting use.
Period details including stained-glass windows, archways and decorative cornicing have been preserved.
Key living spaces include a formal dining room with garden views, a grand sitting room, library or home office, and a state-of-the-art kitchen with Miele appliances, custom cabinetry and an expansive meals area opening to a sun-drenched terrace.
A foyer with soaring ceilings and Corinthian columns greets residents and guests upon entry.
Designed in 1889 by Windsor Hotel architect Charles Webb, the mansion has ties to Ridley College.
French doors lead out to a private courtyard with a fish pond centrepiece, surrounded by leafy landscaping.
A two-zoned bathroom, powder room and full laundry round out the ground floor.
Upstairs, a spacious rumpus room opens to a wraparound balcony and the turret’s lookout, with sweeping views over the park.
Cumnock’s elegant living rooms showcase Victorian grandeur with bay windows, ornate fireplaces and park outlooks.
The main suite features a marble ensuite, while three further oversized bedrooms share a designer bathroom with a freestanding bath and separate toilet.
Originally built for stock and station agent George Howat, the property was acquired by Ridley College in 1919 and held for decades before passing through several owners.
The home underwent further renovations before being acquired by the university.
The home features nine original fireplaces, each with intricate tilework, marble surrounds and period charm.
Mr West said the position added to its prestige.
“Most Italianate mansions of this scale are tightly packed into inner suburbs like Carlton,” he said.
“But here you’ve got open parkland across the road, minimal surrounding density, and incredible privacy, that’s almost unheard of.”
The renovated bathrooms include a freestanding bath, marble ensuite and hotel-style designer finishes.
The Nelson Alexander Carlton North director described it as Parkville’s “crown jewel”.
Records show the University owns dozens of properties around Melbourne, including its Royal Pde campus and three other buildings in Parkville the most prominent being a former training centre for the Salvation Army that has now been converted to student accommodation.
The University of Melbourne has been contacted.
Expressions of interest for Cumnock close Tuesday, May 27 at 5pm.
Sign up to the Herald Sun Weekly Real Estate Update. Click here to get the latest Victorian property market news delivered direct to your inbox.
MORE: Inside quirky Kinglake house made from 13,569 bottles
‘Just three properties’: Aus rental crisis hits new breaking point
RCA: Cafe in Melbourne’s inner north comes with unusual feature
david.bonaddio@news.com.au



















 English (US) ·
English (US) ·