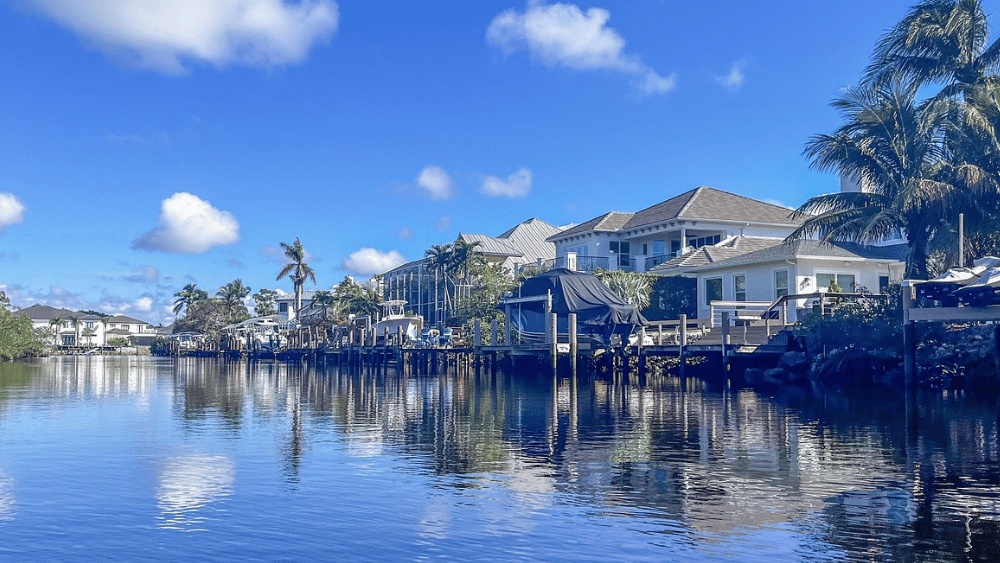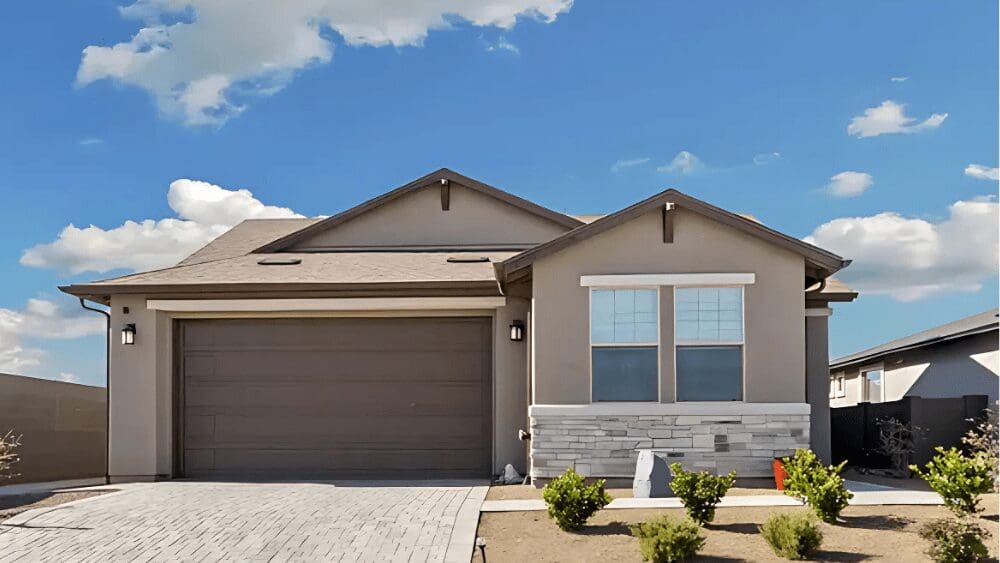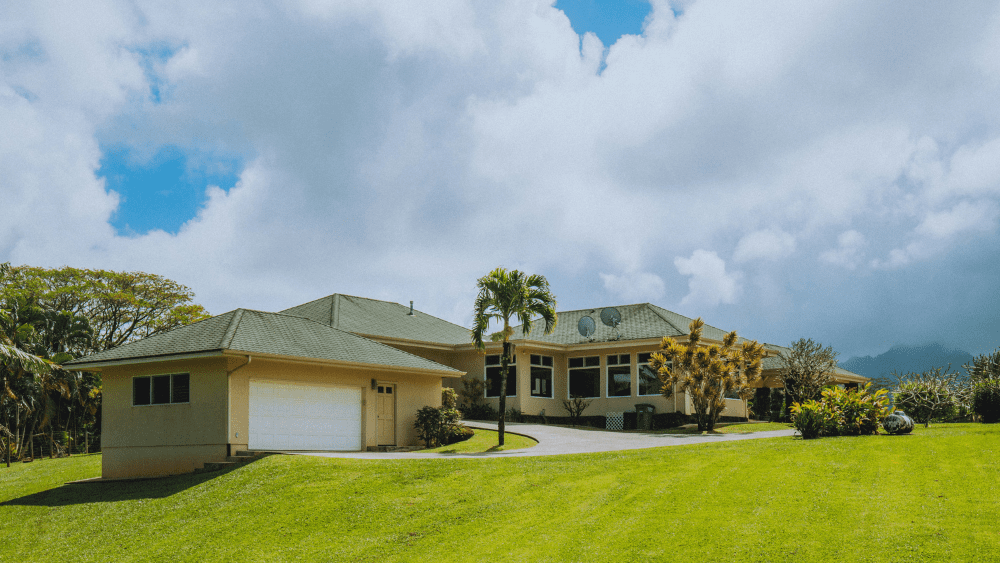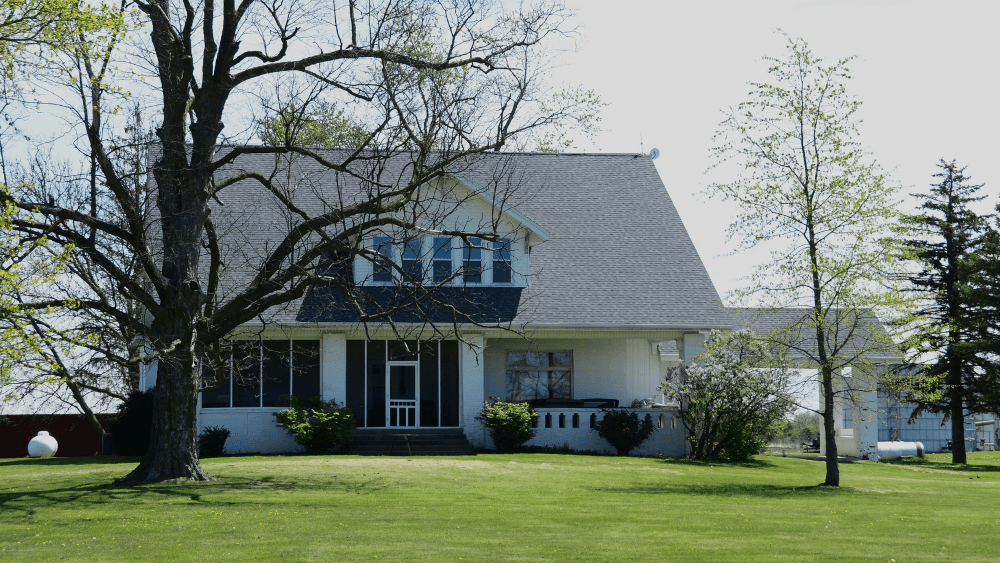255 Kangaroo Ground-Warrandyte Rd, Kangaroo Ground, was designed by the late architect John Baird.
A house in Melbourne’s northeast featuring a sunken lounge built around a 72,700-litre water tank is ready to make a splash with a $2.75m-$3m sale.
The 6.88ha property at 255 Kangaroo Ground-Warrandyte Rd, Kangaroo Ground, is owned by former T2 Tea director Derek Muirhead and wife Lisa.
The couple’s five-bedroom abode was originally designed by the late acclaimed architect John Baird of Cuthbert and Partners.
RELATED: Saving an iconic Toorak home designed by Arts Centre architect
Eltham: Former Australian cricket player Adam Dale and wife Nickie farewell family home
Wonga Park house featuring infinity pool, outdoor pizza oven, mountain views up for sale
According to the architectural firm Built Heritage Pty Ltd’s online Dictionary of Unsung Architects, Mr Baird’s projects included several residences across Victoria, an arts and crafts centre at the Beaumaris North State School, a Beaumaris teahouse and the information centre at Newhaven, Phillip Island.
Mr Baird established his own housing company, Fairweather Housing, specialising in energy- and cost-efficient kit homes that won industry acclaim including an Australian Design Award and National Energy Award during the 1980s and 1990s.
In 1984, he published a book titled By Design: Changing Australian Houses.
The curved wall comes from backing onto a water tank …
… as seen from the outside.
Timber ceilings, polished concrete floors and black cabinetry inside.
Barry Plant Eltham’s Kathy Purcell said that the Kangaroo Ground house’s sunken lounge, wrapped in stacked stone, features a curved wall that backs onto the water tank.
The renovated abode also has raked cedar-lined ceilings, large windows, and polished concrete floors throughout the open-plan living and dining spaces.
Stone finishes and black-coloured cabinetry are showcased in the kitchen.
A wine cellar, gym, decks, an open pergola and a tennis court surrounded by landscaped gardens and bushland are among the other highlights.
“The views are spectacular especially the sunset vistas and Melbourne CBD views,” Ms Purcell said.
“One of my favourite features is the entrance to the home, you walk in to see a beautiful calming designer space and look down the hallway to see a glass-roofed area like an atrium with plants growing inside.”
The tennis court is among the many outdoor features.
There’s a total of four bathrooms at the home, including ensuites.
A glass-roofed hallway with plants.
Visitors can access the home via automatic gates and a long driveway.
Elsewhere, the outdoor area boasts a dam-fed irrigation system, chicken coop, four-vehicle carport, single garage and barn.
Ms Purcell said the house would suit families wanting a retreat-like lifestyle, downsizers and buyers seeking a treechange.
“Kangaroo Ground is still an undiscovered area for Victoria, and is only 45 minutes from the CBD,” she added.
The home is close to the Yarra River, park lands, wineries, shops, schools and restaurants.
Sign up to the Herald Sun Weekly Real Estate Update. Click here to get the latest Victorian property market news delivered direct to your inbox.
MORE: $3.75m Eaglemont auction shocks buyers



















 English (US) ·
English (US) ·