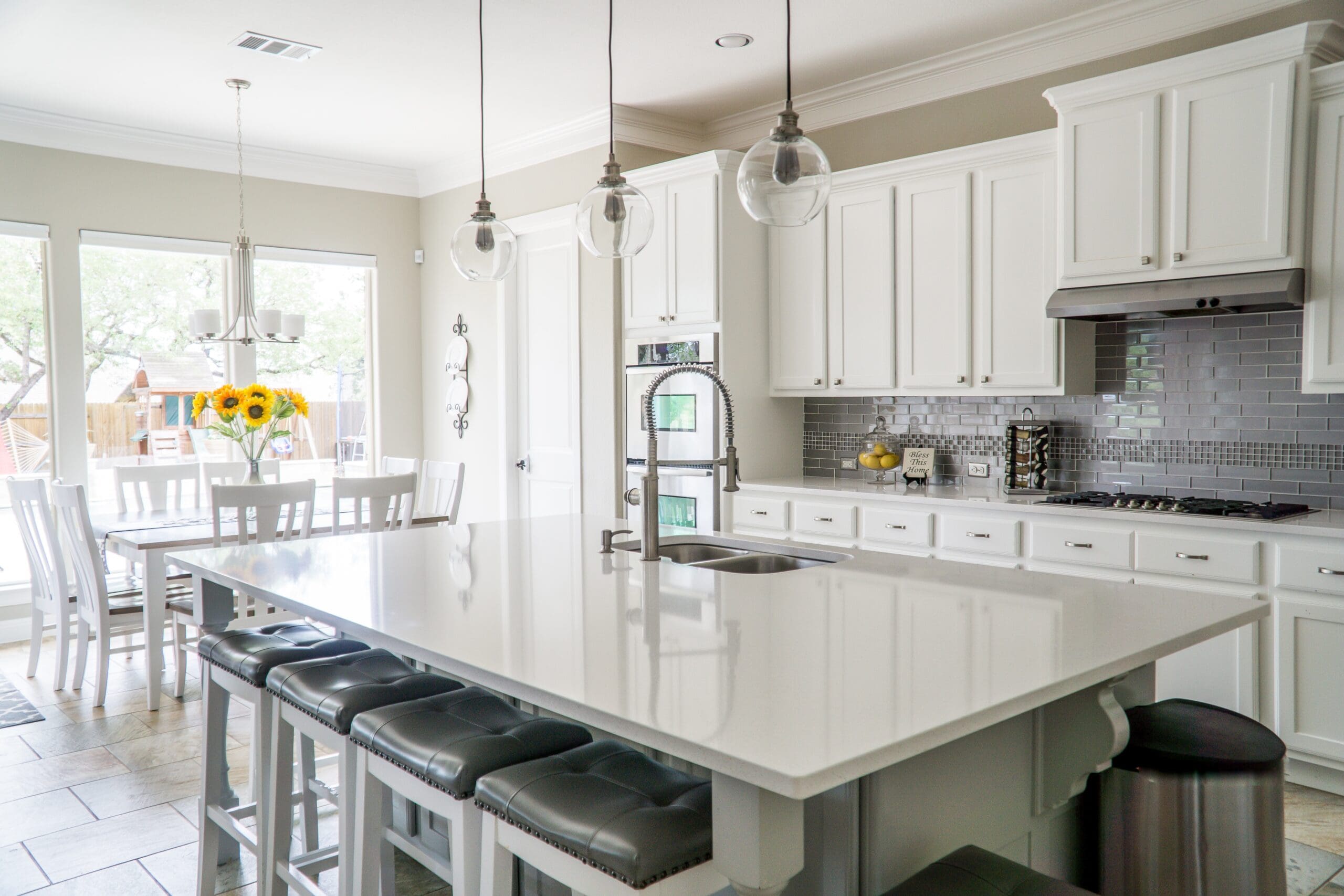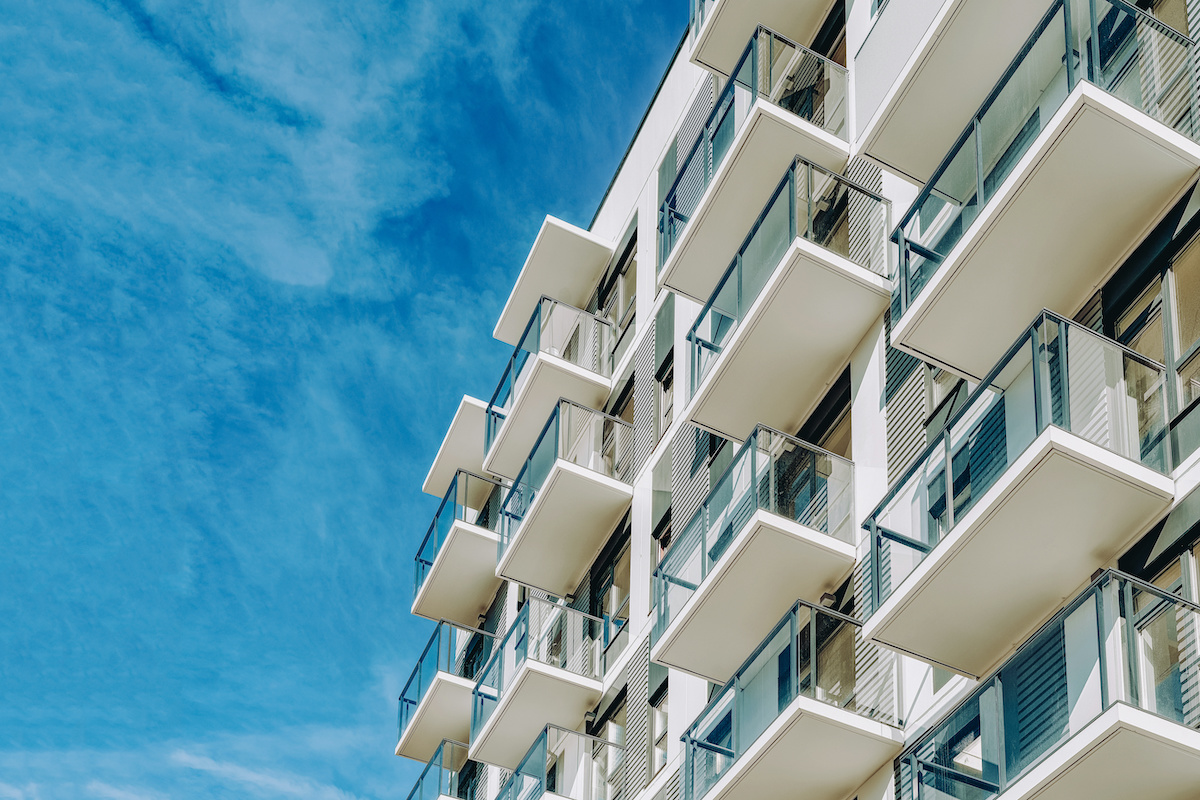72 Stoneleigh Cres, Highton, is on the market for $2.79m to $2.95m.
A striking ‘architectural marvel’ framing sweeping views over the Highton valley has come to market for the first time.
Surf Coast architect Lachlan Shepherd designed the minimalist, four-bedroom house at 72 Stoneleigh Cres, Highton, for the vendors several years ago.
McGrath agent listing agent Mergim Ibrahimi said he had always been curious about what lay behind its private, low-slung facade.
RELATED: Geelong trophy home Raith on track to beat price record
Lachlan Shepherd Grand Designs home finds buyer
First-timers’ surprise win at Geelong West
“It’s a home that I have always driven past and always wondered about and now I am lucky enough to be selling it,” he said.
“And it lived up to my expectation.”
The luxury home, constructed from durable concrete, glass and corten steel that extends into the living room, is selling with $2.79m to $2.95m price hopes.
With amazing views to the north, it’s little wonder the split-level design turns it back on the street, instead focusing attention on a rear vista that extends all the way to the You Yangs.
The You Yangs are in view from the kitchen.
A hand-poured concrete hearth with a gas fireplace divides the central living space.
The facade doesn’t give much away.
Throw in a swimming pool, entertainer’s deck and an in-ground trampoline and you have all the ingredients for a dream family lifestyle.
“The home offers a lot and it is luxury of a high standard however it’s got a really minimalist feel to it,” Mr Ibrahimi said.
“Nothing is overdone but you can feel the quality when you walk in the front door – that view, the architecture, the natural light just hits you in the face.
“It’s the first thing you see and it give you a sense that the home is something quite special to the market place. I have not seen another one like it.”
He said the home’s thermally efficient design was another triumph that meant airconditioning was only required when there were several 40-plus degree days in a row.
A timber breakfast bar is incorporated into the kitchen design.
The outdoor entertainment area has a built-in bar and bar table.
Clerestory windows to the north and south of the central living pavilion can also be remotely opened and closed to allow for cross ventilation and cooling as required.
Architect Mr Shepherd said floor-to-ceiling windows harnessed the winter sun and connected the open-plan kitchen, dining and lounge to the pool deck.
“We wanted the home to engage with both its immediate surroundings and the broader landscape,” he said.
“By elevating the pool to floor level and using concrete blockwork, we created a seamless visual flow drawing the eye across the water to the horizon.”



















 English (US) ·
English (US) ·