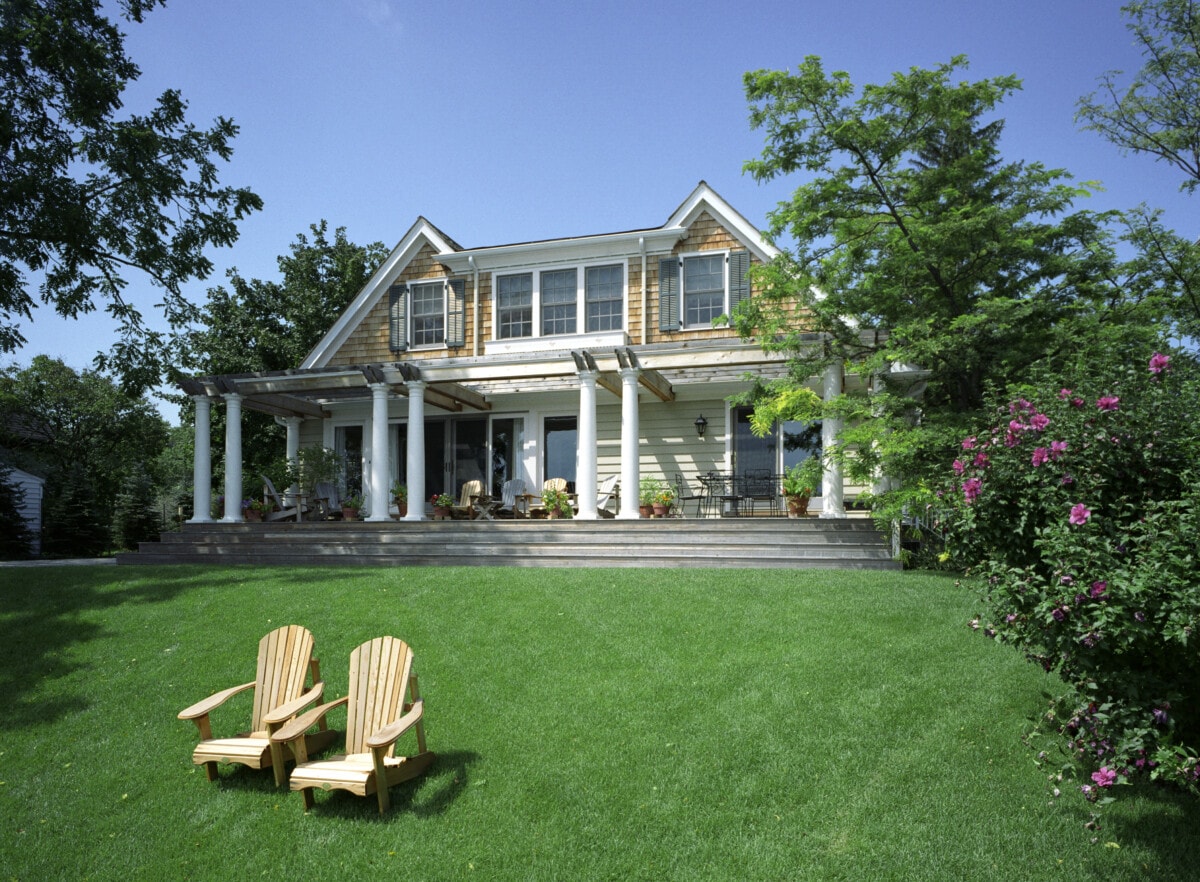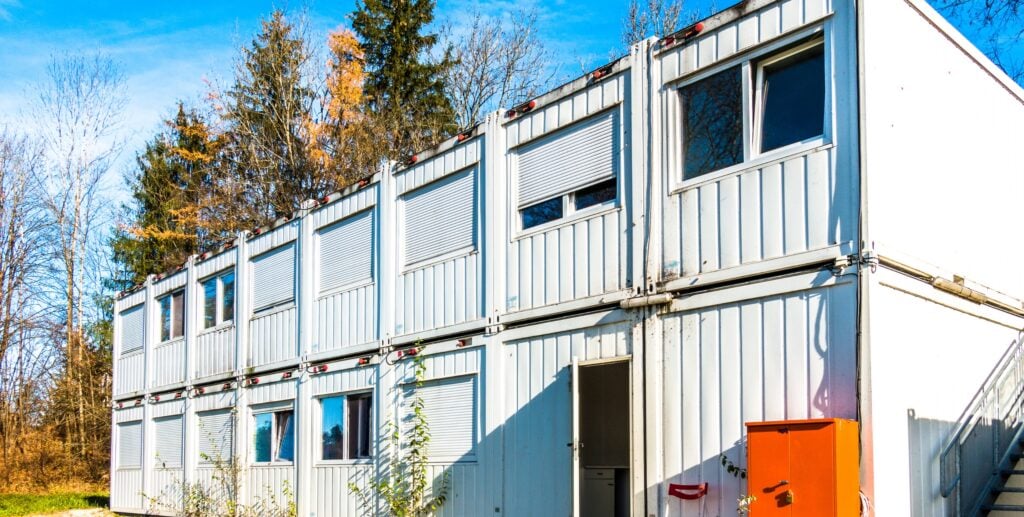No.46A Taroona Cres, Taroona. Picture: Supplied
JUST steps from the beach, the uninterrupted river views from this timeless treasure in Taroona are never out of reach.
Your eye is drawn to the vista on arrival. Then again, on stepping inside, a new view is framed by the bold lines of this architectural gem.
Walk through to the living space and the water panorama opens up far and wide.
Circle around to the other side of the living zone, and the river will be waving to you again.
Upstairs, one might never get any work done in the home’s ultimate work-from-home space, because of the vista that’s hard to tear your eyes away from.
And even downstairs, in a space that was once the pool — and could be again — the current owners have water views from their workout zone.
You catch my drift?
There is a lot to see here — from the luxuriously appointed property, to the leafy location, to the daydreams of what fun could be had entertaining. But the River Derwent is always front and centre.
MORE: Mater Prize Home: The secret to creating a $5.2m ‘winning home’
World-class fly-fishing estate up for sale
No.46A Taroona Cres, Taroona.
No.46A Taroona Cres, Taroona.
No.46A Taroona Cres, Taroona.
The Agency Hobart property partner Georgie Rayner said the chance to purchase such a distinctive property, in such a prime position, is rare to find.
“This Brian Wyatt-designed modernist home is extraordinary; it is a Taroona landmark,” Mrs Rayner said.
“It exudes a timeless individuality, elegance and extravagance.
“The quality of the construction is second-to-none, and the level of luxury and privacy is equally impressive.
“To have the expansive river views at the front of the home and picture-frame foreshore reserve bushland views to one side, is like a piece of art. This leafy space is Crown Land, so you’ll never have a neighbour on two sides of this property.
“It is this seamless connection with the environment that gives the home a sense of grandeur culminating in a residence that not only respects its environment but thrives within it.”
MORE: Beautiful bushland acreage needs a family
Hobart postcodes with worst mortgage debt revealed
No.46A Taroona Cres, Taroona.
No.46A Taroona Cres, Taroona.
No.46A Taroona Cres, Taroona.
During the day the home stays cosy and warm via the property’s solar passive design. Then at night you can enjoy the ambience of the beautiful wood fire heater.
For a family or entertainer’s lifestyle, the sleek and sophisticated kitchen will be a prime spot to gather. There are quality appliances, a butler’s pantry, abundant bench and cupboard space, plus floor-to-ceiling glazing.
On a warm summer’s day, sliders at both ends of this dining and kitchen space can be opened right up, bringing the outdoors in and extending the living zone. Decks flow through to the gardens, providing a wonderful spot to relax.
The state-of-the-art home includes zoned commercial-standard ducted heating and airconditioning; a built-in speaker system; LED lighting; and a secure double garage with additional storage.
MORE: Bellevue House: Historic charm meets modern luxury
‘Fairytale’: Four decades since Mayfield was last on the market
No.46A Taroona Cres, Taroona.
No.46A Taroona Cres, Taroona.
Bespoke joinery is evident throughout, and is a particular feature in the stairwell.
Polished Tasmanian oak floorboards extend throughout the ground level, including the two sumptuous living areas that open onto a large and unique triangular deck.
Impressive double-storey windows give a sense of grandeur and flood the home with sunshine and light.
The primary bedroom is located upward on the mezzanine level, with a walk-through wardrobe and a recently renovated ensuite with a magical river view from the shower.
The ideally situated study, with its river views, is also on this level.
Descend the stairs to discover four spacious double bedrooms with built-in wardrobes and quality carpet. The joinery — check out the curves — is outstanding.
One of the bedrooms is currently used as a wine room/cellar, with the bottles backlit.
The lower level is also home to a stylish family bathroom and the gym. The gym’s floor could be removed to re-establish the property’s triangle-shaped pool.
No.46A Taroona Cres, Taroona.
No.46A Taroona Cres, Taroona.
While currently owned by a professional couple, Mrs Rayner said this exceptional property could also be an ideal family home, with its open-plan, seamless layout, and vast entertainment options.
“It would be wonderful for a family of up to four children on the lower level. Perhaps the gym room will become a rumpus, movie room or play space for them. Or a pool, again,” she said.
“It may catch the eye of downsizers. The property has easy level access, it’s private, it’s press-button everything, and, importantly, it only needs low maintenance.”
No.46A Taroona Cres, Taroona.
No.46A Taroona Cres, Taroona.
The property is owned by Leonard Greis, founder and owner of global cycling tour and fashion brand Après Vélo.
Built in 2004, with its distinctive exterior of Cor-Ten steel, concrete and glass, No.46A Taroona Cres, Taroona is now for sale with The Agency Hobart. It will be sold by expressions of interest.
Some of the home’s fabulous furniture, which was curated specifically for this house, could be available by negotiation. Contact the agent for details.



















 English (US) ·
English (US) ·