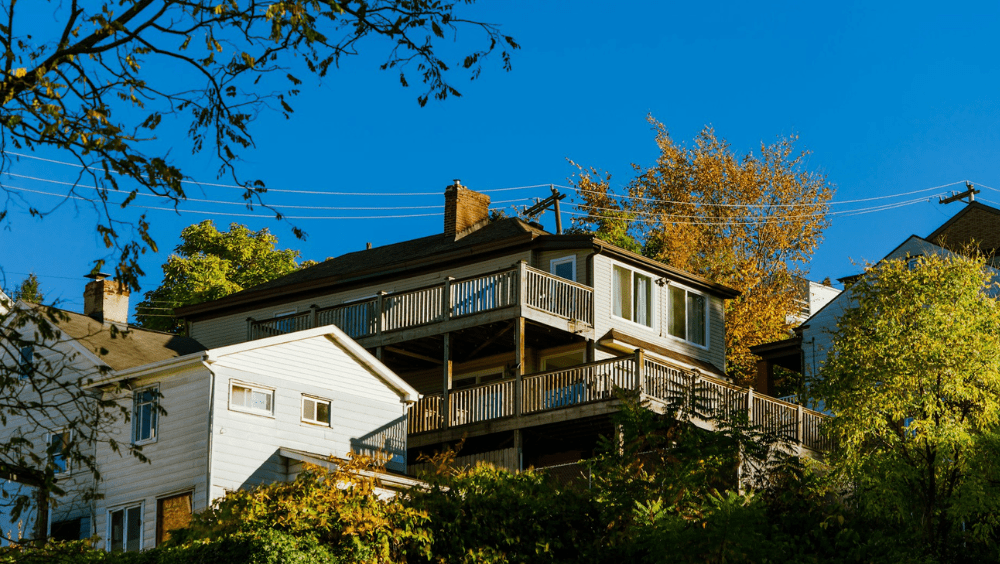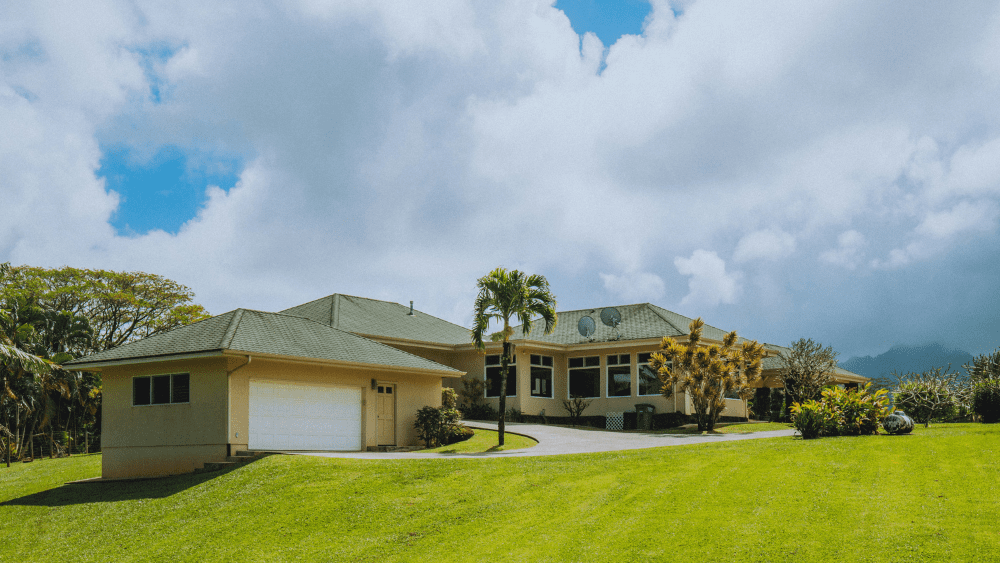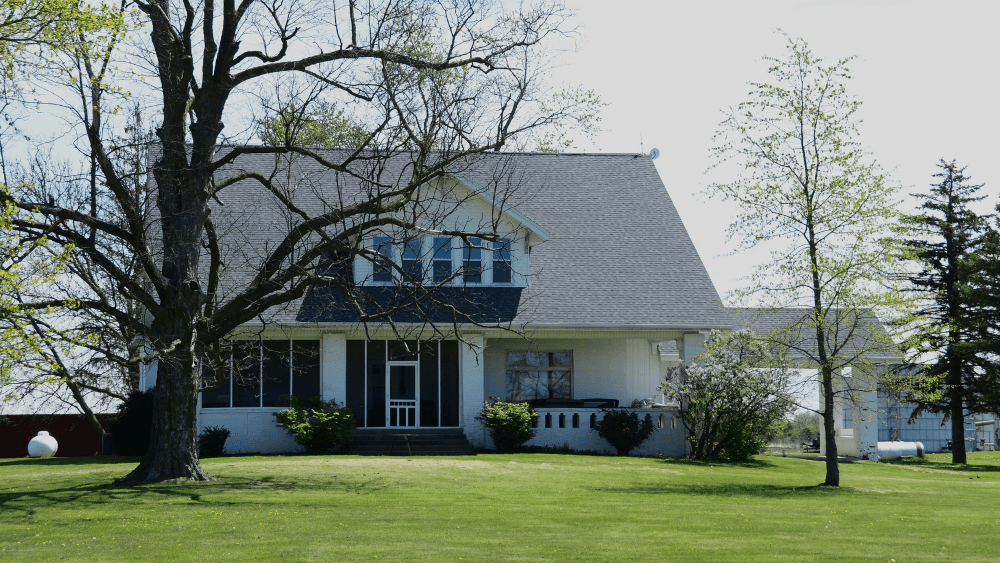Geelong Cats player Rhys Stanley and his wife Kirsten have built their forever farm house near Torquay. Picture: Lillie Thompson
Geelong Cats premiership ruckman Rhys Stanley racked up more than 1200 AFL hit-outs in the almost three years it took to build his family’s forever farmhouse on the Surf Coast.
But, much like on the footy field, he and wife Kirsten never took their eye off the prize as they inched ever closer to finishing their dream European-style home.
The couple and its three children finally moved into ‘Farmhouse Fields’, about 15 minutes from Torquay, just before last Christmas.
RELATED: Bailey Smith splashes $4m on Surf Coast hinterland home
Tax breaks boost popularity of Geelong region farms
Surf industry bigwigs’ Bells hideaway for sale
Geelong Cats player Rhys Stanley with wife Kirsten at their Surf Coast hinterland farmhouse. Picture: Brad Fleet
The couple looked to European farmhouses for inspiration. Picture: Lillie Thompson
They searched long and hard to secure the right rural acreage property where they could embrace a working farm life and their love of wide, open spaces.
“When we first found the site, we drove to the top of the hill and knew instantly that this is where we want to build our family’s forever home,” Stanley said.
“The project is something we can grow with and grow into; we’re hoping the farmhouse is going to be something we can love for generations.”
For their first new build, the couple turned to local interior architecture and design studio Studio Hallihan to bring together their love of combining old and new.
Curved ceilings were incorporated into the kitchen design Picture: Lillie Thompson
Gyprock Plus Plasterboard was used to line the internal walls, with cabinetry concealing the television. Picture: Lillie Thompson
Rhys Stanley with builder Nathan Holloway at the house just after moving into last Christmas. Picture: Brad Fleet
The family lived in an existing two-bedroom cottage on the property during the home’s construction.
As well as oversized windows framing views across the countryside, the new house features high vaulted ceilings, exposed beams, textured oak timber floors and tactile limewashed walls.
Outside, natural stone cladding reinforces the farmhouse vibe, while internally Gyprock products, including Flexible Plasterboard, help achieve soft feature curves.
“The designer had some fun with curves throughout the house and they have turned out better than we could have imagined,” Stanley said.
The house has separate kids and parents’ zones and a large open-plan living space anchored by an American inspired kitchen to satisfy the Stanley’s love of entertaining.
The kitchen was inspired by American designs. Pictures: Lillie Thompson
Natural materials feature throughout the house Pictures: Lillie Thompson
“Built-in cabinetry ensures we can hide away the mess and enjoy the beauty of the space while entertaining,” Kirsten said.
Custom cabinetry also features in the earthy-toned ensuite, which has a marble vanity and European-style brass tapware.
Stanley said the length of the build, which started around the time of the Covid pandemic, was impacted by supply chain delays and lockdowns.
“A whole lot of blood, sweat and tears have gone into this project,” he said.
“Seeing it completed and looking so beautiful fills us with a lot of pride.”



















 English (US) ·
English (US) ·