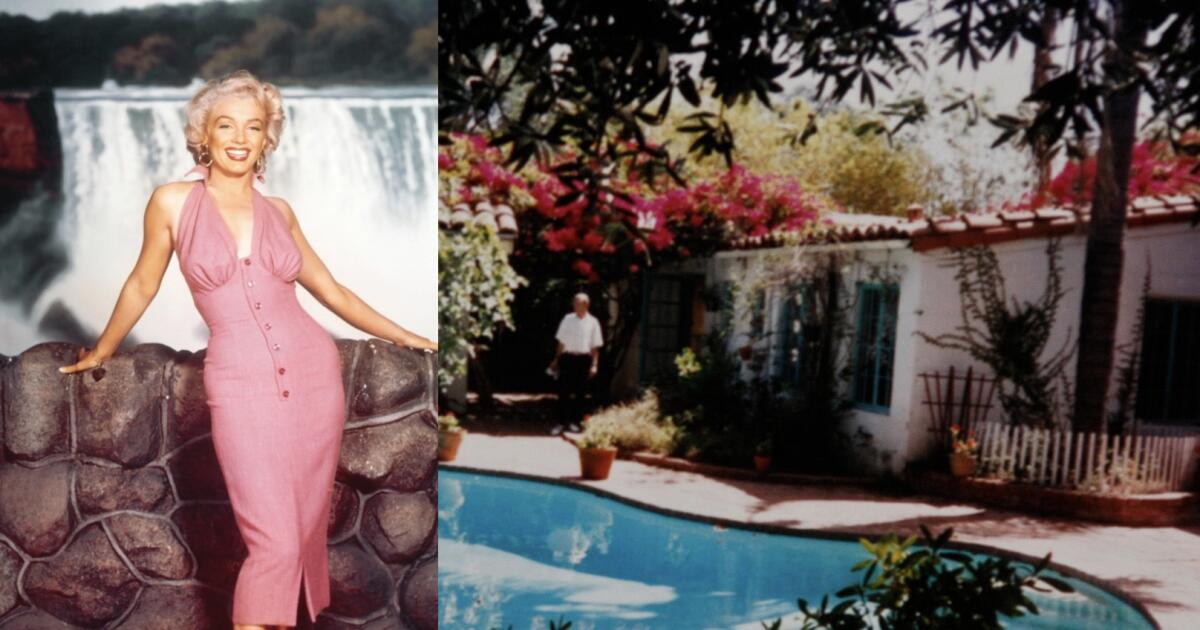The home at 14 Kurrajong Cres, Nightcliff. Picture: Supplied
A spacious family home purposely designed for Top End living is going to auction in Nightcliff with granny flat, pool and dual driveways.
The five-bedroom residence at 14 Kurrajong Cres sits privately on a 916 sqm block a short walk from the Nightcliff foreshore.
Originally built in 1978 and designed by Warren Windass Associates, the home featured in ‘Darwin: A map guide to the architectural heritage of the city’ by the NT Chapter of the Royal Australian Institute of Architects.
The write up on the home said it was built around a courtyard to promote a balance of spatial continuity but distance between areas.
“A carefully controlled graduation between inside living areas, outdoor livings areas and the street interface,” it said.
“The building is detailed to achieve open, airy and light affect.”
The home has walls of louvres. Picture: Supplied
The open plan spaces flow out to the poolside entertaining area. Picture: Supplied
The current owner said she fell in love with the space, openness and privacy of the home from the moment she first walked through the front door in 2004.
“I thought, ‘I could live here, this is right for us’,” she said.
“And anytime I’ve been away, I’ve come home and had the same feeling.”
The owner said her family included two teenage boys and two dogs when they bought the property, and it ended up being the perfect family home.
“For those teenage years, my sons were able to have their friends around and in and out of the pool,” she said.
“My eldest son was in Year 12 or thereabouts at the time and he was able to move into the granny flat and have that opportunity for independence.
“After he moved out, my other son moved out the back and had his turn in the granny flat.
“We’ve also always had an office in the front bedroom, as one of us was always working from home, and it was so nice to have that separate space with a nice tropical feel for your work day.”
There is plenty of space for entertaining. Picture: Supplied
The rooms are all spacious and airy. Picture: Supplied
The owner said the place was also great for entertaining.
“We’ve had plenty of big barbecues and curry nights here with people over,” she said.
“We’ve turned that main dining area into a buffet space and joined tables together to have 24 or so people together at a big long table for Christmas.”
The home has been positioned to make the most of cross-flow ventilation and features walls of louvres, vaulted ceilings, functional overhangs and easy indoor-outdoor flow.
“The house was designed for Darwin,” the owner said.
“When the storms come in, you don’t need to rush around closing the louvres as the position of the overhangs means the rain won’t come in unless it’s coming sideways.”
The home sits privately behind tropical gardens and has two driveways, both leading into carports.
There is a front veranda and an entryway opening into the open plan living, dining and kitchen space.
The kitchen has stone counters, modern appliances and an island bench with built-in display shelves.
There is a separate lounge room at the front of the home plus a bedroom that has been used as a home office.
There is space for extended family or guests in the granny flat. Picture: Supplied
The granny flat also opens to the outdoors. Picture: Supplied
The main bedroom has an ensuite and built-in wardrobe while two more bedrooms have built-in robes and easy access to the family bathroom.
The granny flat is at the back of the home and features a separate entrance, a bedroom, a combined laundry and bathroom and an open plan kitchen, living and dining space.
Outside, a big veranda looks out over the pool and yard.
The owner said the home would be perfect for families at all stages.
“The house can easily adapted to what you need,” she said.
“It’s all on one levels so it’s a great place for young children to grow up in and elderly parents can live out the back.
“With teenagers, they can have space to be independent and there is plenty of room for cars.”
The owner said the home was in a fantastic community just seven houses back from the foreshore.
“Our end of the street is all family homes and is really quiet,” she said.
“People look out for each other and you run into the same people walking dog on the foreshore.”
PROPERTY DETAILS
Address: 14 Kurrajong Cres, Nightcliff
Bedrooms: 5
Bathrooms: 3
Carparks: 6
Auction: Sat, Oct 11, 10am
Agent: Sascha Smithett, 0414 909 506, Real Estate Central



















 English (US) ·
English (US) ·