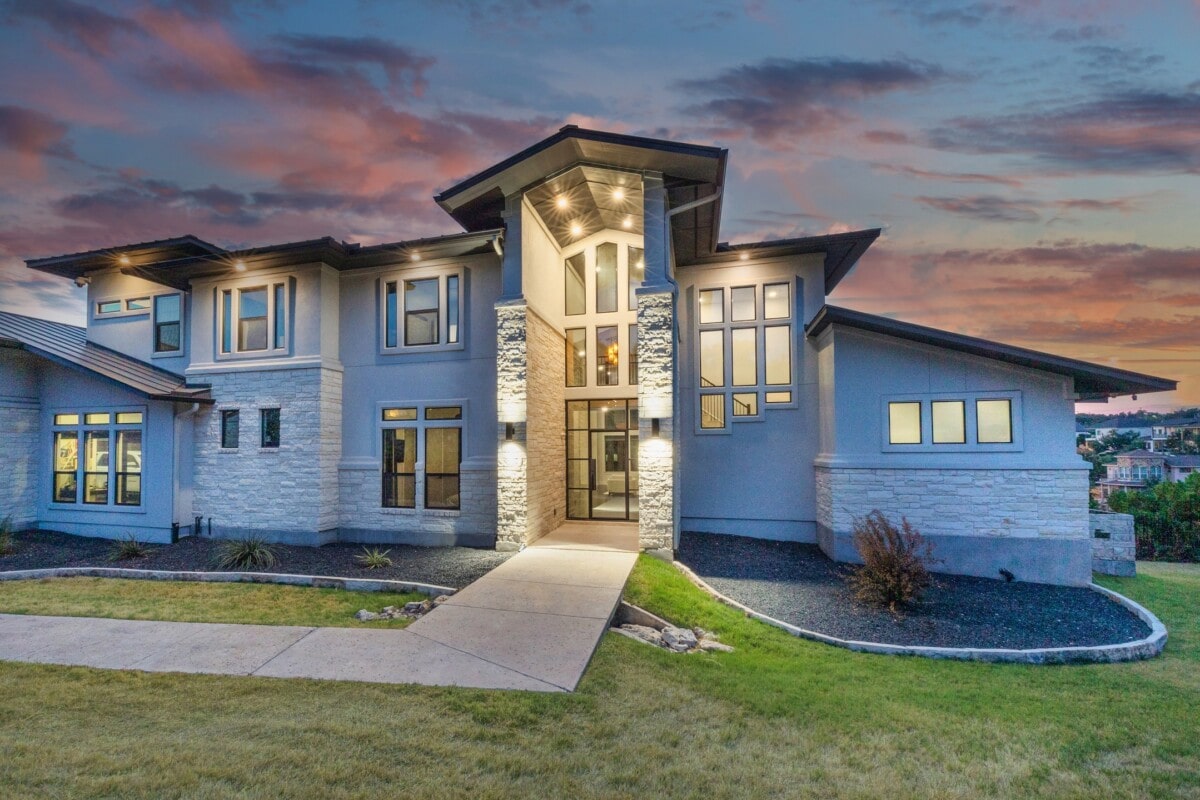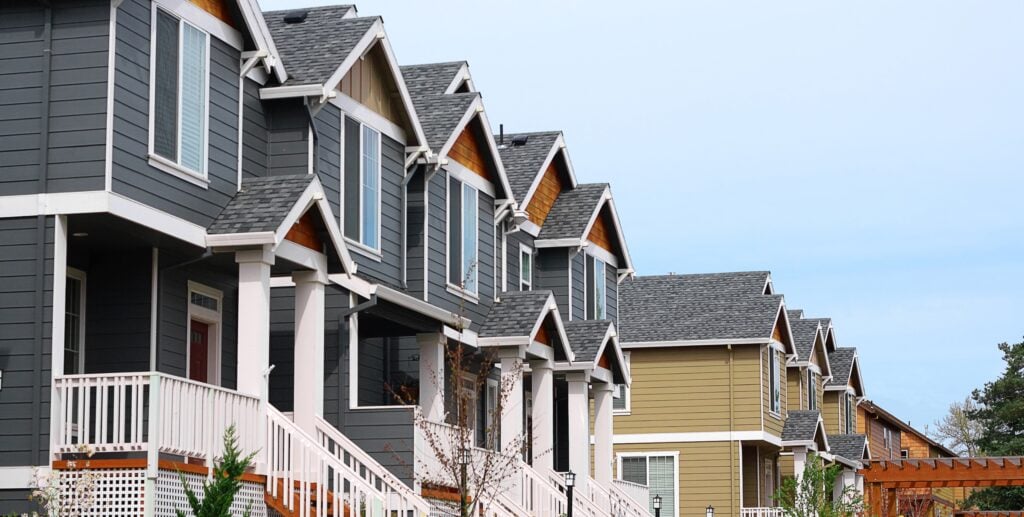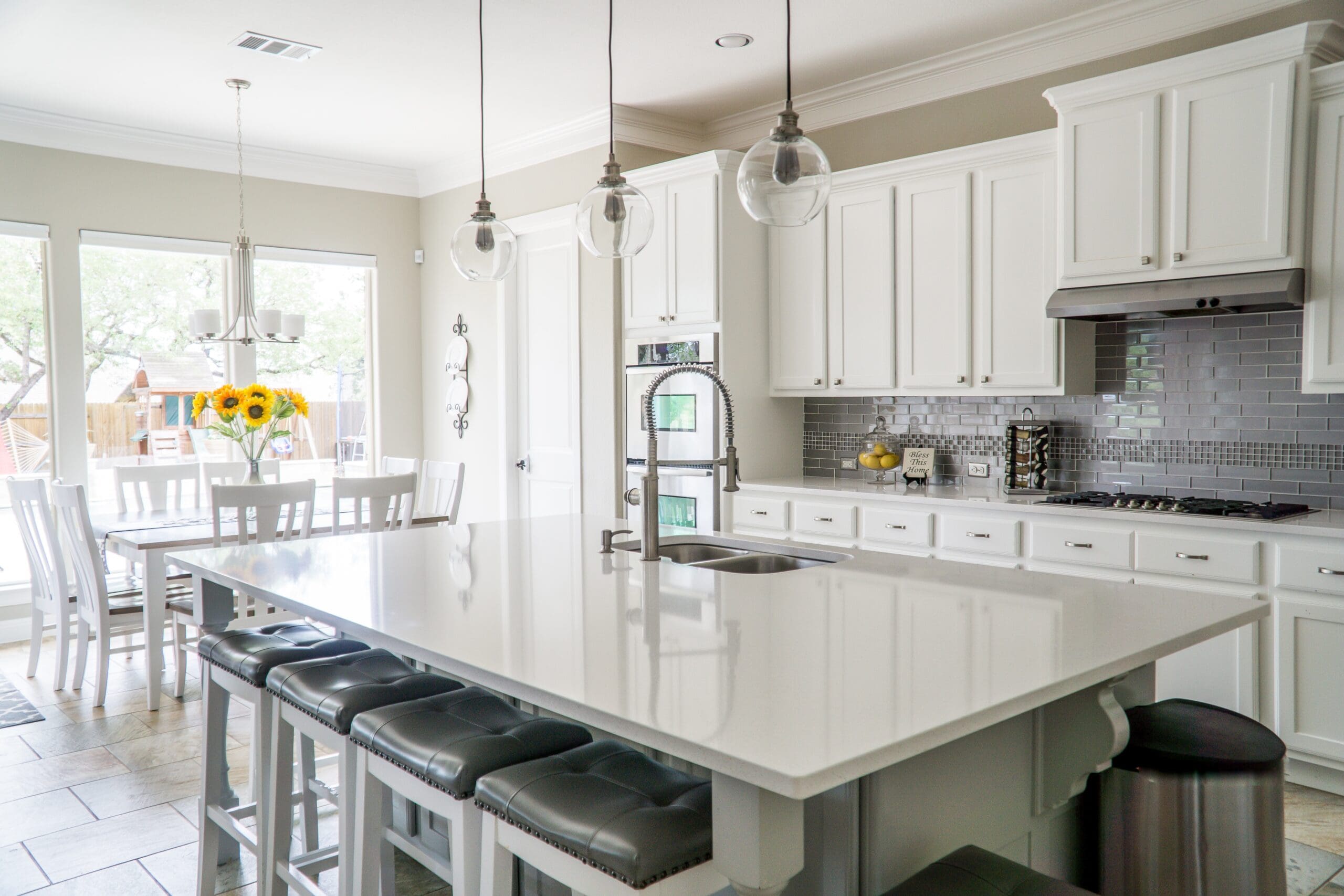They say it’s the memories that make a home, and as you approach the century-old leadlighting that adorns the threshold of this historic sandstone property in Rose Park, you can’t help but feel in awe of all that has passed inside.
Even more so because only three families have ever lived there.
Vendors Chris and Kathryn Carter purchased the Alexander Madden-built house 25 years ago after falling in love with its extensive ornate features.
MORE: Property relics: What they look like now
The Rose Park home at 72 Hewitt Ave has been modernised but still has plenty of character features.
The leadlighting is among some of the original features.
A modern extension was added by the current owners.
The stripes on the walls in the cellar were painted by the great granddaughter of the original family during a “time out”.
The return veranda villa has 13ft ceilings, original lead light windows crafted by 19th Century artist E.F Troy as well as multiple marble fireplaces and a mixture of Roman and Gothic archways.
“The house was in a very deteriorated state when we bought it,” Chris said.
“We did extensive restoration work to bring it back to its former glory.”
They also extended the house to create an open-plan kitchen and living area at the rear of the property.
“We replaced the original cyclone wire fence that was there for a long time prior with a masonry lace heritage fence to match in with the beautiful masonry that’s on the verandas,” he said.
They even built a coach house – a double, side-by-side garage accessible by the rear laneway. But it’s the small touches that speak of a bygone era.
“There was a servant’s bell in the kitchen, which we restored,” Chris said.
There is also a dry cellar with hand painted stripes on the whitewashed walls.
The original residents were the Kirkman family.
MORE: Aus suburbs where homes sell fastest – and slowest
The home has four bedrooms and two bathrooms.
Two of the four bedrooms have fireplaces.
There is plenty of space to entertain outside.
Chris says he once read an editorial written by the great granddaughter of the family, Lesley Simons.
It turns out young Lesley painted those stripes on the walls, during a “time out” imposed on her in the cellar.
“There are some black stick figures as well which might have been by her brother,” he says. “We thought, well, we can’t paint over that, it’s historical.”
The Carters and their three kids have forged many special memories in the house during their 25 years, from their youngest son’s naming ceremony in the formal loungeroom to their daughter’s 21st birthday where they converted the coach house into a dancefloor.
Beyond the main living space which opens to the wraparound veranda at the rear, there is a formal loungeroom and a dining room, plus four bedrooms and a luxe bathroom.
The 969 sqm block has plenty of indoor and outdoor space while being next to a reserve, making it ideal for gatherings.



















 English (US) ·
English (US) ·