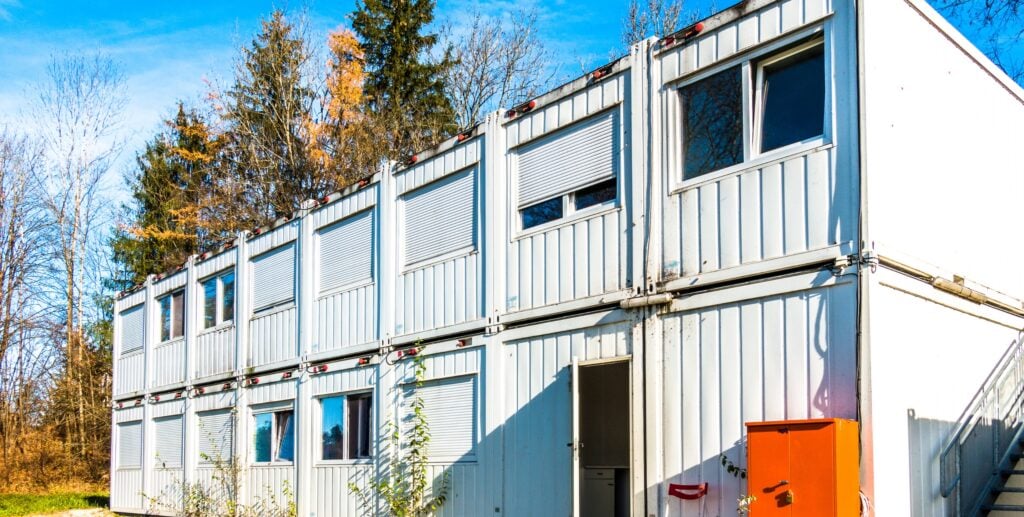The chance to buy a whole building in Salamanca is rare — and more unusual still when it is a triple-level home. No.91 Salamanca Pl, Battery Point. Picture: Supplied
IT is a work of art. It’s a warm and inviting home. It is an architectural masterpiece. It’s completely irreplaceable. It is truly one of a kind.
No.91 Salamanca Place, Battery Point is all of the above and more.
It is also, almost, invisible.
Anyone who has walked past — and one million people do when visiting the market each year — could have glanced upward and wondered what was happening within this Salamanca building.
From the street, it reveals nothing. But if invited inside, the most remarkable home would be revealed.
No.91 Salamanca Pl, Battery Point.
No.91 Salamanca Pl, Battery Point.
No.91 Salamanca Pl, Battery Point.
The owner and her husband purchased this 796sq m building 25 years ago. It was very different then compared to today. But they had a vision of what it could be.
“It was just a factory, a warehouse space when we bought it,” she said.
“It had been used as a wheat mill, it was joined — under the street — with the neighbouring silos.
“It took us five years to find this property, a warehouse space so close to the harbour. It was a challenge to find something so unique.
“The light throughout the home is amazing, that is the most important thing to me in architecture.”
MORE: Mater Prize Home: The secret to creating a $5.2m ‘winning home’
Awards put a spotlight on the year’s best performers
No.91 Salamanca Pl, Battery Point.
No.91 Salamanca Pl, Battery Point.
While some architecture can be linked closely with a specific era, the owner of No.91 aimed for a timeless aesthetic — mission accomplished!
Elders Tasmania agent Abi Freeman described the property as “priceless”.
While there are apartments and conjoined homes in Salamanca, there is not another stand-alone home — let alone one as remarkable as No.91, she said.
“This is an extremely rare opportunity to acquire a high quality, freestanding building with presence and street appeal, in the heart of Salamanca,” she said.
“There is nothing like this home, it has been finished to an impeccable standard.
“The owner has created a home that immediately feels comfortable, and I expect it will attract local, interstate and international inquiries.”
MORE: 30+ years since this 1920s Sandy Bay stunner has been for sale
From scruffy to scrumptious, full makeover for ‘50s gem
No.91 Salamanca Pl, Battery Point.
No.91 Salamanca Pl, Battery Point.
The building dates back to the early ‘60s, with the current owners working closely with Brian Wyatt on the design that transformed it from a commercial building into a home.
Across three levels, the home offers high ceilings and extensive glazing throughout, framing unique views of kunanyi/Mt Wellington and Hobart’s harbour, the Salamanca strip and verdant greenery.
A private retreat, the home is bathed in natural light, and is as quiet as a mouse — despite its inner-city vibe alongside nearby boutiques, restaurants, cafes, galleries and bars.
While multistorey, the home can be entered “on the level” via a carparking space at the rear of the property. Or, take the stairs or the commercial grade lift.
Expansive open-plan living on the second floor is highlighted by a contemporary kitchen nestled unobtrusively between the living room and dining room.
With quality appliances, including a Gaggenau cooktop and Miele in-built coffee machine, plus a butler’s pantry, the home is well-equipped for hosting large groups of family and friends.
This level offers a powder room, laundry, workshop area and a utility/storage area.
No.91 Salamanca Pl, Battery Point.
No.91 Salamanca Pl, Battery Point.
The private primary bedroom suite is located on the first floor, with concrete walls dividing the separate shower with an adjacent powder room from the bathroom and an expansive walk-in wardrobe.
Perhaps the very definition of a “bathroom”, there is only a bath and a brilliant view to be found in this space.
The second bedroom also has an ensuite and a walk-in wardrobe, plus a flexible office space, which has the potential to be used as a fourth bedroom.
The home’s third bedroom — highlighted by a curved ensuite, plus walk-in wardrobes — takes the entire top floor, flowing seamlessly onto the wraparound balcony and rooftop terrace.
This special mezzanine-style space is open to the level below, while perfectly positioned windows capture more views toward the mountain.
No.91 Salamanca Pl, Battery Point.
No.91 Salamanca Pl, Battery Point.
Hydronic heating and ceiling heating keep the home at an ideal temperature.
It also features a DAS alarm system, LED lights, retractable awnings over the terrace and — vital in Battery Point — two off-street car spaces.
Downstairs at ground level, the commercial space has Mixed Use zoning and is currently home to Becker Minty, a gallery and retail business.
This level also has a commercial kitchen.
If she had the chance to turn back the clock and design this home again, the owner says she would not do anything differently.
“Absolutely nothing. I would not change a thing,” she said.
No.91 Salamanca Pl, Battery Point is for sale with Elders Tasmania. It is priced at “Offers over $6m”.



















 English (US) ·
English (US) ·