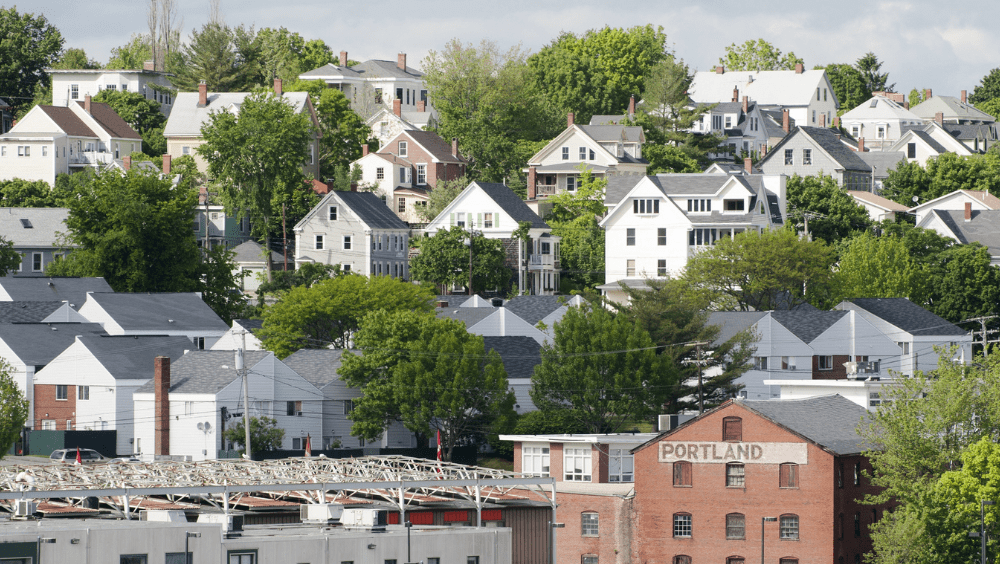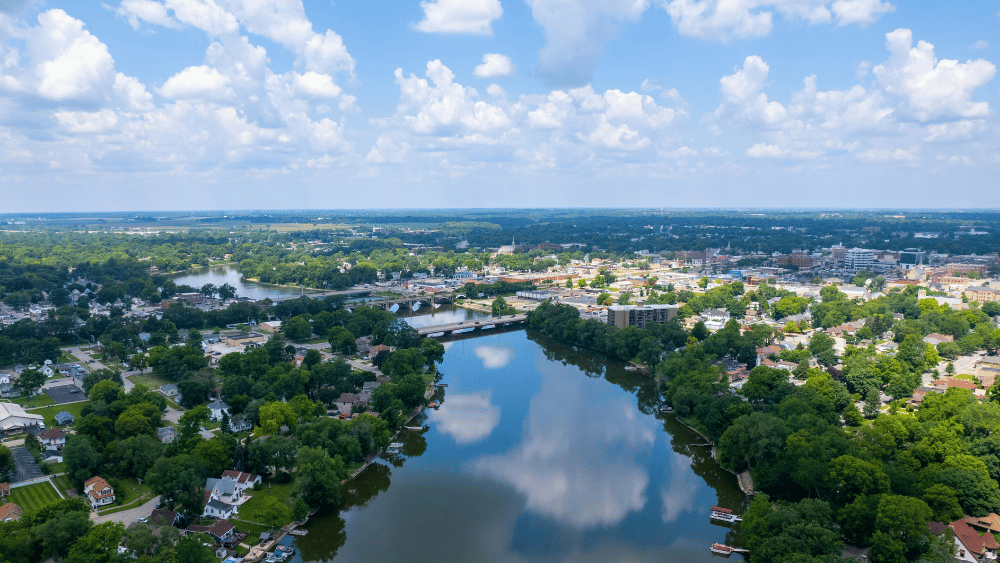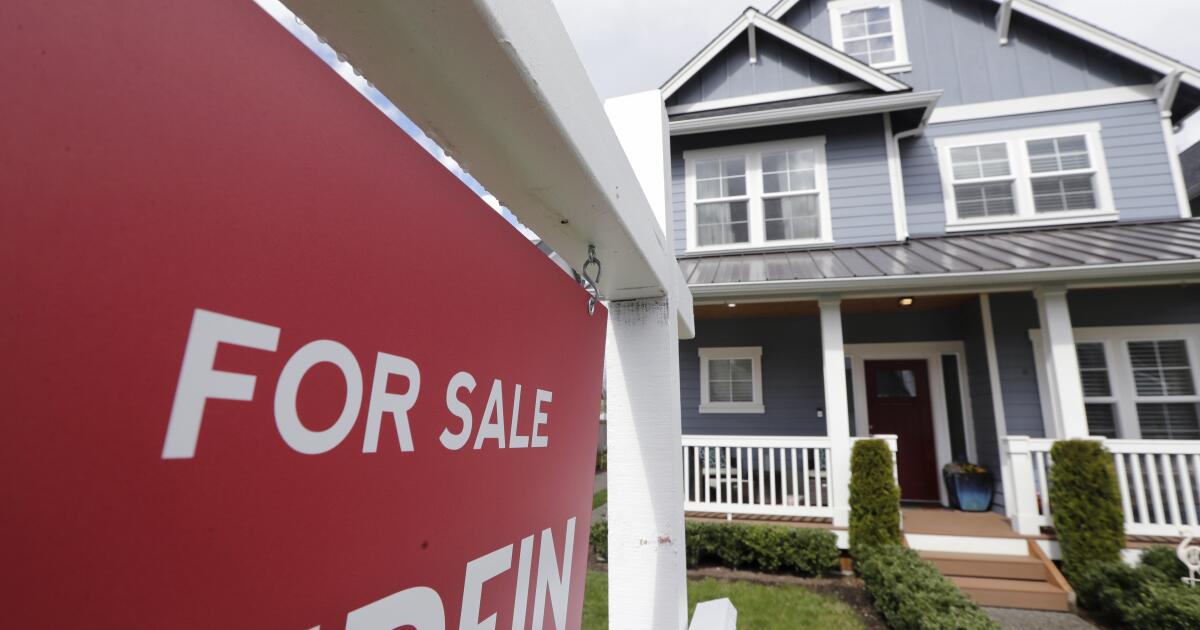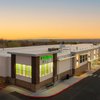The hunt is on for a buyer to finish a half renovated character home that offers an unusual entry point into a dress circle Geelong position.
While the beautifully restored Victorian facade at 51 Bourke Cres, Geelong, looks the goods, behind the scenes there’s still much work to do.
The vendor has completed the front section of the renovation, including two bedrooms and a family bathroom.
RELATED: Classy reno brings Geelong bungalow back from the brink
Lavish oasis sparks international interest in Leopold
Geelong mansion linked to racing legend to be offered for sale
The immaculately presented house at 51 Bourke Cres, Geelong, is set behind a manicured front garden.
All the hard restoration work has been done in the front rooms.
But new owners will have to tackle the rest of the empty shell, including the open-plan living area where the kitchen should stand, the third bedroom, laundry and a parents’ retreat upstairs.
McGrath, Geelong agent Shaun Carroll said he had already had a number of inquiries within a day of the 533sq m property hitting the market.
The private sale campaign has a $1m to $1.1m price guide.
Mr Carroll said with plans and permit already approved, the new owners had until August next year to finish the job.
He said the property offered a great opportunity for someone put their own stamp on the finished product and reap the rewards of the prized city fringe location, just a short walk to the Elephant & Castle Hotel.
The planned open-plan living zone remains an empty shell.
You can put your own stamp on the parents’ retreat upstairs.
“It’s a beautiful facade and it’s in one of the best streets in Geelong,” he said.
“At the moment it’s the facade, the two front bedrooms, the central hallway and there’s a family bathroom that’s completed,” he said.
“Then to finish it off there would be a third bedroom downstairs, plus the open-plan kitchen, living space and then upstairs would be the parents’ retreat with a main bedroom, walk-in wardrobe and ensuite.”
He said the first floor was already there when the house last sold a decade ago so the work was largely internal, rather than structural.
The front section has been beautifully restored, showcasing period elements like high ceilings, hardwood timber floors and classic architectural details.
The completed family bathroom has a floating vanity and a bath.
The second bedroom has a traditional open fireplace.
Both completed bedrooms, one with a walk-in wardrobe and another with dual built-in wardrobes, have bay windows and original fireplaces.
The central hallway featuring a decorative archway also leads past a contemporary bathroom with a freestanding bath.
Mr Carroll said there was rear access via electric gates to a single garage that could be replaced with a double garage incorporating a separate studio, as well as space in the back yard for a swimming pool.
Records show there’s only been two homes sold in tightly held Bourke Cres in the past two years. The most recent, a three-bedroom weatherboard house at No. 17, traded for $910,000 in February.



















 English (US) ·
English (US) ·