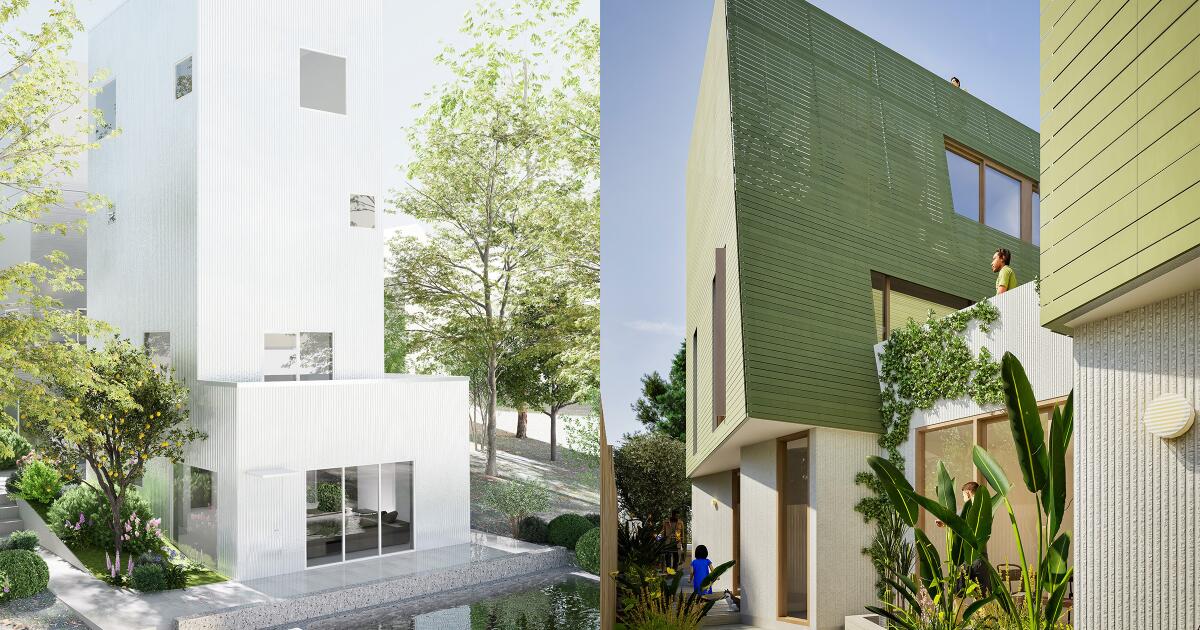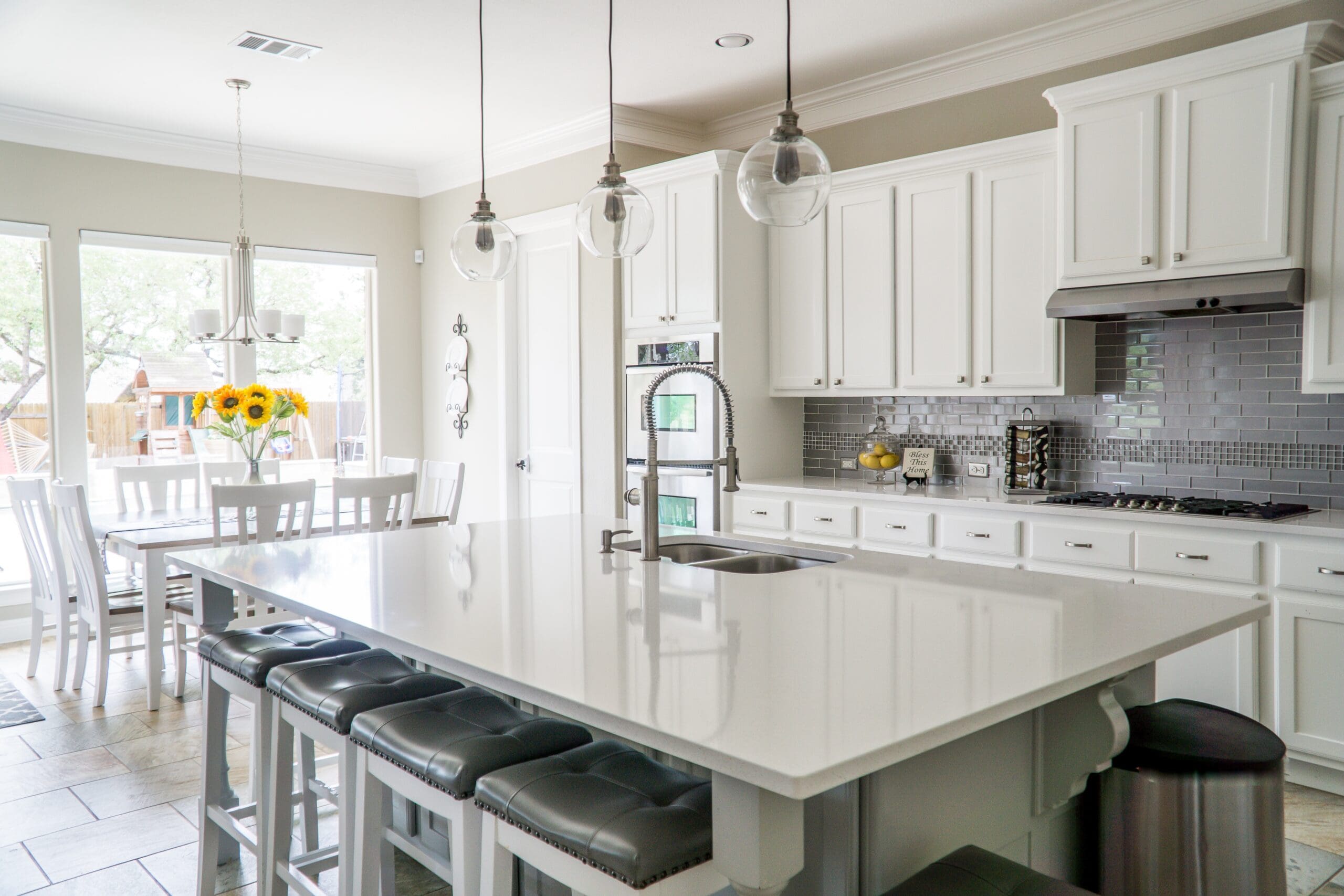A North Adelaide home has been given a no-expense-spared top-to-tail renovation and offers you the opportunity to be the first to enjoy its new lease on life.
Vendor Leanne, who both transformed and is selling the 74 Childers St home with her brother Steven and her father Roger, bought the home three years ago, with all three keen to breathe new life into the tired home through a bold update.
SIGN UP NOW FOR OUR FREE REAL ESTATE NEWSLETTER
“We renovated it from its original rock foundations all the way up,” Leanne says.
“It was derelict and the council had deemed that it couldn’t be inhabited.
From this … Pic: Supplied
To this stunning home at 74 Childers St, North Adelaide. Supplied
Not exactly what you’d call light-filled. Pic: Cotality
But now it looks lovely. Supplied
“It hadn’t been touched and we’ve done it as a passion project and a labour of love, and we’ve done it as a family.
“We wanted it to be a wonderful restoration of a beautiful workman’s cottage to its former glory, and we’ve gone through all heritage and guidance of the North Adelaide Heritage Council – everything from the front broomstick fence and the original front door and windows to the hand-pressed tiles on the front veranda, all of it.
MORE NEWS:
How multiple renos transformed dated home
How to cut your CBD parking costs
The suburb becoming the next Unley Park
Where the latest rate cut makes it cheaper to own than rent in SA
“We wanted it to be able to be lived in and adored by someone.
“My dad had a passion to do the cathedral ceiling in the extension and that’s carried through the garage, so that really creates a fantastic area and gives it a real feeling of space and a sense of occasion.
The backyard before the renovation. Pic: Cotality
And how it looks now. Supplied
The light-filled living room. Supplied
The dining space. Supplied
And looking out to the rear courtyard. Supplied
“We’ve managed to salvage as much as we could of the original floorboards. Anything we could do, we did.”
The home, which was built in 1890, features three bedrooms – the master suite with a grand ensuite with a shower and a feature bath – an open-plan kitchen, living and dining area that flows out to a rear courtyard with an outdoor kitchen; and a rear carport with rollerdoor and car charger.
The stunning kitchen. Supplied
One of the spacious bedroom. Supplied
How’s that for a bathroom? Supplied
The kitchen is well equipped and has a breakfast bar, quality appliances and a butler’s pantry.
A separate combined laundry and bathroom services the minor bedrooms and the home also has a cloak room, a security system, Cat6 network cabling and a 6kW solar system.
“We are just overwhelmed and ecstatic that we’ve done this, and I think we’ve done as much justice as we possibly could in regards to showing what it used to be like originally, but then really making it offer a beautiful, contemporary lifestyle – we didn’t spare any expense,” Leanne says.
MORE NEWS
SA’s 15 surprise buyer’s markets revealed
Where SA sellers are making bank … and where they are taking a hit
SA agent crowned best in nation
Star performer recognised in historic industry first
“Plus the location is so amazing – it’s located near the restaurants, entertainment and all of the other joys of O’Connell St.
“We’re incredibly proud of it and excited to see someone really love it, because we think it’s pretty special.”
The property is on the market without a price guide through Marina Ormsby of Williams Real Estate.



















 English (US) ·
English (US) ·